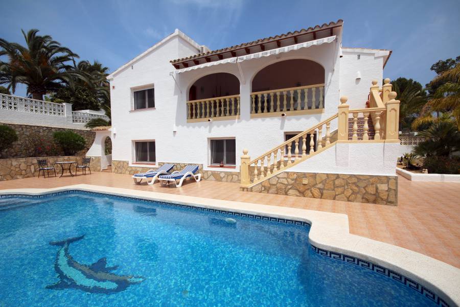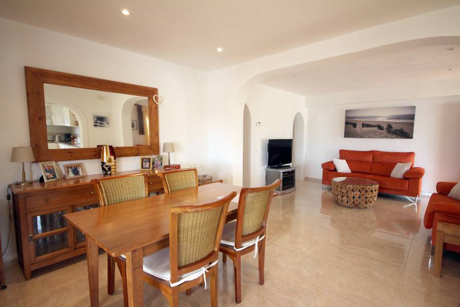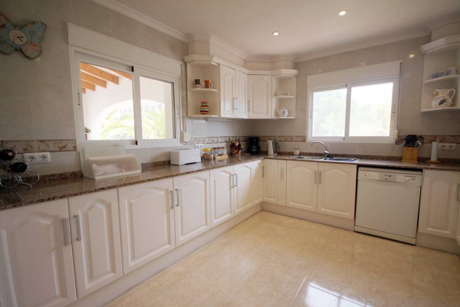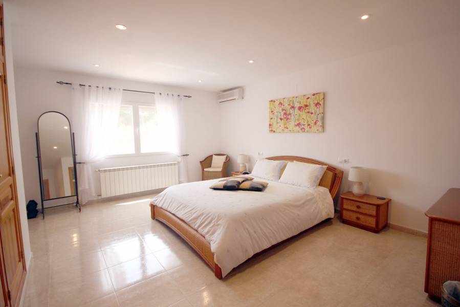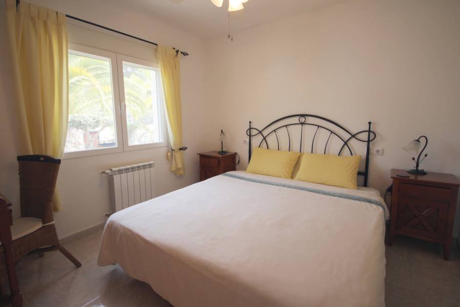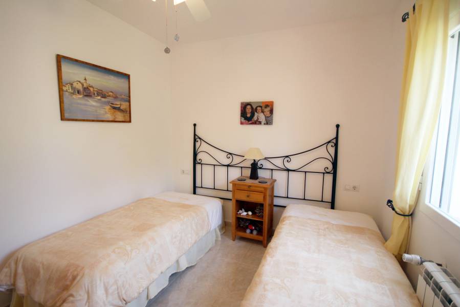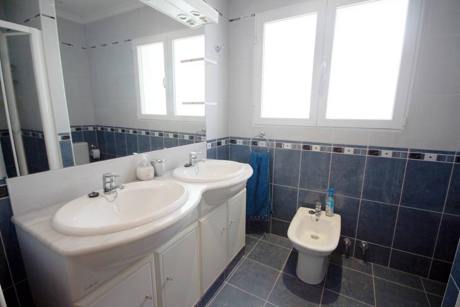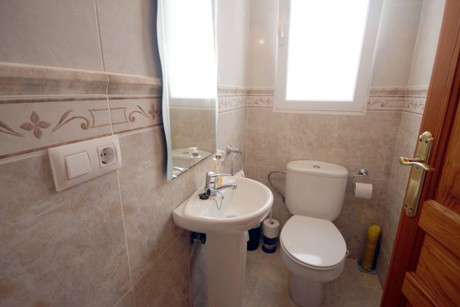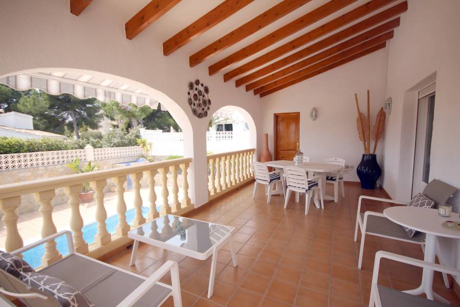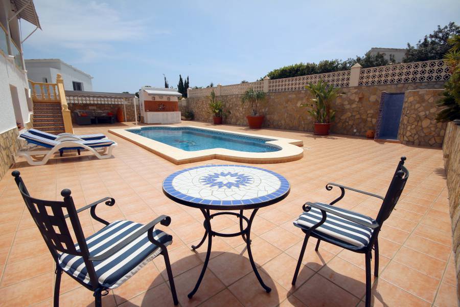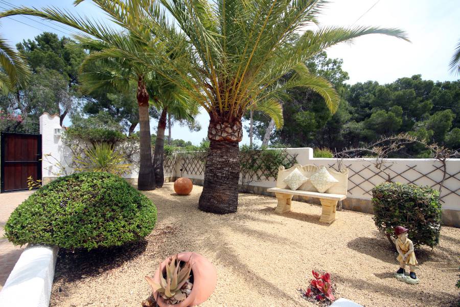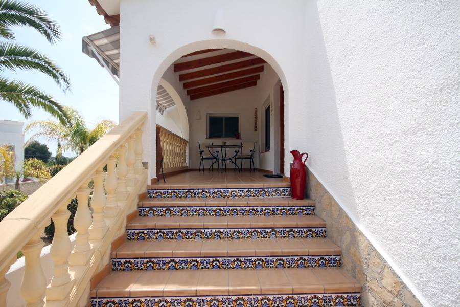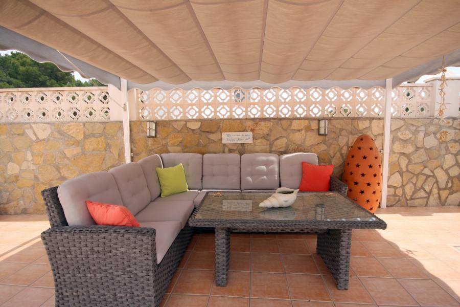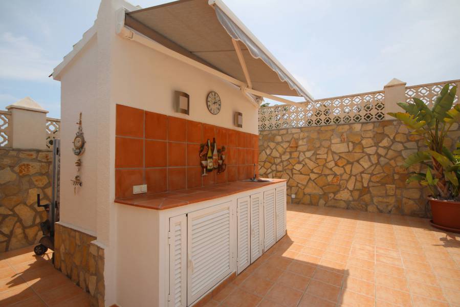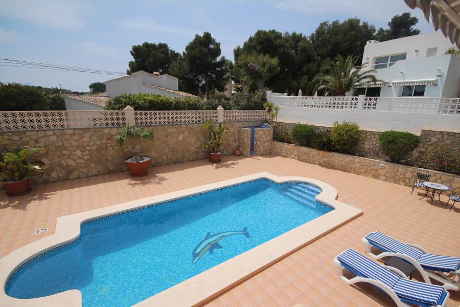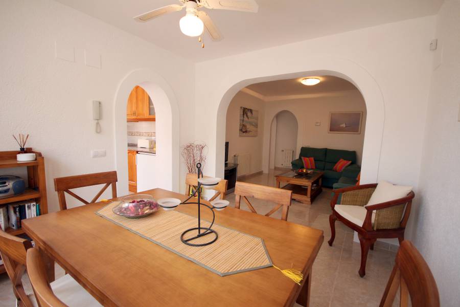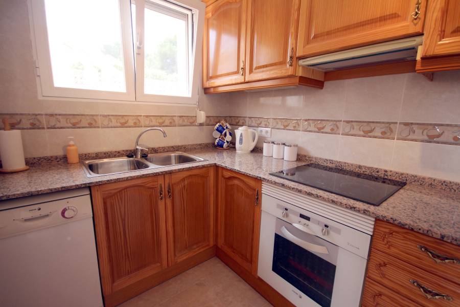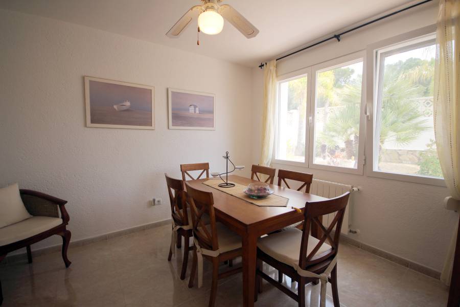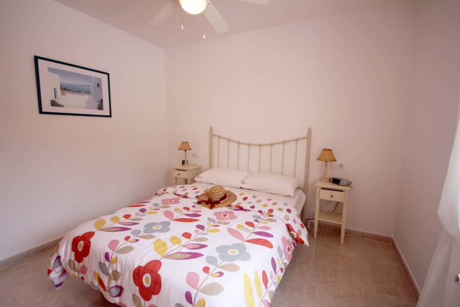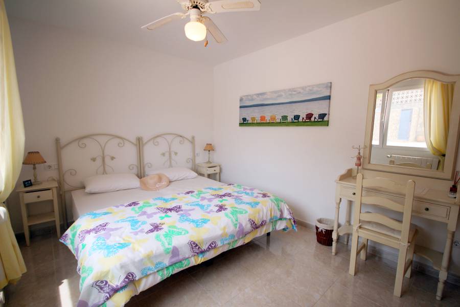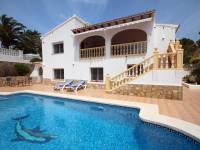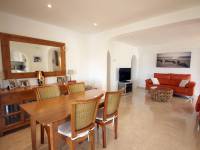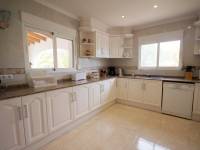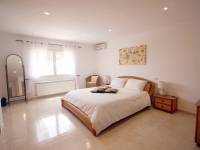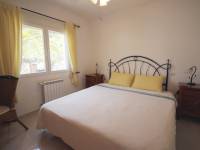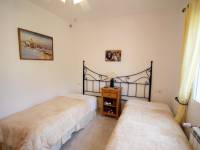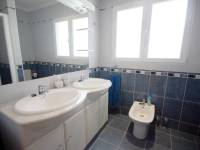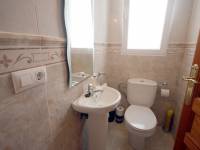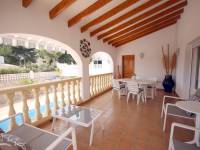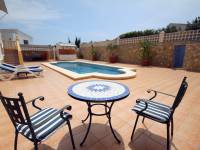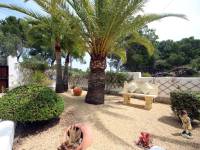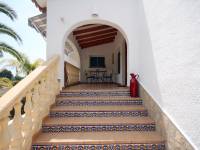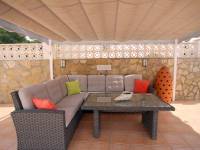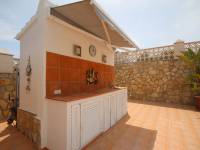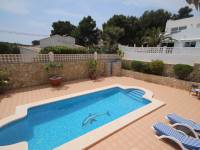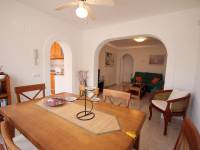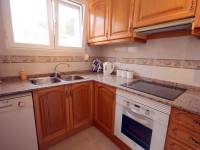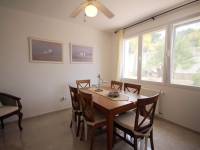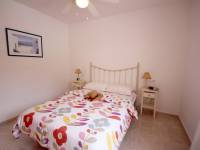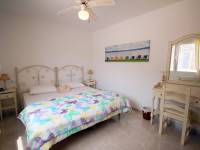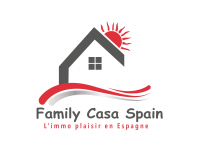a VILLA / HOUSE · Sale
Alicante - Costa Blanca ·
Moraira
· Moravit
- Bedrooms: 6
- Bathrooms: 4
- Built: 226m2
- Plot: 824m2
- Pool
- Driveway
- Poolside Shower
- Mosquiteras
- Ceiling Fans
- Electric Gates
- Store/Underbuild
- Septic Tank
- Sat. TV
- Outside kitchen
- double glazed windows
- internet
- BARBEQUE
- phone
- Central heating - Gas
- air conditioning reversible
- Blinds electric
- Garaje
-

Energy Rating
In process
This immaculate detached villa is offered for sale in the popular residential area of Moravit, just a very short walk to all the shops, bars and restaurants at the Moravit Commercial Centre and the beach. The property is both internally and externally in truly excellent condition, with three double bedrooms and three bathrooms at the main level, and a large independent three bedroom apartment below with a separate entrance. The property has a double width open naya above the lovely private swimming pool with large pool terrace with summer kitchen. ACCOMMODATION: MAIN LEVEL: Front naya, open plan lounge and dining room, fully-fitted kitchen, rear naya, inner hallway, master bedroom with en-suite, two double bedrooms, family bathroom and a guest bathroom. BELOW: Apartment with independent entrance to fully fitted kitchen, open plan lounge and dining room, inner hallway, three double bedrooms and family shower room. OUTSIDE: 10x4 metre private swimming pool, poolside shower, poolside bathroom, summer kitchen and BBQ area, sunbathing terrace, store room, driveway, integral garage and mature low maintenance gardens. FULL DETAILS An immaculate large detached villa with private swimming pool located in a particularly lovely part of Moravit, Moraira with open valley views and mature low maintenance gardens, located on a level plot, only minutes walk from all the shops, bars and restaurants at the Moravit Commercial Centre. From road side, electric sliding gates and a separate pedestrian gate provide access to the flat plot with a paved drive way in front of the large integral garage. A paved pathway leads along the front of the property to the open naya with beamed ceiling and the front door. The front door opens in to a particularly bright and spacious open plan lounge and formal dining area where to the left is a fully fitted kitchen with plenty of wood veneer base and wall units with marble work top. Double doors from the formal dining area lead out to the full width naya with beamed ceiling that sits above the private swimming pool below. The open naya has comfortable seating and is the perfect spot for casual dining in the open air, the naya is also flitted with a double Toldo for protection from the hot summer sun. To the left of the formal dining area is an arch leading to an inner hallway and the master bedroom. The master bedroom is unusually large with a full wall of floor to ceiling fitted wardrobes a hot and cold air-conditioning unit and a fully tiled en-suite shower room. A door from the master suite leads directly out to the rear naya and the private swimming pool. To the right of the lounge is an arch leading to an inner hallway and two double bedrooms both with fitted wardrobes, a fully tiled family shower room and a guest cloakroom. Steps down from the naya lead down to the apartment front door. The front door opens into a fully fitted kitchen with wood veneer base and wall units with marble work top. An arch to the right leads to an open plan formal dining area and lounge with plenty of natural light from a large window with side garden views. An arch at the rear of the lounge leads to an inner hallway and three good sized double bedrooms all with fitted wardrobes and a fully tiled family shower room. Outside: A spacious terrace with non-slip ceramic tiles surrounds the 10x4m private Roman swimming pool with convenient pool side shower and pool side bathroom. To the corner of the pool terrace is a large summer kitchen and a shaded pergola area, ideal for al fresco dining. The property is wrapped with an established low maintenance garden with many mature fruit trees and shrubs. This villa is in excellent decorative order and has been exceptionally well maintained by the current English owners who have had the property for 16 years and have completed major renovation and expansion projects since 2003. They have now made the difficult decision to sell this beautiful property and down size. This property would suit anyone wishing to acquire a quality holiday home for lovely summer holidays, it is also clearly large enough for anyone wishing to live permanently under the Mediterranean Sun. The villa could also provide very healthy financial income from short term holiday rentals when registered with the appropriate authorities. With the divided living accommodation on two independent levels the property could also provide the opportunity for the new owner to rent out half the accommodation whilst still living in the other half. An early viewing is highly recommended to avoid disappointment.
Currency exchange
- Pounds: 470.910 GBP
- Russian ruble: 0 RUB
- Swiss franc: 532.400 CHF
- Chinese yuan: 4.242.645 CNY
- Dollar: 585.915 USD
- Swedish krona: 6.415.200 SEK
- The Norwegian crown: 6.470.750 NOK
- January 0 €
- February 0 €
- March 0 €
- April 0 €
- May 0 €
- June 0 €
- July 0 €
- August 0 €
- September 0 €
- October 0 €
- November 0 €
- December 0 €
 14.5º
14.5º






