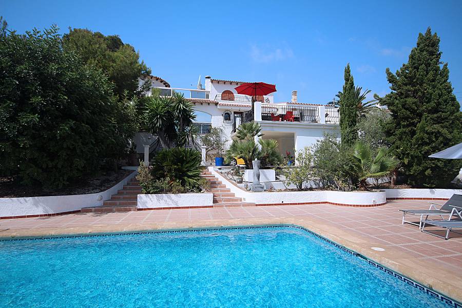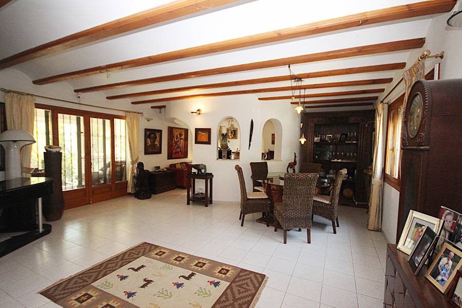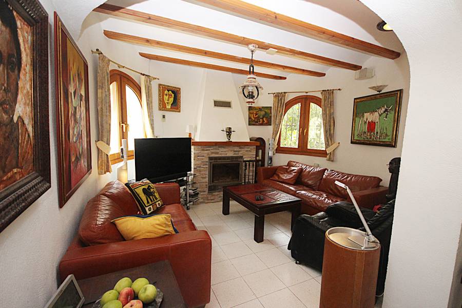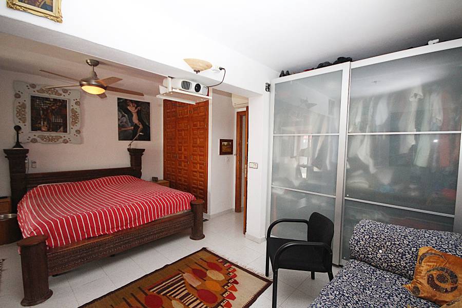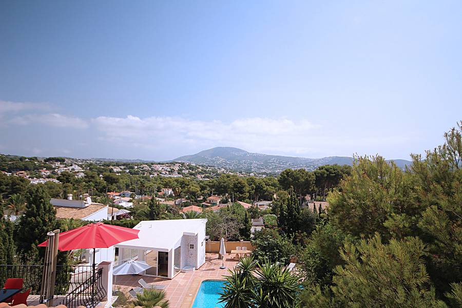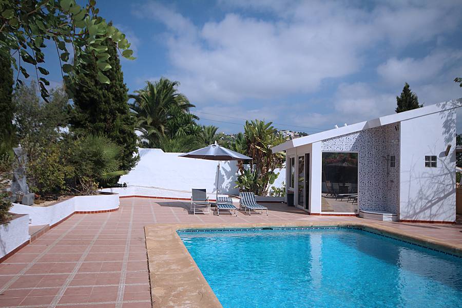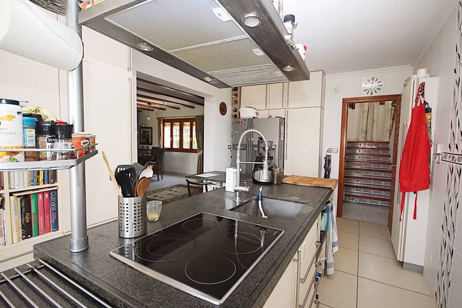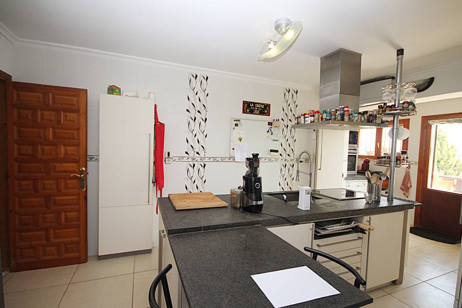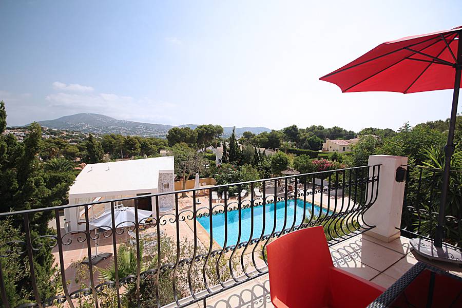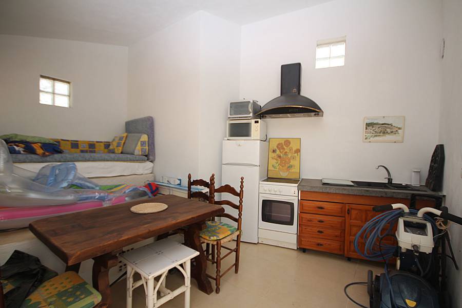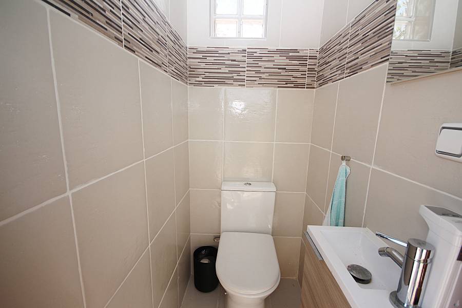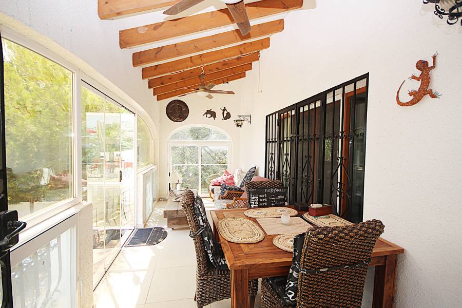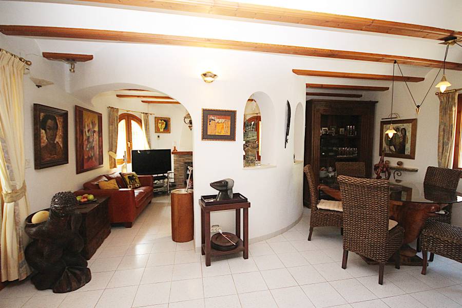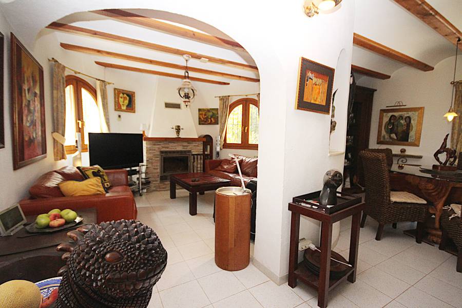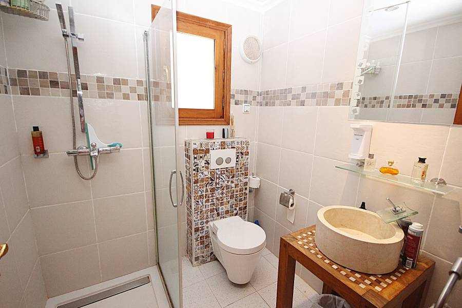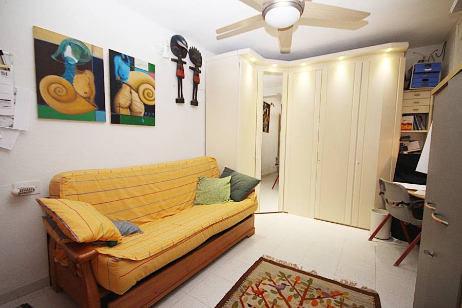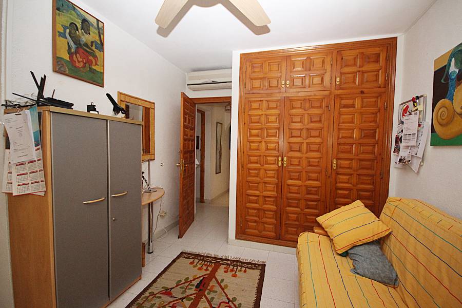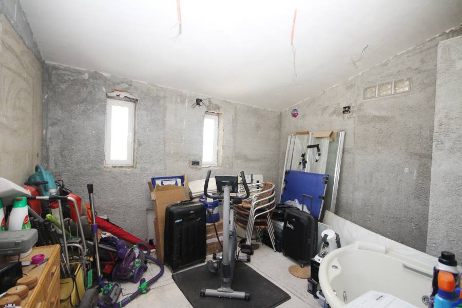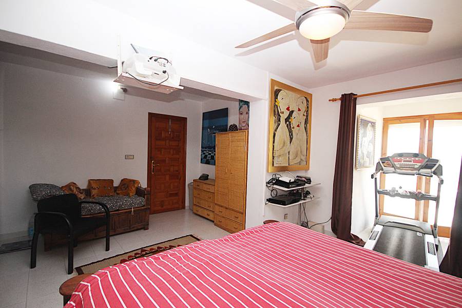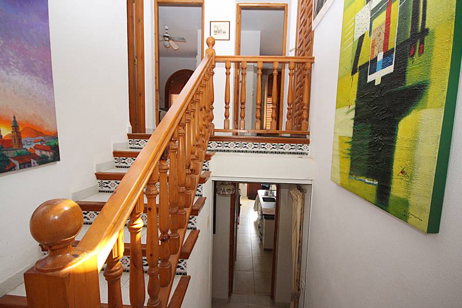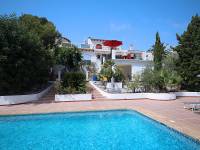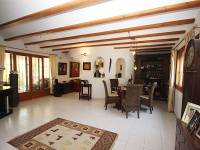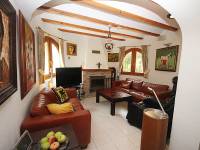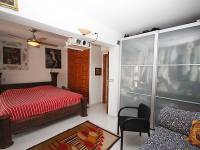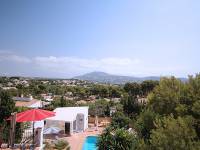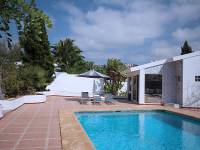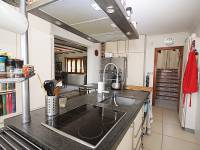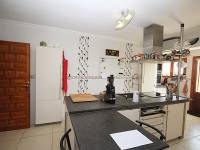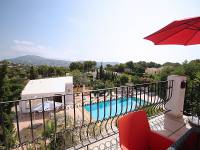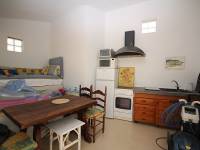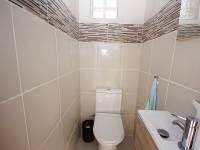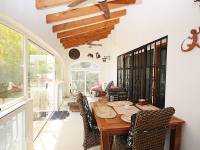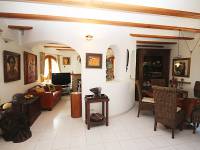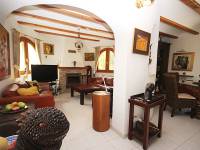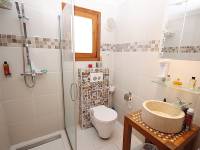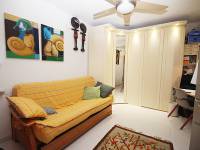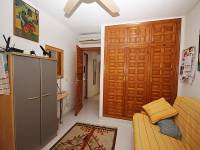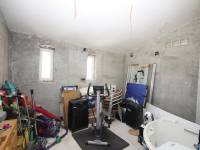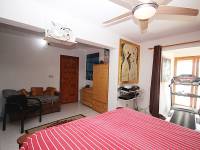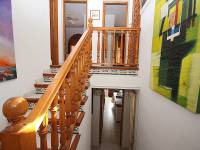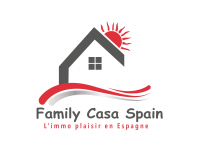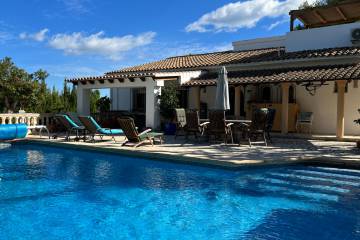a VILLA / HOUSE · Sale
Alicante - Costa Blanca ·
Moraira
· Fanadix
- Bedrooms: 3
- Bathrooms: 2
- Pool
- Mosquiteras
- Ceiling Fans
- Electric Gates
- Store/Underbuild
- Sat. TV
- Alarm
- Driveway
- Poolside Shower
- BARBEQUE
- The toilet
- Calefaccion Otros
- air conditioning reversible
- Ventana Climalit
- Outside kitchen
- Private Solarium
- Close to Bars and Restaurants
- Garaje
-

Energy Rating
In process
This lovely spacious villa is for sale in Fanadix, Moraira. Within an easy walking distance to the nearest bar/restaurant and a 25 minute walk to the centre of town the villa is ideally situated. The villa has the accommodation spread over two levels with four double bedrooms and two bathrooms. UPPER LEVEL: Two double bedrooms with ceiling fan and fitted wardrobes, family bathroom with bath, office. INTERNAL STAIRCASE DOWN TO: GROUND LEVEL: Lounge, dining area, modern kitchen, two double bedrooms and family shower room, hallway, enclosed naya. EXTERIOR: 10 x 5m swimming pool with extensive surrounding sunbathing terrace, summer kitchen, roof solarium, driveway, carport, wood store, front and side garden. FULL DETAILS A lovely spacious detached villa for sale in Fanadix, in easy walking distance to local amenities. This large villa is located towards the end of a residential cul de sac on one of the most sought after residential areas, in a very tranquil position. The villa, although modernised with air conditioning and double glazing still retains much of the traditional charm of wooden beams and curved walls. The villa sits well on an elevated plot, and is accessed through an electric sliding gate onto a long driveway with carport to the side and then continues up to the rear of the property. GROUND LEVEL: The property is accessed either via a sweeping staircase from the pool and terrace or from the rear of the property. From the front the staircase opens into the fully enclosed naya which has been fitted with sliding opening windows, two ceiling fans and air conditioning. The kitchen is fully tiled and has a central island with integrated electric hob, extractor hood, sink and storage. Along one wall is the electric oven and microwave and the other is fitted storage cupboards. The external door opens onto a wonderful spacious terrace with stunning open views of Moraira. A further door leads into the dining area and lounge which has a WB stove and arched windows. There is the back door and hallway off of the dining area. The hallway has a storage cupboard and family shower room with walk-in shower, w.c., basin and mirror and leads on to two double bedrooms. One of these has ample fitted wardrobes, ceiling fan, air conditioning and doors opening to the terrace. The second bedroom also has a ceiling fan and air conditioning but has been extended. Although the extension has not been completely finished it is ready for conversion to either an en-suite or dressing area. An internal staircase leads to the upper level. UPPER LEVEL: To the left is a family bathroom with bath, w.c., large vanity unit with basin, drawers, mirror and fitted lights. The two double bedrooms are similar with ceiling fans and fitted wardrobes. There is also access to a small balcony. A door from this level opens to the roof solarium and onto the ´turret´ which is currently being used as an office and has an open fireplace. EXTERIOR: A rectangular 10 x 5 metre private swimming pool commands pride of place in the lower portion of the garden surrounded by a large terrace. Adjacent to the pool is a fully enclosed summer kitchen which has been designed ready for installation of roof solar panels. There is a poolside shower and a separate w.c. This lovely villa as well as being positioned on a cul-de-sac, has a dedicated green belt area behind the property ensuring complete privacy for the owners. It would make a lovely family home for permanent living or a great investment opportunity and a viewing is strongly recommended.
Currency exchange
- Pounds: 508.160 GBP
- Russian ruble: 0 RUB
- Swiss franc: 578.638 CHF
- Chinese yuan: 4.589.473 CNY
- Dollar: 634.032 USD
- Swedish krona: 6.877.189 SEK
- The Norwegian crown: 6.917.470 NOK
- January 0 €
- February 0 €
- March 0 €
- April 0 €
- May 0 €
- June 0 €
- July 0 €
- August 0 €
- September 0 €
- October 0 €
- November 0 €
- December 0 €
 17.3º
17.3º






