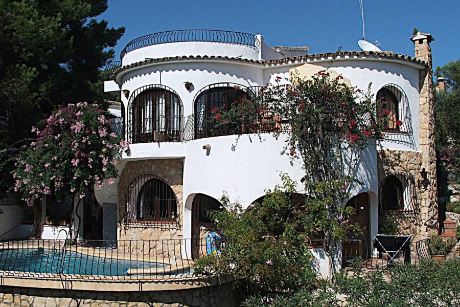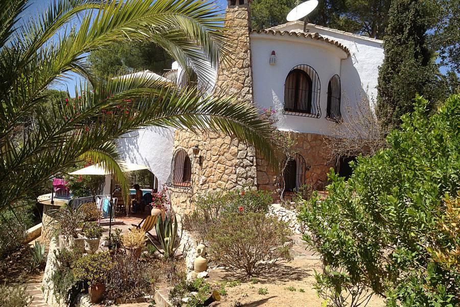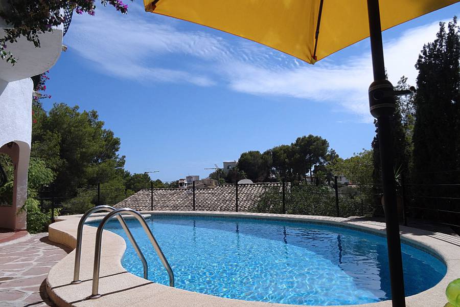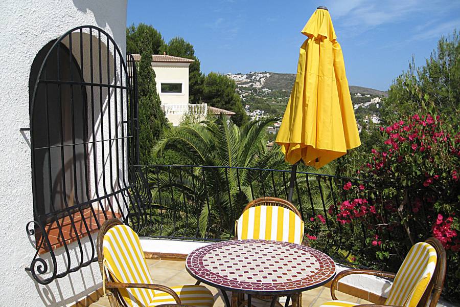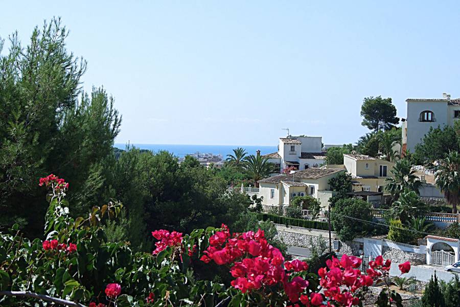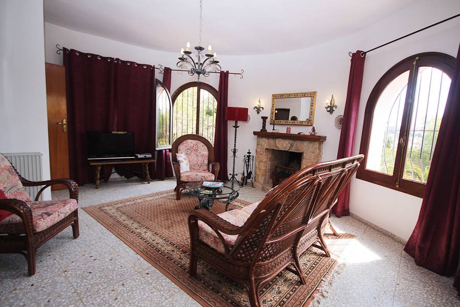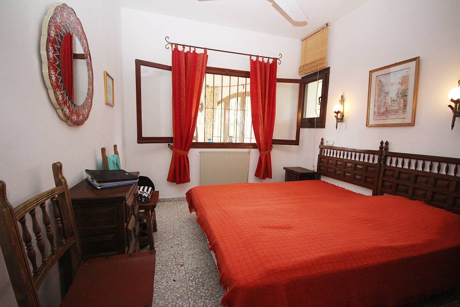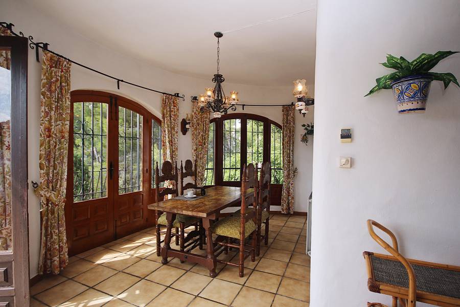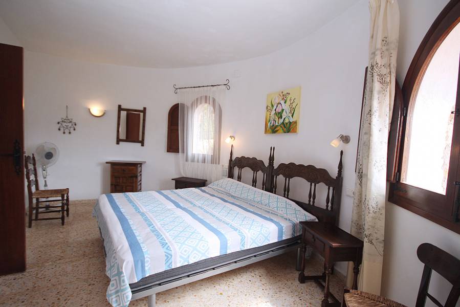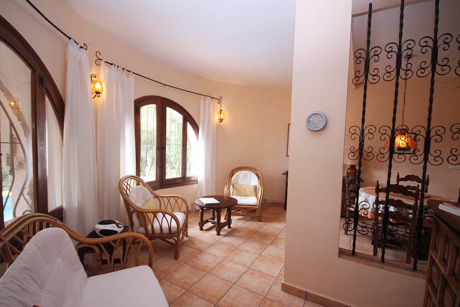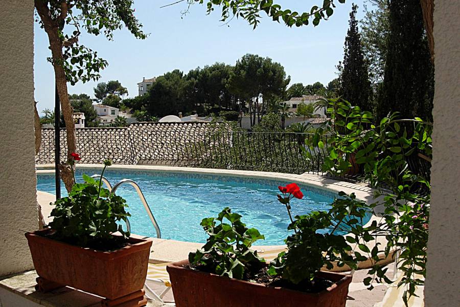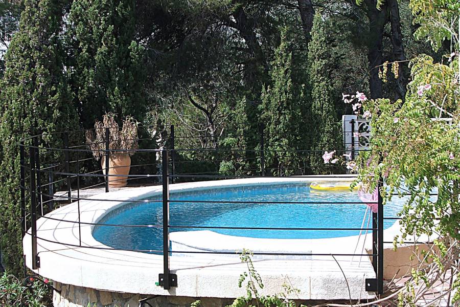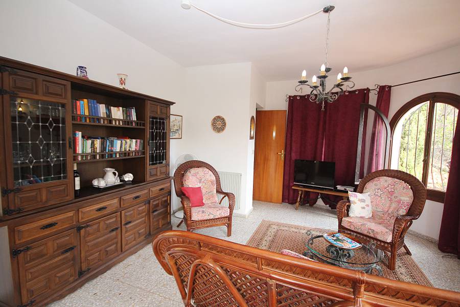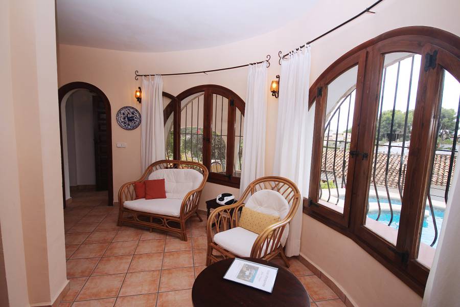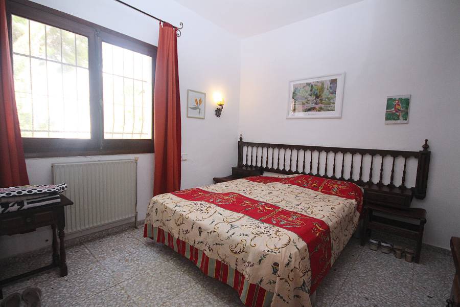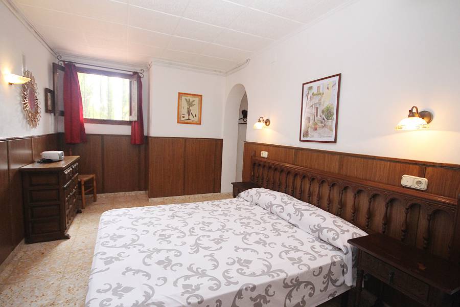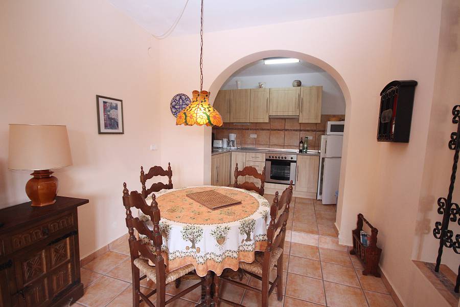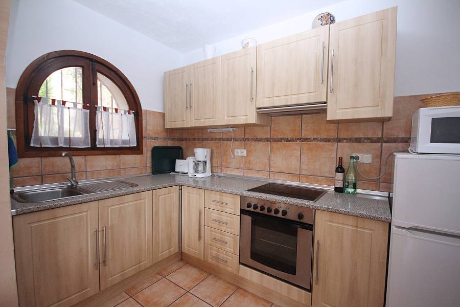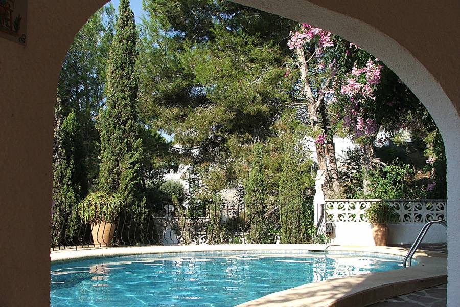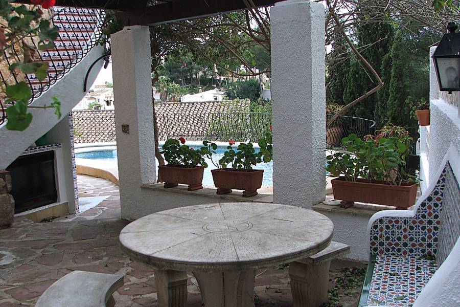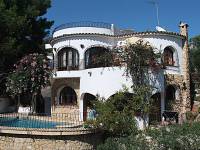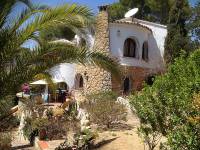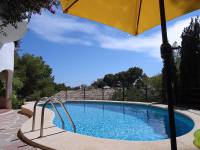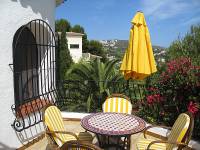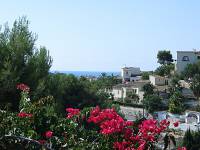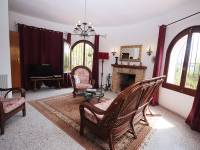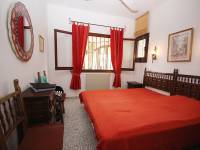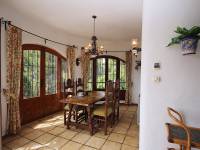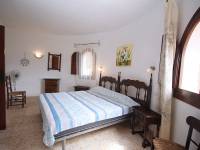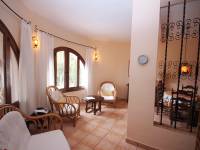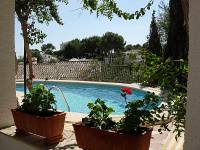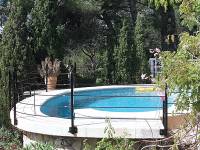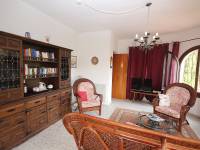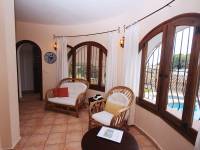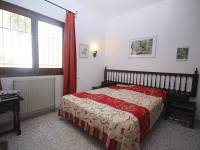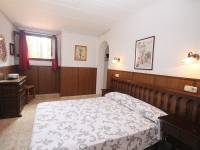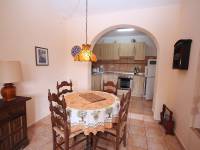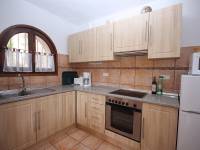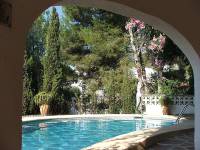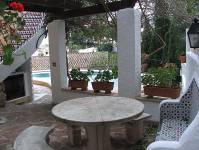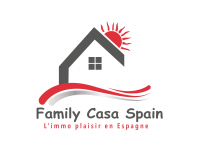a VILLA / HOUSE · Sale
Alicante - Costa Blanca ·
Moraira
· La Sabatera
- Bedrooms: 4
- Bathrooms: 2
- Built: 213m2
- Plot: 800m2
- Pool
- Driveway
- Poolside Shower
- Mosquiteras
- Ceiling Fans
- heating fireplace
- Central heating - Gas
- BARBEQUE
- Close to Bars and Restaurants
- Garaje
-

Energy Rating
In process
This large traditional villa in Sabatera, Moraira is built on an elevated plot in a tranquil residential area close to all amenities. The villa has the accommodation split with a two bedroom apartment on the upper level with a further two bedroom apartment on the lower level at poolside. ACCOMMODATION: UPPER LEVEL: Porch, entrance hall, lounge, dining room in glazed naya, galley kitchen, two double bedrooms, family bathroom. External stairs to LOWER LEVEL: Open plan lounge, dining and kitchen area, two double bedrooms, family bathroom. EXTERIOR: 8 x 4 m kidney shaped pool, pool terrace, pool shower, BBQ, open naya, front, side and rear gardens, garage and car port. FULL DETAILS On an elevated plot in Sabatera, Moraira is this large traditional four bedroom villa with the accommodation split over two levels. UPPER LEVER: From road side steps lead down to the porch and a front door that opens into a spacious entrance hallway, to the left is a lounge area with feature fireplace with natural stone surround. To the right of the entrance hallway is an inner hallway and to the left a galley kitchen and two double bedrooms both with fitted wardrobes. Separating the two double bedrooms is a fully tile family shower room. External steps lead around the side of the property to the lower apartment at pool side. LOWER LEVEL: A front door opens into an inner hallway where to the left is an open plan lounge, dining and kitchen area. To the right are twoi good sized double bedroom s both with fitted wardrobes. Separating the two double bedrooms is a fully tiles family shower room. EXTERIOR: A lower open naya and steps down to the 8 x 4 m kidney shaped private swimming pool with a pool terrace and a pool side shower. Steps lead down to a large ceramic BBQ area with integral seating. Adjacent to the pool is a shaded pergola area ideal for al fresco dining. The property is wrapped by mature well stocked gardens and the property sits well on the elevated plot and is not over looked with a nice sea view. This property would make a substantial holiday home whilst also large enough for permanent living under the Mediterranean Sun. The villa could also be an excellent investment for those who want to rent the property to the summer rental market on short term rentals when regsitered registered with the Valencia Tourist Board.
Currency exchange
- Pounds: 277.566 GBP
- Russian ruble: 0 RUB
- Swiss franc: 316.063 CHF
- Chinese yuan: 2.506.855 CNY
- Dollar: 346.320 USD
- Swedish krona: 3.756.448 SEK
- The Norwegian crown: 3.778.450 NOK
- January 0 €
- February 0 €
- March 0 €
- April 0 €
- May 0 €
- June 0 €
- July 0 €
- August 0 €
- September 0 €
- October 0 €
- November 0 €
- December 0 €
 16.1º
16.1º






