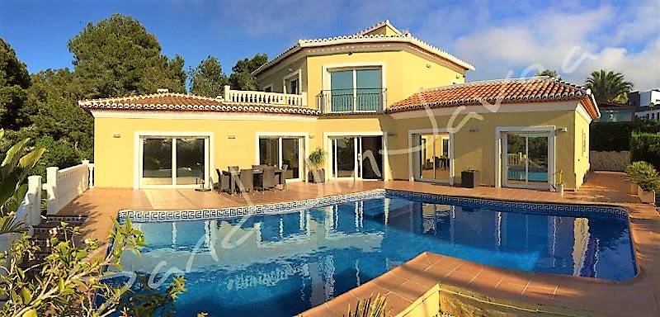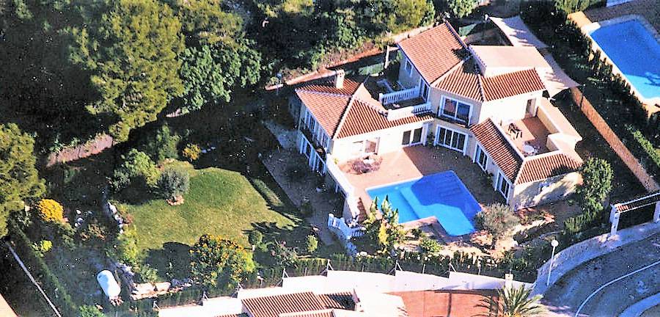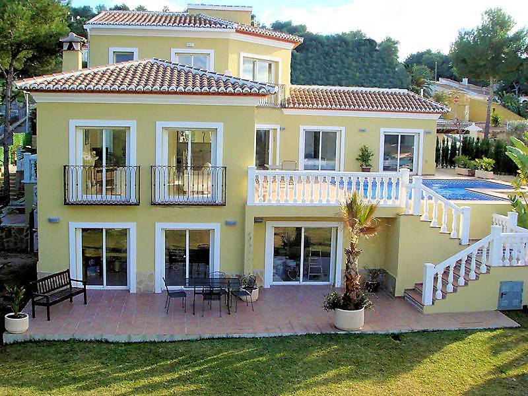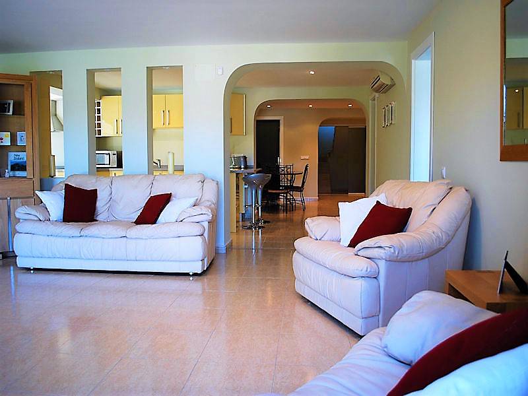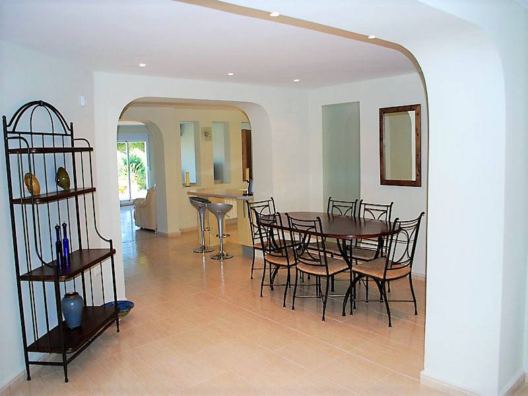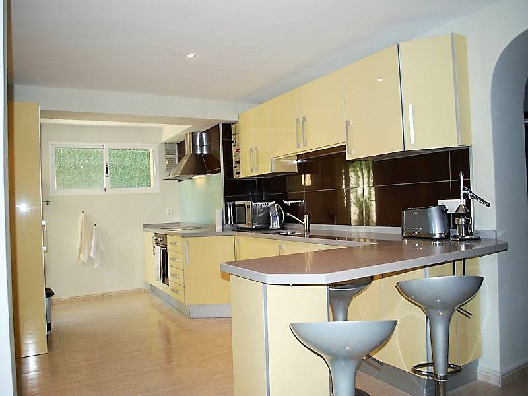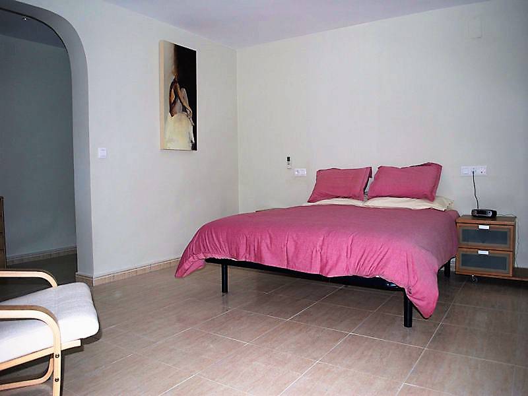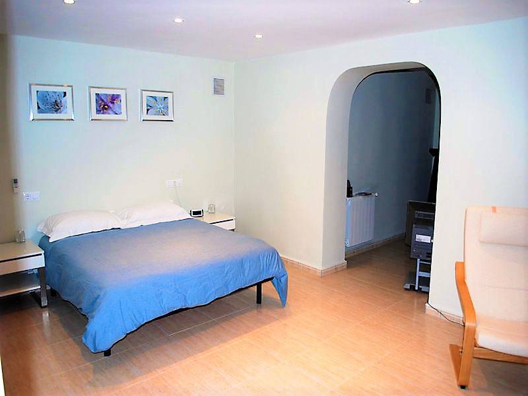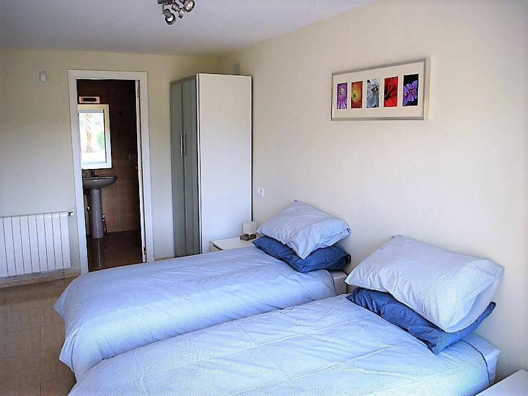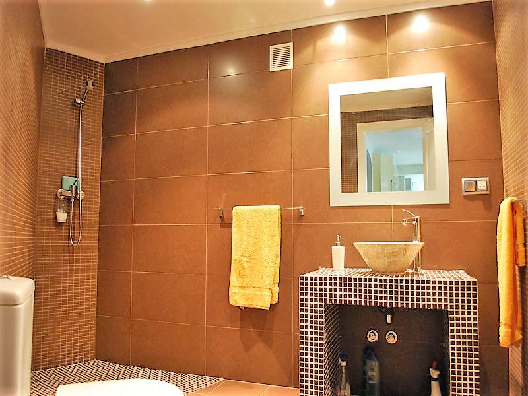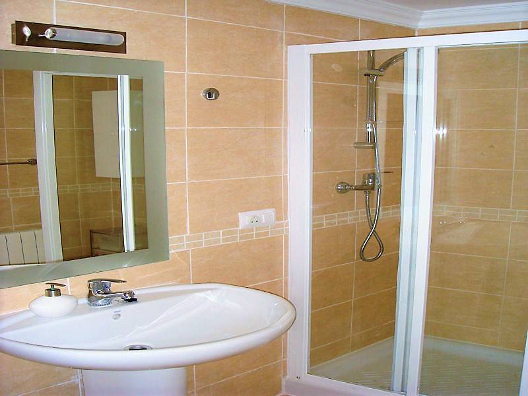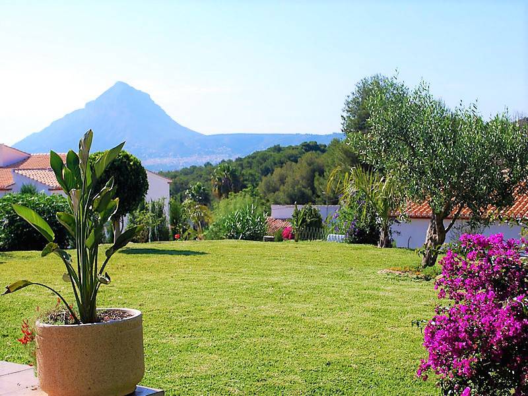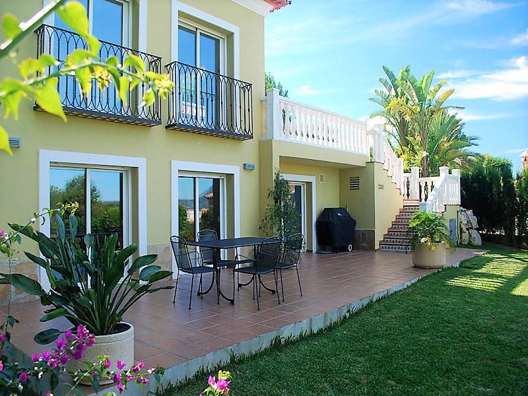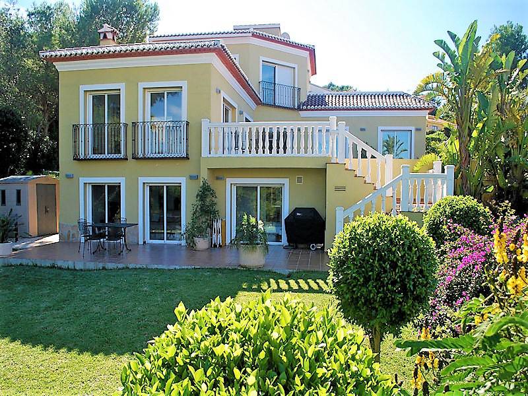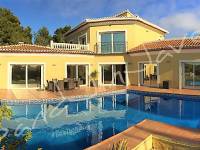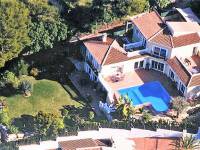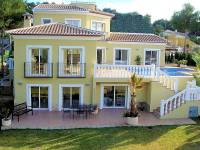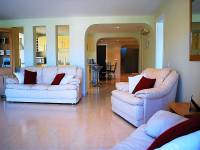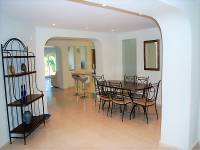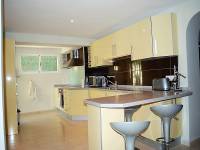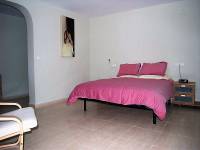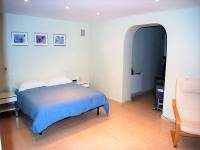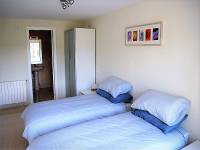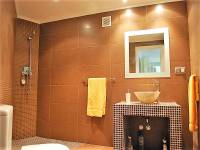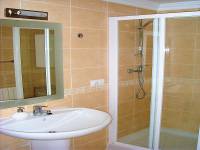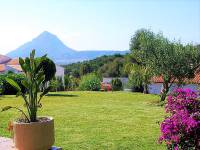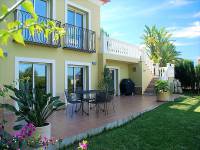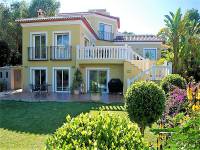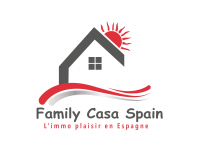a VILLA / HOUSE · Sale
Alicante - Costa Blanca ·
Javea
· Toscal
- Bedrooms: 6
- Bathrooms: 6
- Built: 430m2
- Plot: 1.028m2
- Pool
- security door
- fenced plot
- terrain type:
- orientation: ESTE
- near the beach
- near the golf course
- near the town center
- Alarm
- PVC Double Glazing
- En Construccion
- Climatizacion a/a f/c
- Jardín
- Parking Communal
- Calefaccion Chimenea
- Storage
- Central heating
- satellite tv
- Terrace glazed / conservatory
- Terrace glazed / conservatory
- Utility room
-

Energy Rating
In process
This fantastic villa has been built on three levels on a flat east facing plot of 1028 m2. There are a total of six bedrroms, six bathrooms, two kitchens, two lounges, two dining rooms, 5 terraces and 2 carports. With nice L shaped swimming pool of 46 m2. On the ground floor: the Main Bedroom, with walk in Dressing Room and En Suite Bathroom with double sink, Jacuzzi Bath with in Bath shower. There are two sets of double glazed patio doors allowing the room to be flooded with daylight, one leading to a small private terrace whilst the other gives you a stunning view of Montgo and Javea. here is also a large westerly facing solarium leading from the top of the stairs, offering views over the pool, Javea and the Montgo. On the first floor: the main entrance leading into a hall from which access to 2 Bedrooms and a Bathroom can be gained. The main kitchen leads from the hallway where there is also an external door leading to the side of the house. Continuing on from the hall is the dining room and the lounge with three (3) patio doors looking to the west over the Swimming pool terrace and where the sun sets. n the opposite side is another set of patio doors leading to a private partially shaded terrace which is ideal for breakfast. he lounge which has a log burning fire with Tosca fire surround, has windows on three sides , two of which look out over the garden. On the top level: Three en-suite bedrooms, Dining room, Fitted Kitchen with an external door, a fourth (4th) bathroom and a lounge with two patio doors accessing the Garden. The third en-suite bedroom has patio door access to the garden. At the bottom of the stairs is a small office / storeroom and a set of glass curtains which when drawn close off level 3 from the rest of the accommodation. This house has got: Air Conditioning and Gas Central heating throughout the property. two Burglar alarm systems and CCTV monitoring the premises. A 1.4m Satellite dish supply's FreeSat TV Channels. There are two Gas Boilers supplied by a large gas tank for the hot water and central heating. In addition to the above there is a garden shed, a Pool room and an Irrigation room for automatic watering of the garden.
Currency exchange
- Pounds: 764.375 GBP
- Russian ruble: 0 RUB
- Swiss franc: 870.388 CHF
- Chinese yuan: 6.903.493 CNY
- Dollar: 953.712 USD
- Swedish krona: 10.344.679 SEK
- The Norwegian crown: 10.405.270 NOK
- January 0 €
- February 0 €
- March 0 €
- April 0 €
- May 0 €
- June 0 €
- July 0 €
- August 0 €
- September 0 €
- October 0 €
- November 0 €
- December 0 €
 12.6º
12.6º






