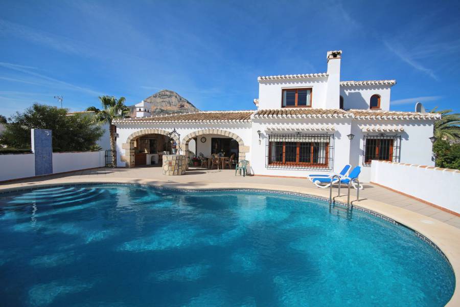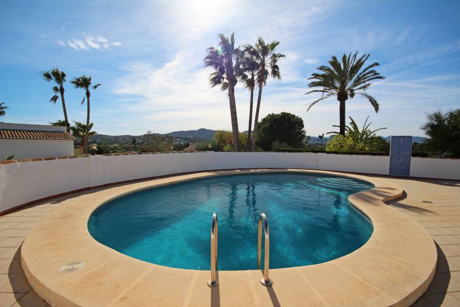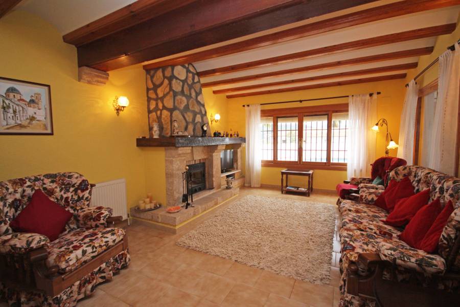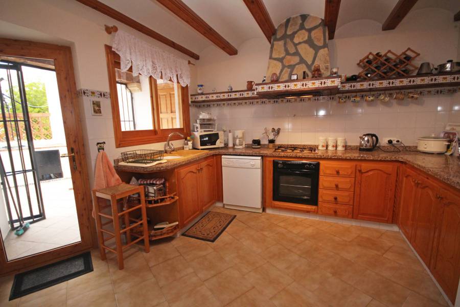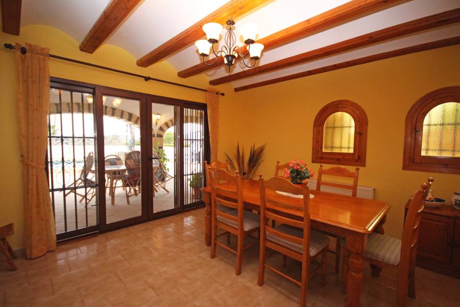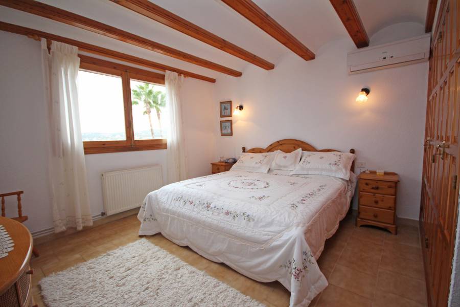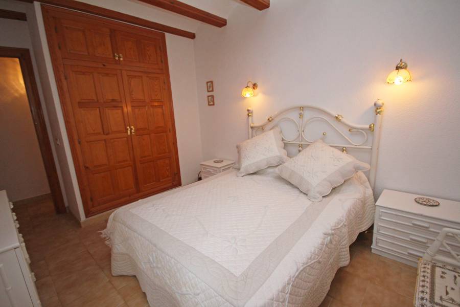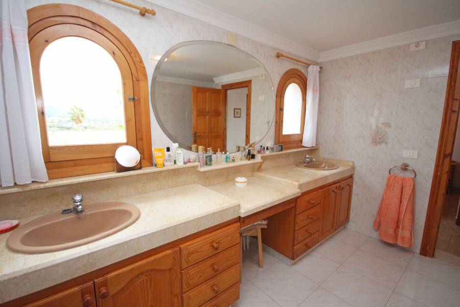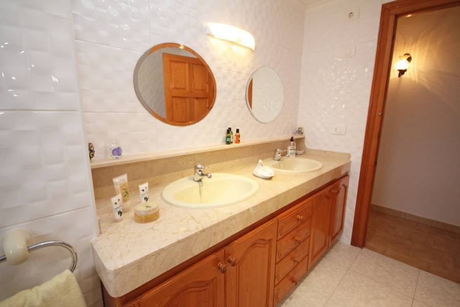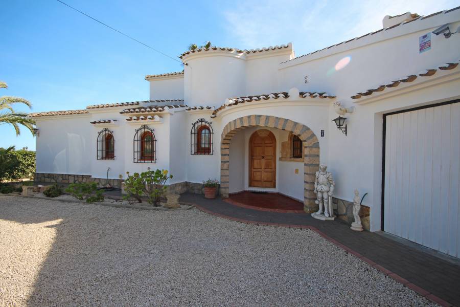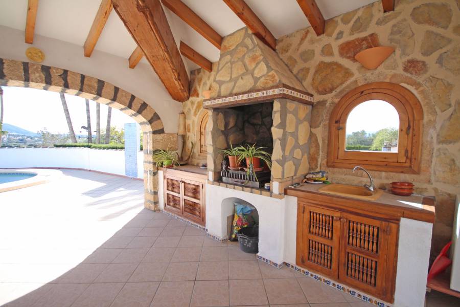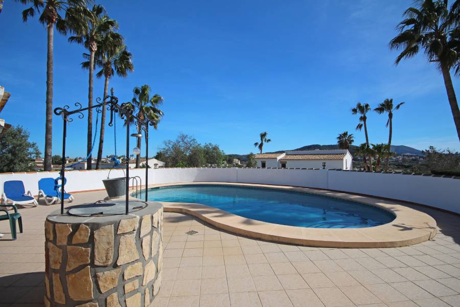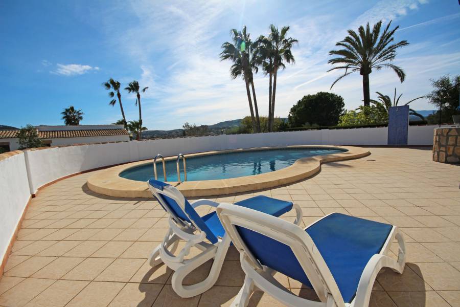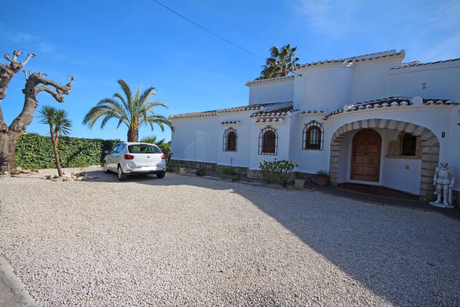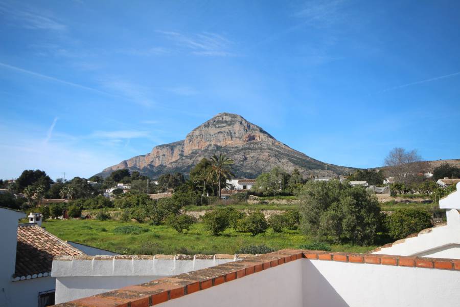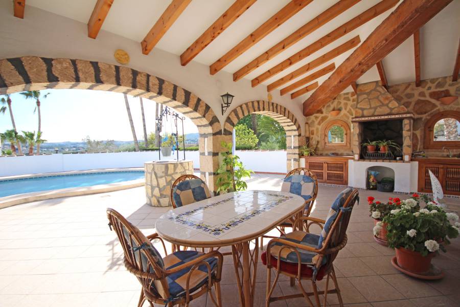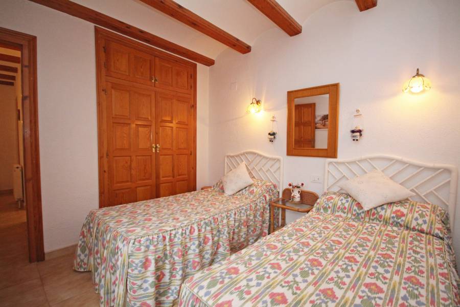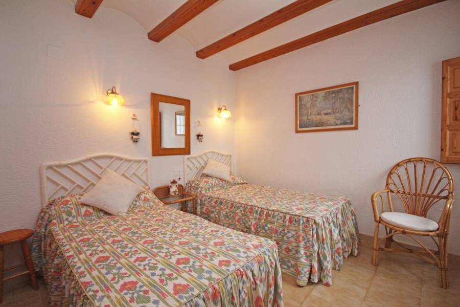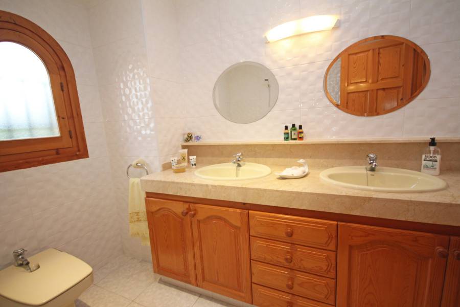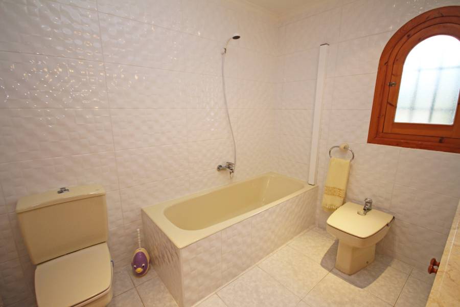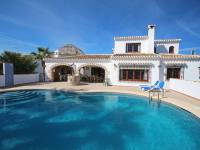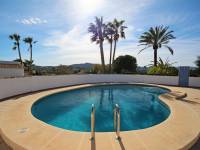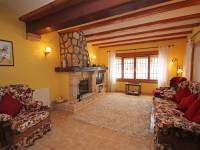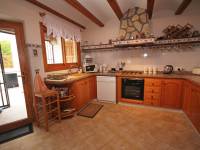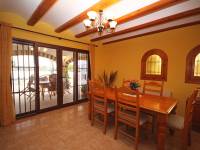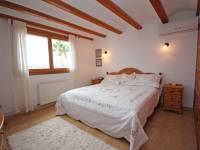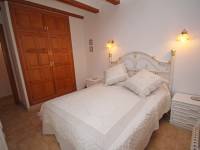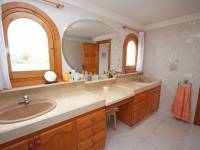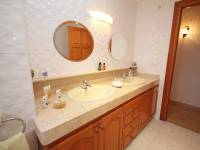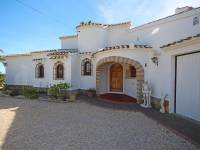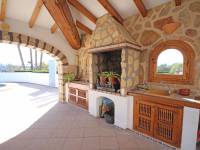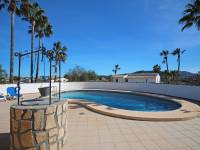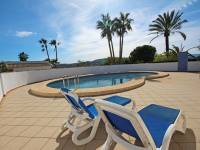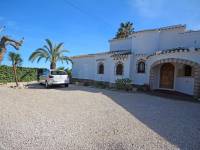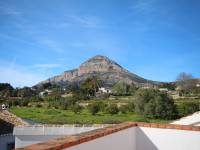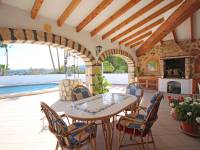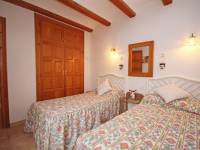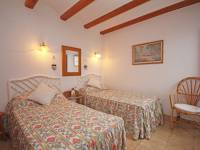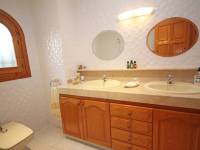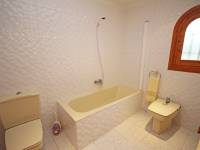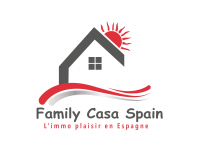a VILLA / HOUSE · Sale
Alicante - Costa Blanca ·
Javea
· JAVEA
- Bedrooms: 4
- Bathrooms: 3
- Built: 248m2
- Plot: 1.098m2
- Pool
- Alarm
- Driveway
- Poolside Shower
- Mosquiteras
- Electric Gates
- Septic Tank
- Sat. TV
- Central heating - Gas
- air conditioning reversible
- Outside kitchen
- double glazed windows
- BARBEQUE
- Calefaccion Otros
- Close to Bars and Restaurants
- Garaje
-

Energy Rating
In process
For sale and situated on a plot of 1098m2 in Vels Planet, Javea this beautiful finca style villa has been lovingly renovated whilst retaining many traditional features. ACCOMMODATION: Lounge, dining room, kitchen, three double bedrooms with fitted wardrobes, family bathroom, shower room, inner hallway, entrance hall. INTERNAL STAIRCASE UP TO: Master suite with fitted wardrobes and en-suite, gallery landing. OUTSIDE: Entrance porch, roof solarium, covered naya, summer kitchen, 10 x 5m private pool, garage, driveway. FULL DETAILS On this lovely flat south facing plot in Vels Planet, Javea, this finca style property has been carefully renovated and oozes charm with its barrelled ceilings, wooden beams and Tosca stone arches. Electric gates open onto the spacious gravelled garden, parking area and single garage. The main entrance to the property is through an arched stone porch with the door opening into a double height entrance hall with original beams and overlooked by the gallery landing above. Double partial glass doors open into the lounge which has a barrelled ceiling with beams and an amazing Tosca stone and beamed fireplace with WB stove. Large windows open onto the spacious pool area. The barrelled and beam ceiling continues through a large Tosca stone arch to the dining room which has Aluminium French doors onto the covered arched naya. Access to the kitchen is either through the dining room or from the entrance hallway. The kitchen has a lovely country feel with ample fitted units and marble worktop, an integrated electric oven, gas hob with a stone built extractor hood, a fridge/freezer and dishwasher. From the kitchen a glazed door leads out to the covered porch and a door to the garage which houses the washing machine. From the entrance hall and left through another Tosca stone arch is the inner hallway with a fully tiled shower room on the left, fitted with a walk-in shower, w.c., vanity basin with a mirror above and fitted lights. Next to this is a tiled family bathroom with a bath and shower above, w.c., bidet and a large double vanity unit with a marble top, two basins and two mirrors. At the end of this hallway is a double bedroom with fitted wardrobes. Off from this hallway is another hall leading to two further double bedrooms both with fitted wardrobes. The wonderful curved tiled and wooden staircase leads up to the gallery landing and to the master suite. The bedroom has fitted wardrobes, an air conditioning unit and an exceptionally large en-suite with two arched windows. The en-suite is fitted with a bath and hand shower, w.c., bidet and a long vanity unit with wooden cupboards and drawers, a marble work top, two basins and a mirror. From the gallery landing there is access to the roof solarium from which there are amazing 180 degree views across the vineyards and to the Montgo. The gardens are well maintained and there is a lovely covered and beamed naya with a stone built summer kitchen complete with cupboards and a bbq. The villa also has its own well providing an inexpensive water supply (service charges only). There is a kidney shaped 10 x 5m pool with a poolside shower and ample space around in which to relax. This beautifully restored villa would make an ideal family home.
Currency exchange
- Pounds: 426.171 GBP
- Russian ruble: 0 RUB
- Swiss franc: 485.278 CHF
- Chinese yuan: 3.848.987 CNY
- Dollar: 531.734 USD
- Swedish krona: 5.767.592 SEK
- The Norwegian crown: 5.801.374 NOK
- January 0 €
- February 0 €
- March 0 €
- April 0 €
- May 0 €
- June 0 €
- July 0 €
- August 0 €
- September 0 €
- October 0 €
- November 0 €
- December 0 €
 16.3º
16.3º






