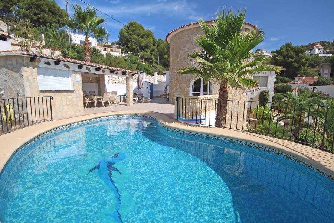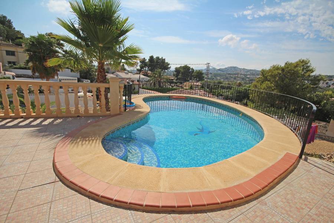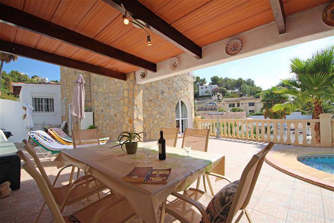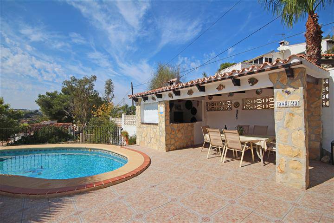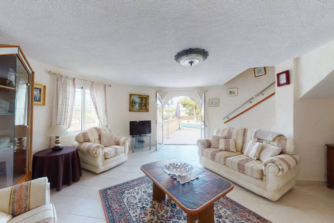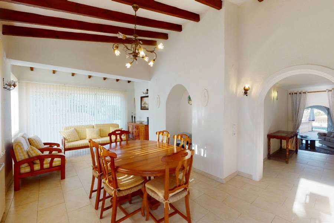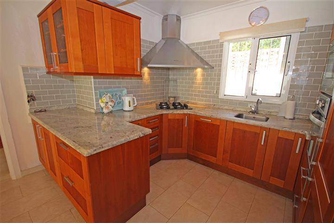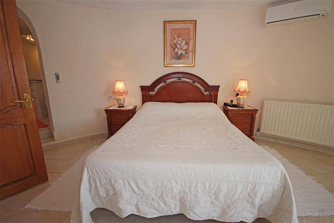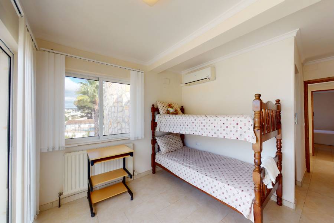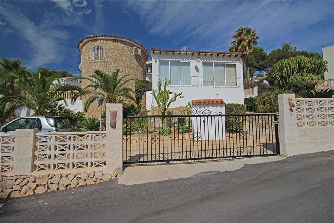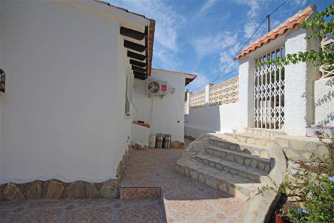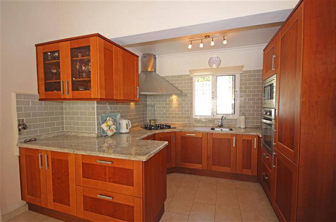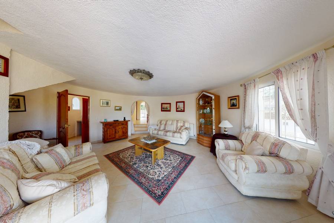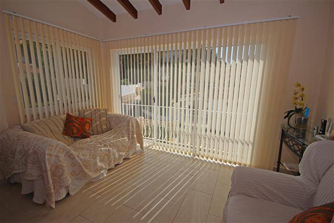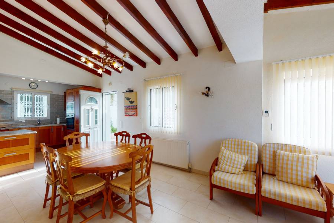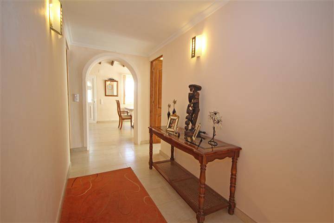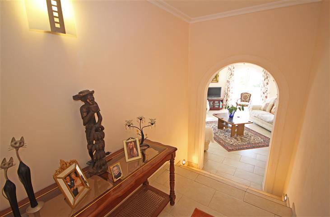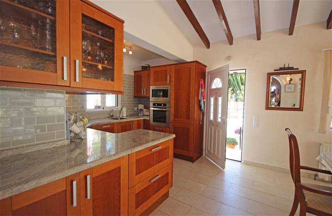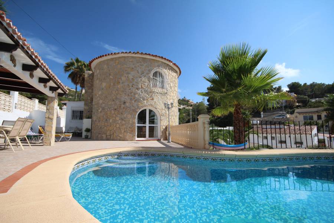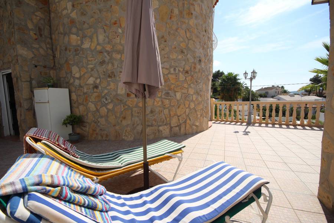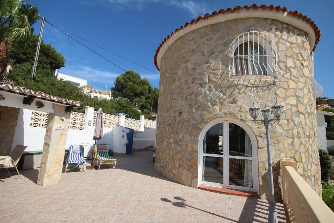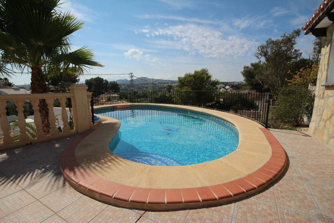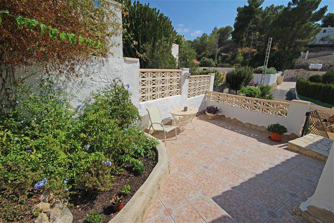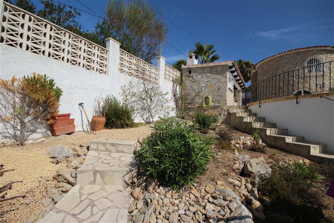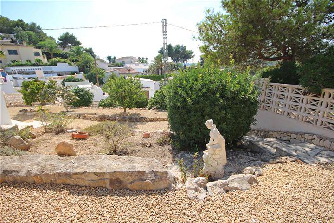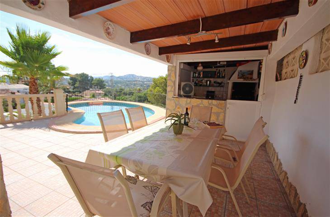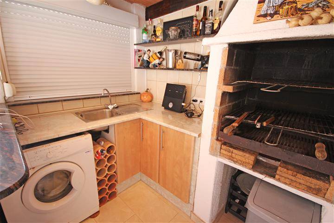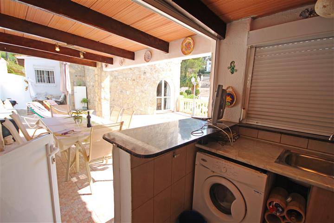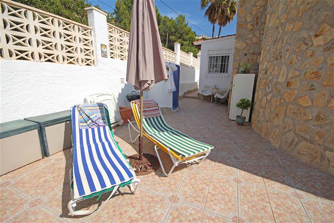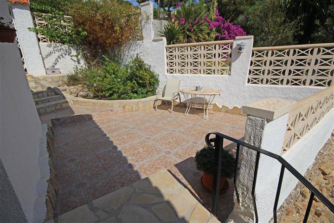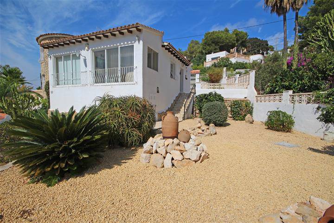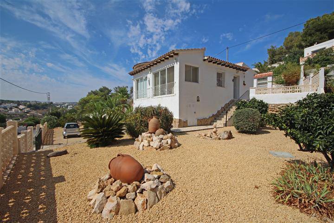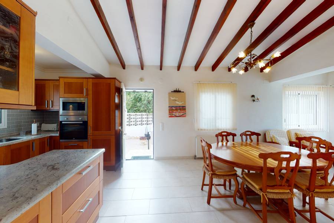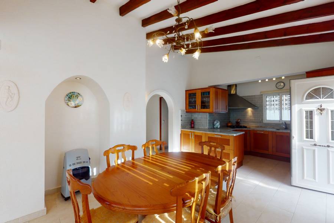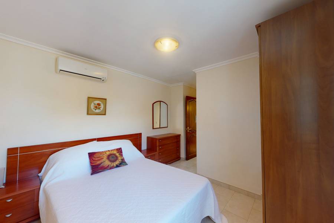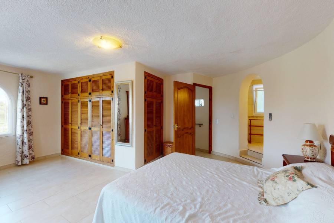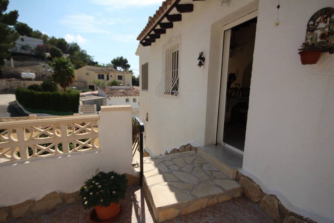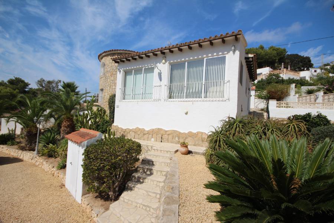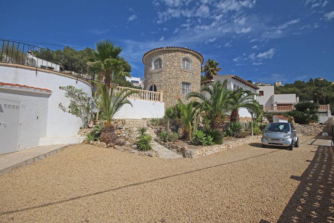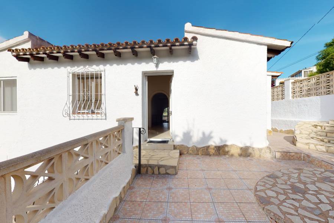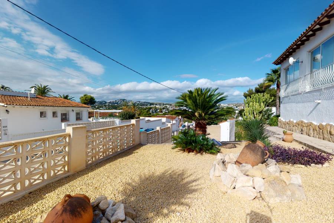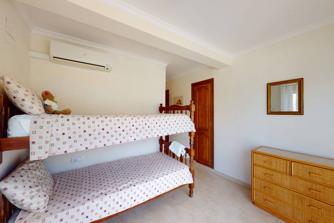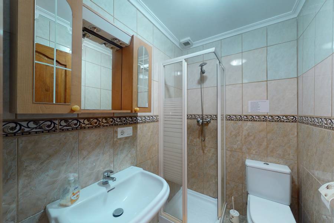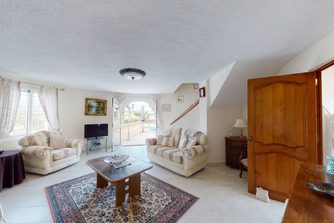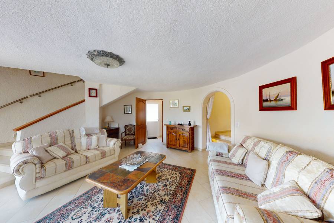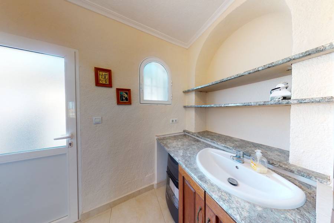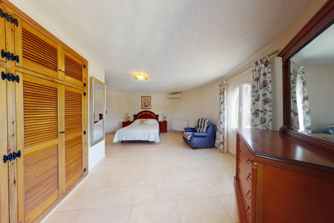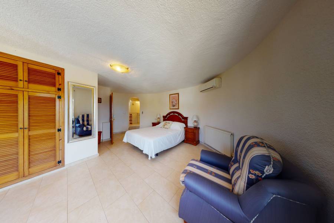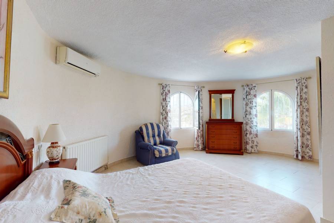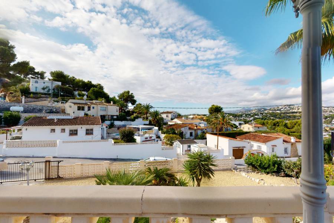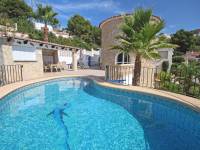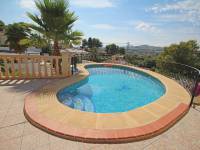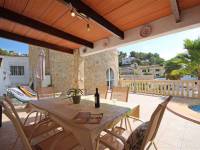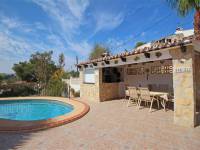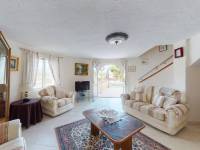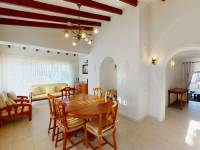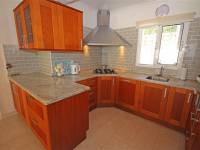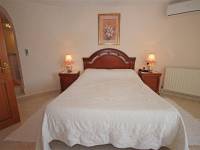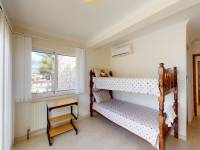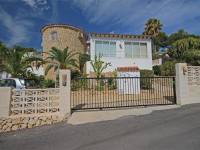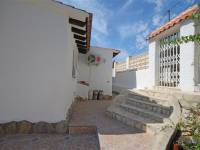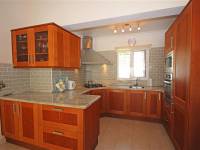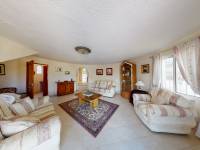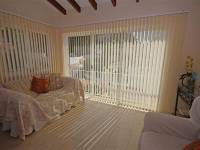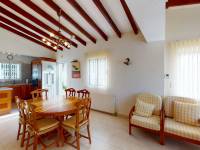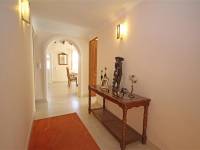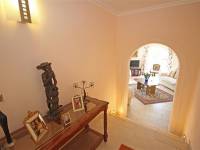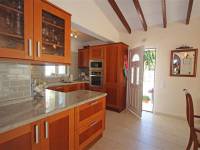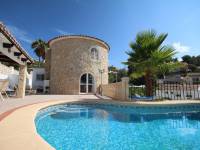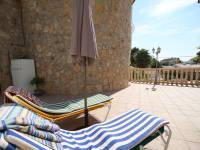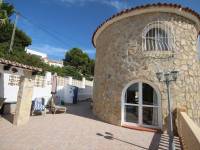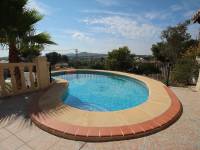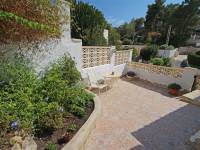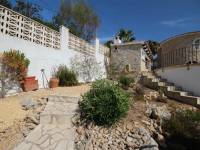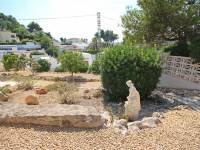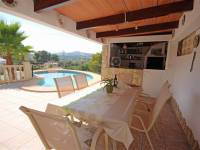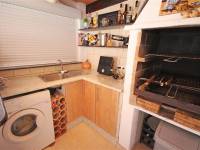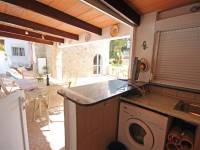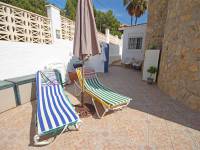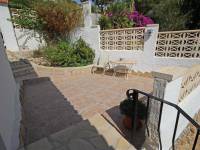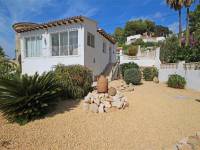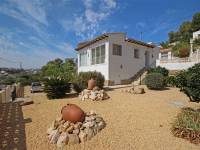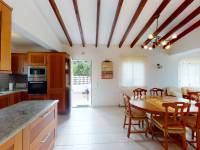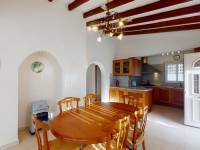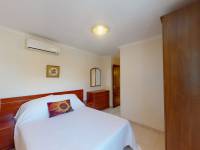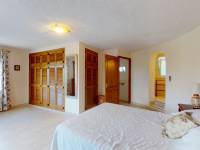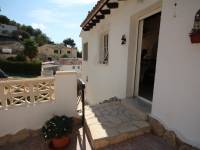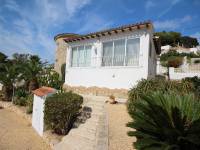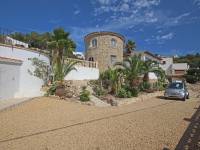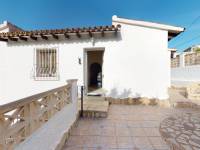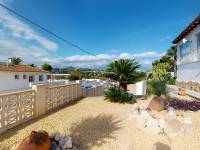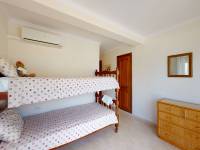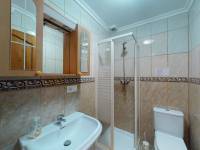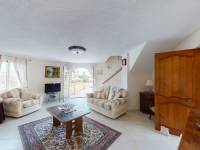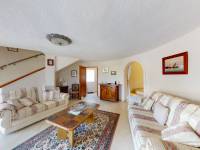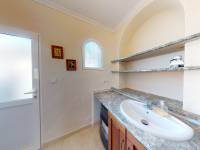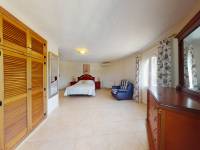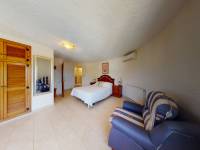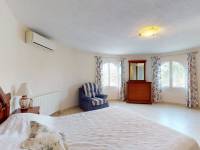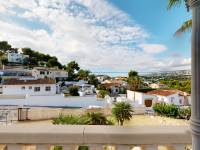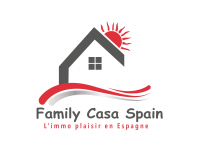a VILLA / HOUSE · Sale
Alicante - Costa Blanca ·
Moraira
· Paichi
- Bedrooms: 3
- Bathrooms: 3
- Built: 176m2
- Plot: 842m2
- Pool
- Driveway
- Mosquiteras
- Store/Underbuild
- PVC Double Glazing
- Central heating - Gas
- Outside kitchen
- internet
- BARBEQUE
- Climatizacion Sí
- Private Solarium
- Close to Bars and Restaurants
- Close to Bars and Restaurants
-

Energy Rating
In process
Charming Villa in Walking Distance of Ameneties This charming and spacious villa is for salein Paichi, Morairahas been beautifully renovated in 2017. With expansive open valley views, in walking distance from amenities such as restaurants, bars, shops and supermarkets places this property in an excellent location. Additionally the property is in a 30 min easy walk or 15min cycle ridefrom Moraira town centre and beaches. ACCOMMODATION: Entrance, Kitchen, Dining Area, Lounge, Double Bedroom with Fitted Wardrobes, En-Suite Shower Room, Twin Bedroom with Fitted Wardrobes, En-Suite Bathroom. Hallway, Lounge, Guest Room. Utility Room. INTERNAL STAIRCASE Up ToMaster Bedroom, En-Suite Shower Room. OUTSIDE: Solarium, Terraces, Summer Kitchen, BBQ, 8 X 4 M Freeform Pool, Terraced Gardens, Driveway. Storage Space. Driveway. FULL DETAILSSituated in the tranquil area of Paichi, within easy walking distance to amenities this charming very well laid out villa would make a wonderful family residence with sufficient parking available on the driveway for 4/5 cars, its own private pool and covered summer kitchen all overlooking the luscious green landscape of Moraira Valley. The villa has a sliding iron gate entrance to the driveway, with the main entrance being at the side of the property. The door opens into a modern cherry wood panelled kitchen with marble worktops, integrated stainless steel oven, microwave, kitchen sink, gas hob and extractor hood. To the left, is the dining area with a high traditional beamed ceiling and just beyond this is the lounge with large glazed doors providing plenty of natural light. From the lounge there is a sweeping, curving staircase that leads up to the very spacious master bedroom with fitted wardrobes, air conditioning and central heating. The en-suite shower room is to the left with a marble fitted unit, basin, mirror and lighting. Back on the main floor and through an archway is the spacious hallway that leads on the right to a large double bedroom with fitted wardrobes, air conditioning and central heating, plus an en-suite shower room with pedestal basin and a shelving unit. To the left is a twin bedroom again with fitted wardrobes, air conditioning and central heating plus an en-suite bath room with pedestal basin and a shelving unit. Further down the hallway there are two steps which lead into the tower which has a beautiful spacious bright living room with a guest room and a utility room just to the left where there is space for the washing machine. This room has two exits out to the solarium and to the pool area. The solarium and 8 x 4 m private pool area also has a covered outdoor kitchen with BBQ and dining area, a traditional beamed ceiling, kitchen sink, storage units and blinds. The outdoor shower is nearby and leads to another smaller terrace, shaded from the hot summer sun with an access door to the main floor. From the rear terrace of the property there is another gate which leads onto the back street and private car parking space. A pathway surrounds the house leading on to the different terraces and terraced gardens throughout the plot. This leads onto the terraced gardens with many fruit trees including oranges, figs and cherries. There are two casitas, one for the pool and the other for the gas. The access to the underbuild with ample storage space is only a few steps up from here. This villa would make a lovely family holiday home and is it large enough to live in permanently and enjoy the wonderful surroundings all year round. Alternatively, the villa could provide healthy financial returns from long or short term holiday rentals. If you like what you see, contact us to arrange a viewing.
Currency exchange
- Pounds: 414.214 GBP
- Russian ruble: 0 RUB
- Swiss franc: 471.663 CHF
- Chinese yuan: 3.740.999 CNY
- Dollar: 516.816 USD
- Swedish krona: 5.605.776 SEK
- The Norwegian crown: 5.638.610 NOK
- January 0 €
- February 0 €
- March 0 €
- April 0 €
- May 0 €
- June 0 €
- July 0 €
- August 0 €
- September 0 €
- October 0 €
- November 0 €
- December 0 €
 15.5º
15.5º






