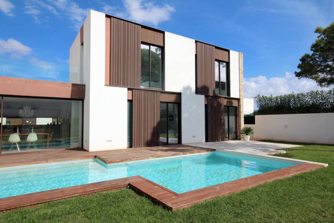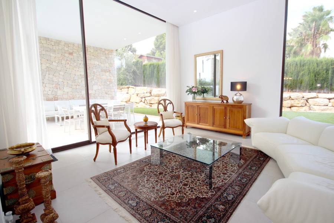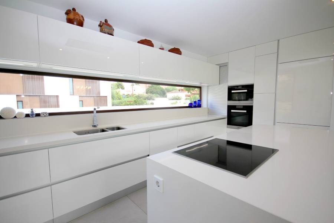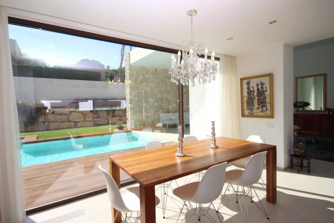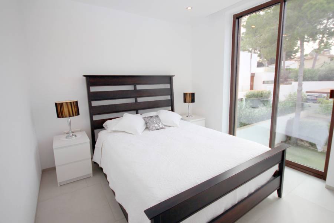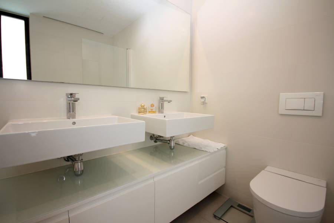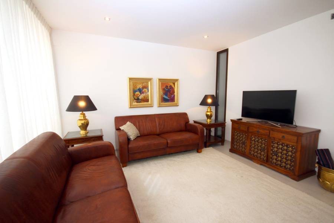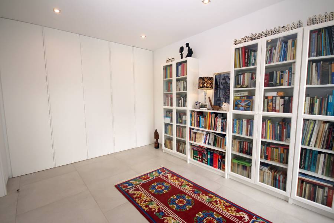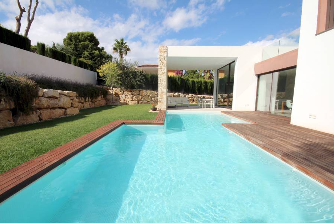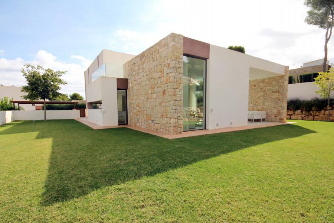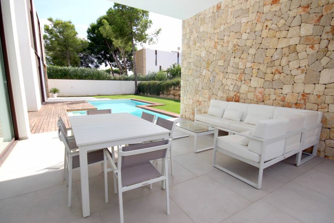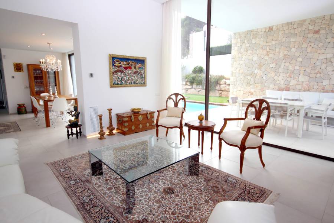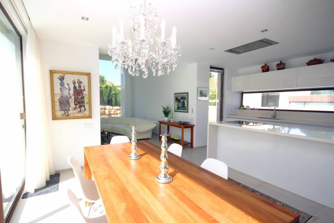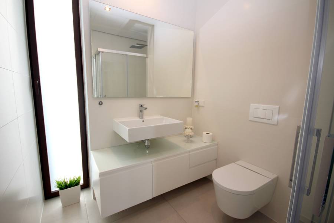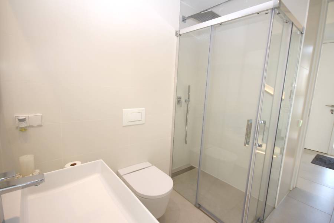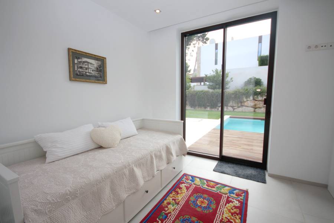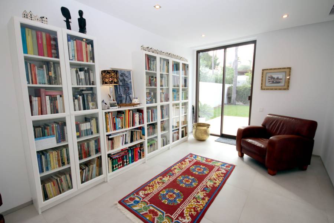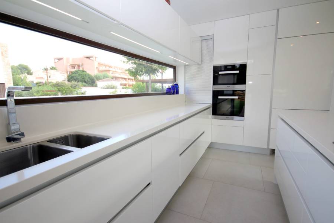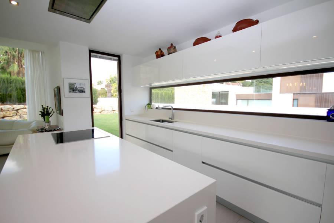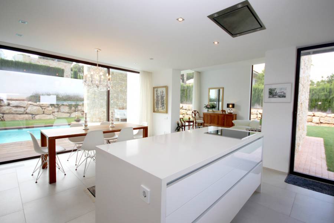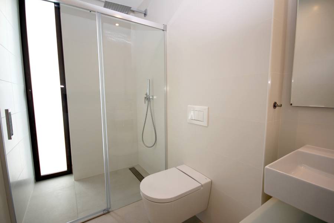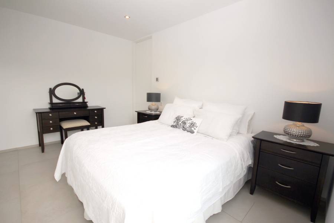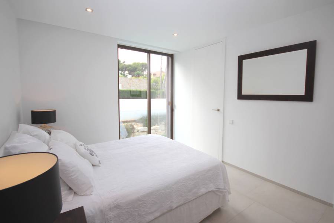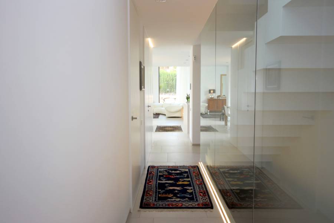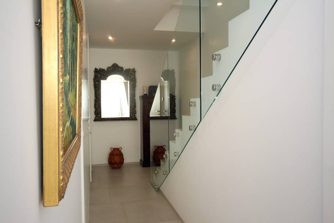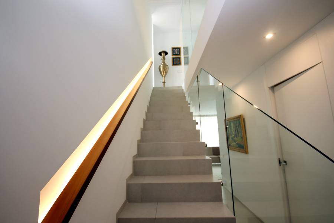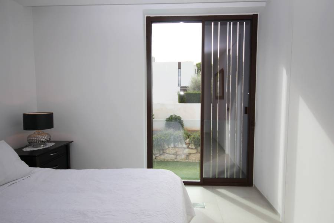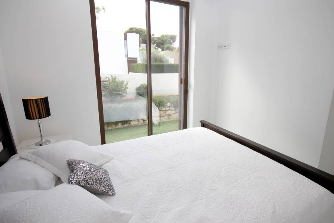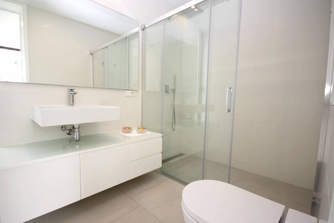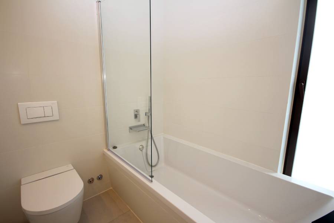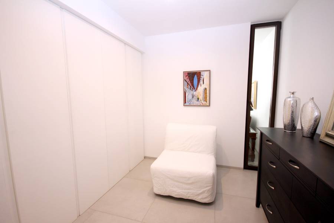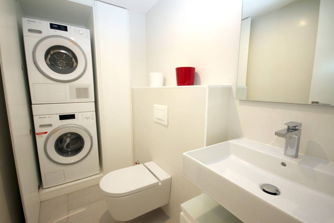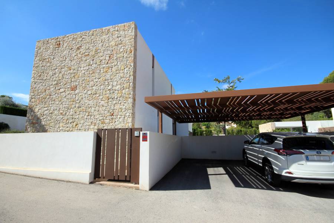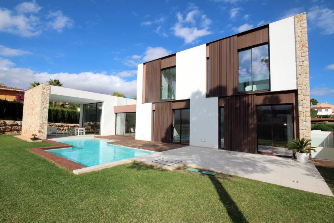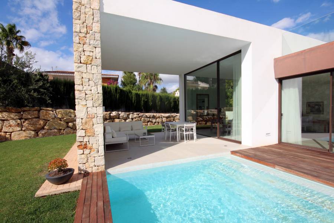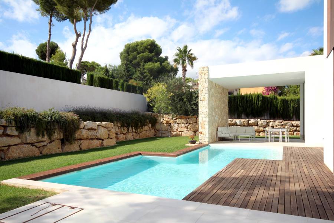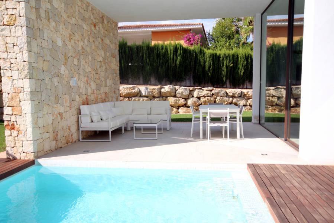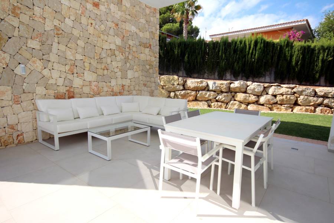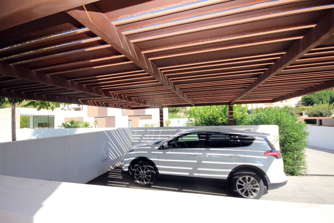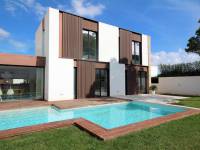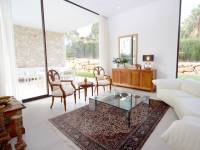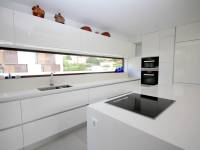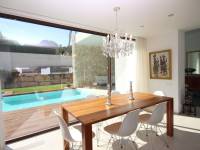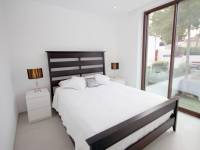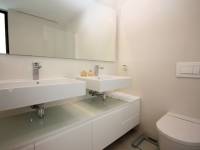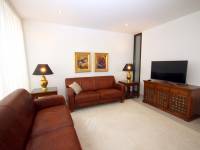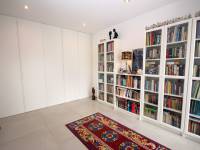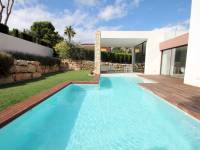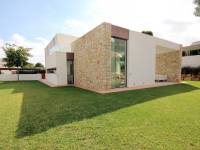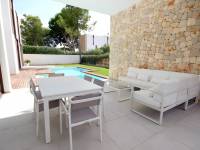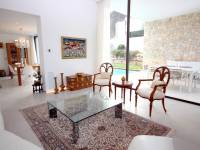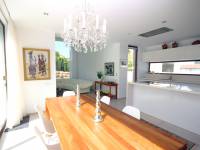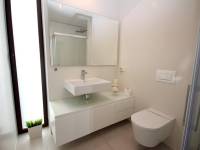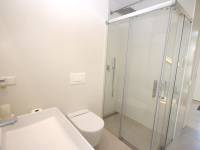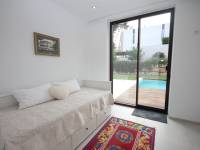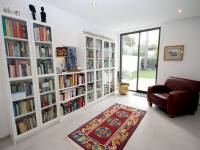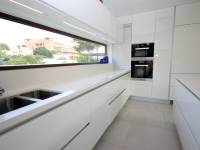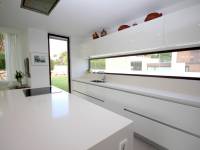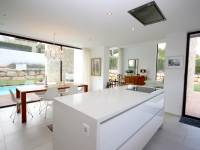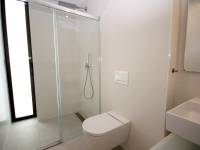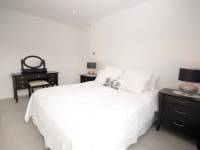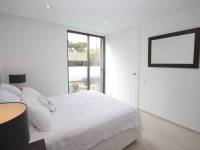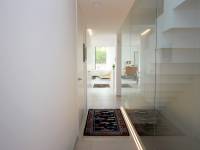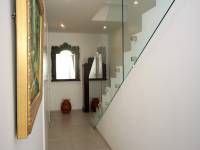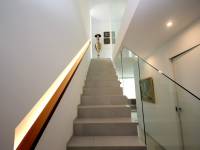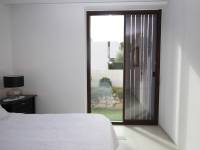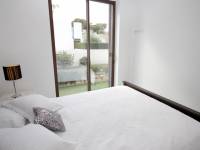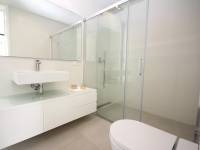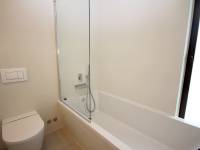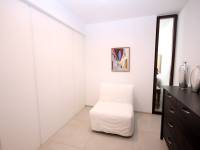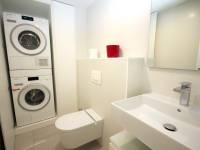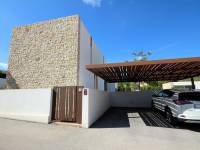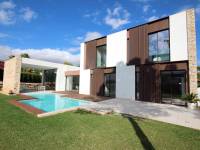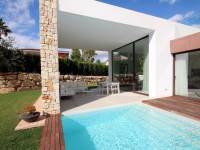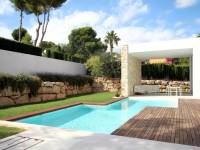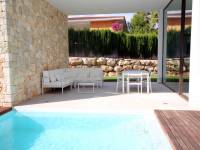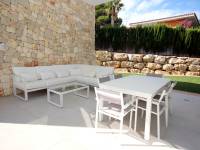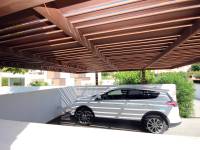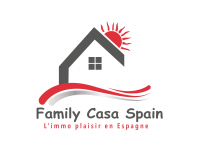a VILLA / HOUSE · Sale
Alicante - Costa Blanca ·
Moraira
· La Cometa
- Bedrooms: 5
- Bathrooms: 5
- Built: 291m2
- Plot: 933m2
- Pool
- Underfloor Heating
- Electric Gates
- Store/Underbuild
- Audio System
- Fibre Optics
- Centralised Air Conditioning
- Alarm
- internet
- HOME AUTOMATION SYSTEM
- Complejo cerrado
- Auto Irrigation.
- double glazed windows
- Close to Bars and Restaurants
- Garaje
-

Energy Rating
In process
Exclusive Modern Villa in Walking Distance to Moraira This beautiful villa for sale is one of five in an exclusive gated community Residential Beatriz in La Cometa and is in walking distance from Moraira town centre and blue flag beaches. This is quite unique property as it has been designed by the renowned Ramon Esteve Architectural Studio and are stunning examples of contemporary Mediterranean architecture creating an abundance of both light and space. ACCOMMODATION: Open Plan Lounge Dining and Kitchen, Inner Hallway, Family Shower Room, Double Bedroom, Double Bedroom with En-Suite (currently being used as library). STAIRCASE UP TO Two Double Bedrooms with En-Suite Bathrooms and Master Bedroom with En-Suite Bathroom, Dressing Room and Private Terrace. STAIRCASE DOWN TO Machinery Room, Guest Bathroom, Storage Room, Chill Out Lounge with Access to a Courtyard. OUTSIDE: Free-Form 10x4 Pool, Landscaped Gardens, Large Terrace and Decking Surrounding the Property, Carport for Two Cars. FULL DETAILS Access to the Residential Beatriz is either through a pedestrian gate or electric sliding gate opening up into the private road. Both gates can be opened from the property via intercom, offering a high level of security and privacy. The villa is accessed via a small pedestrian gate and a path leading to the front door. The front door opens into a hallway with the open plan lounge dining and kitchen area on the right. With floor to ceiling windows on one side there is plenty of light creating a very comfortable pace and where in the warmer months the large sliding doors can open up to create an outside in environment perfect for Mediterranean living. The dining area overlooks the pool and behind it is the large kitchen with integrated fridge freezer, dishwasher, induction hob, two multifunctional electric ovens, hide away extraction all fitted into gloss white wall and base units offering plenty of storage space. To the right is the lounge area with double height ceiling with sliding doors opening into the covered terrace, the perfect place to relax by the pool and enjoy a glass of wine. Down the hallway on the right is a family shower room with a shower cubicle, w.c., basin with storage underneath with a double bedroom next to it, with fitted wardrobes and access to the flat gardens via a large sliding door. At the far end of the hallway is a double bedroom, currently being used as a library and is fitted with wardrobes and en-suite shower room with shower cubicle, w.c basin with storage underneath. The staircase up and down has a large glass panel to keep the space light and secure. The stairs lead up to two large double bedrooms with Juliette balcony and beautiful sliding metal shutters both useful for security and to offer shade, large built in wardrobes and with en-suite shower rooms with large walk in shower cubicles, w.c. and the basin with plenty of storage below. To the end of the hallway is the large master bedroom with an en-suite fitted with a bath and overhead shower, his and hers basins with storage below and w.c. and a dressing room with fitted wardrobes and a private terrace with the open views of the urban surroundings. The lower floor is home to the machinery room, laundry room with w.c and basin, storage room with fitted wardrobes, storage under the stairs and at the end of the hallway a large “chilling” room perfect play or TV room with access to an outside courtyard via large sliding glass doors. The whole property is fitted with energy efficient Altherma under-floor heating and a hot and cold air-conditioning system with temperature gauges in each room to maintain a comfortable living condition. This property is in a wonderful location, with lots of privacy, security and in walking distance to both amenities and beaches. It is a gem in Moraira. If you like what you see, contact us to arrange a viewing.
Currency exchange
- Pounds: 849.780 GBP
- Russian ruble: 0 RUB
- Swiss franc: 967.638 CHF
- Chinese yuan: 7.674.833 CNY
- Dollar: 1.060.272 USD
- Swedish krona: 11.500.509 SEK
- The Norwegian crown: 11.567.870 NOK
- January 0 €
- February 0 €
- March 0 €
- April 0 €
- May 0 €
- June 0 €
- July 0 €
- August 0 €
- September 0 €
- October 0 €
- November 0 €
- December 0 €
 17.2º
17.2º






