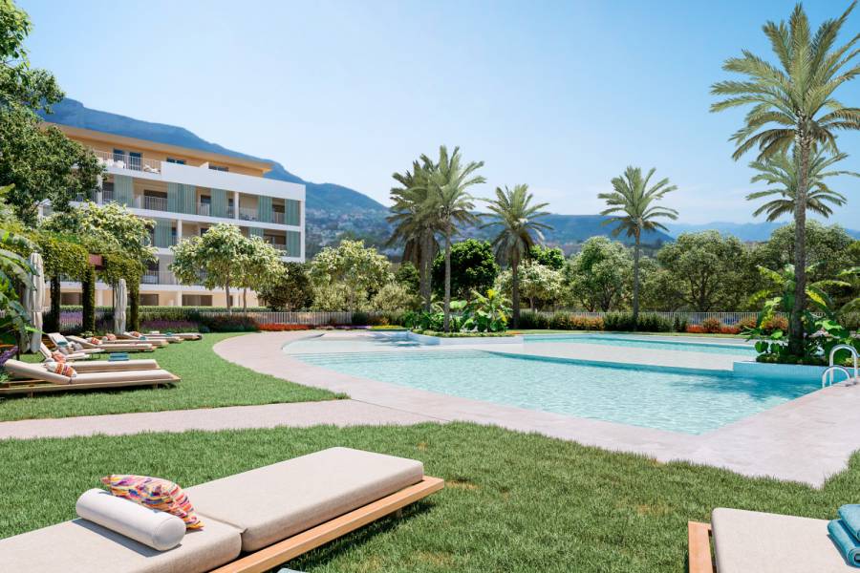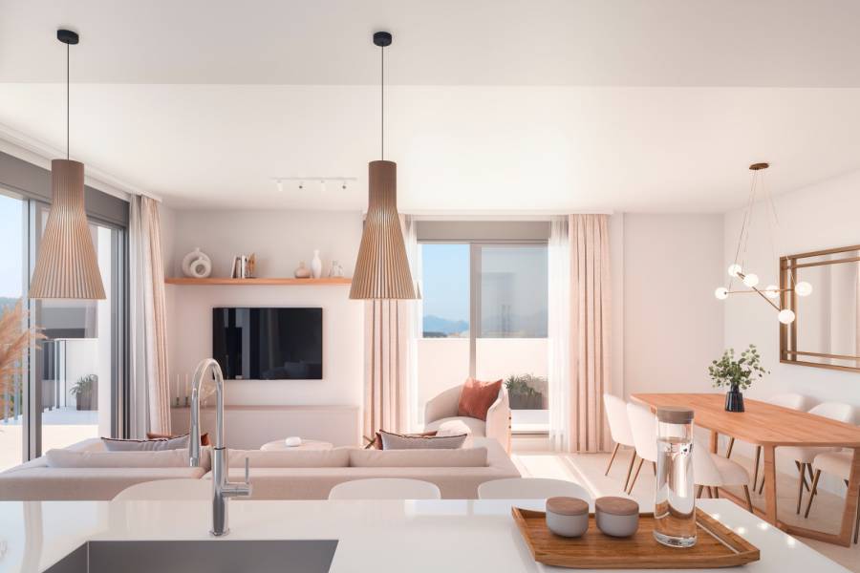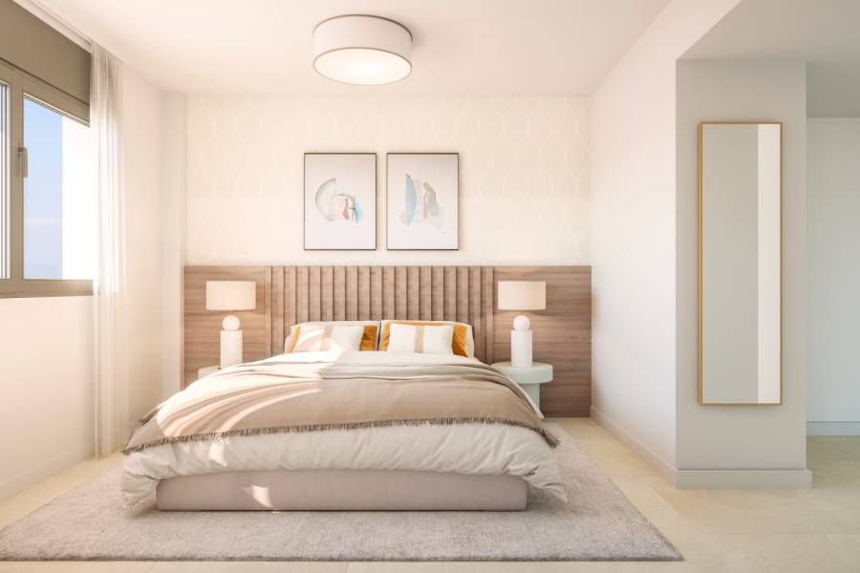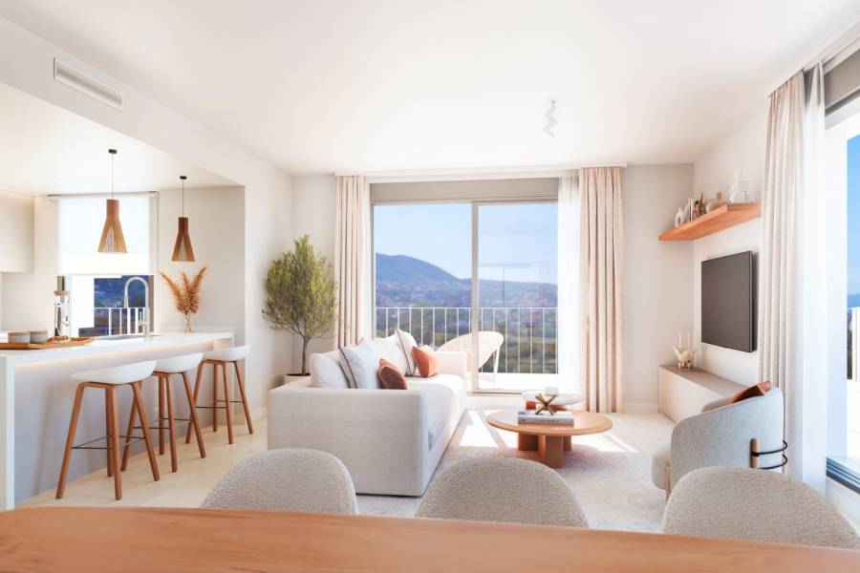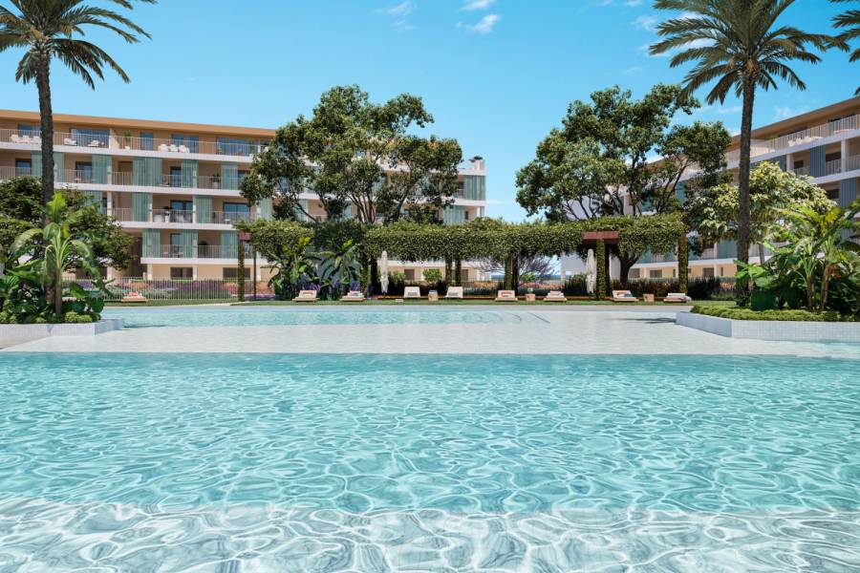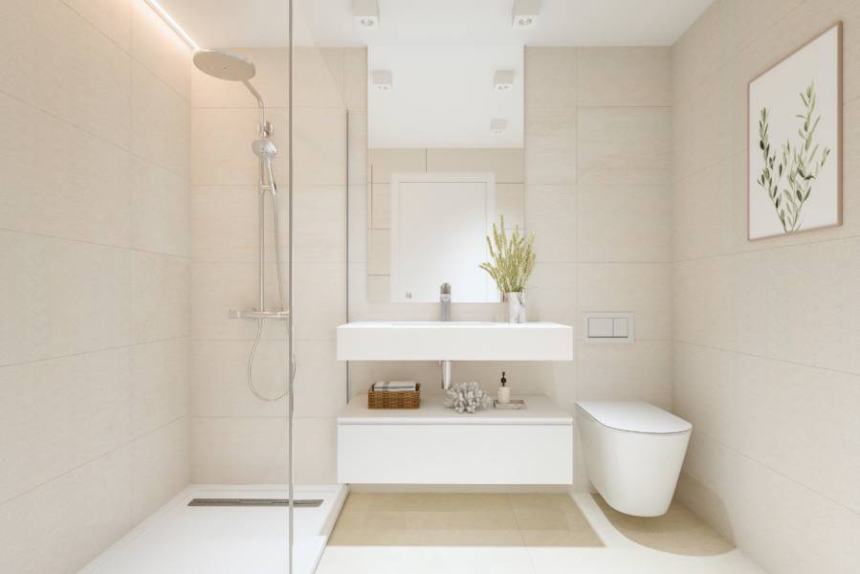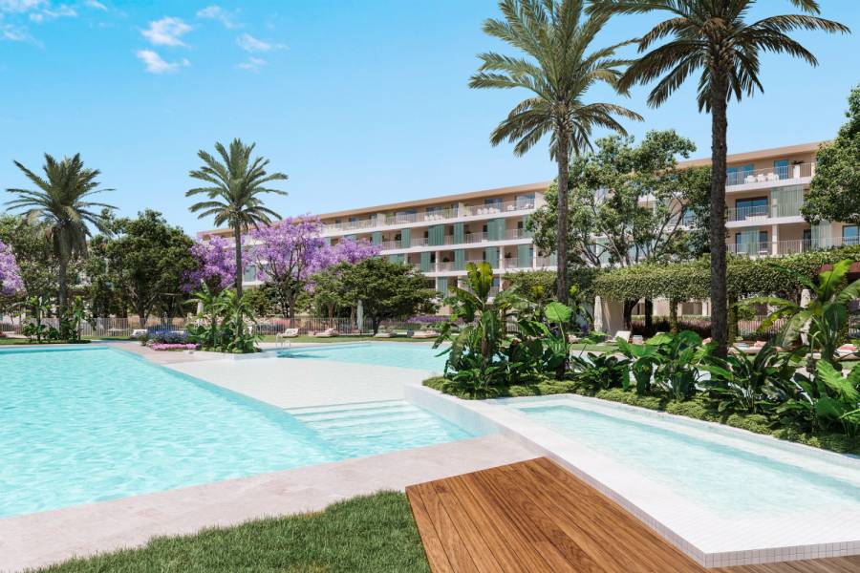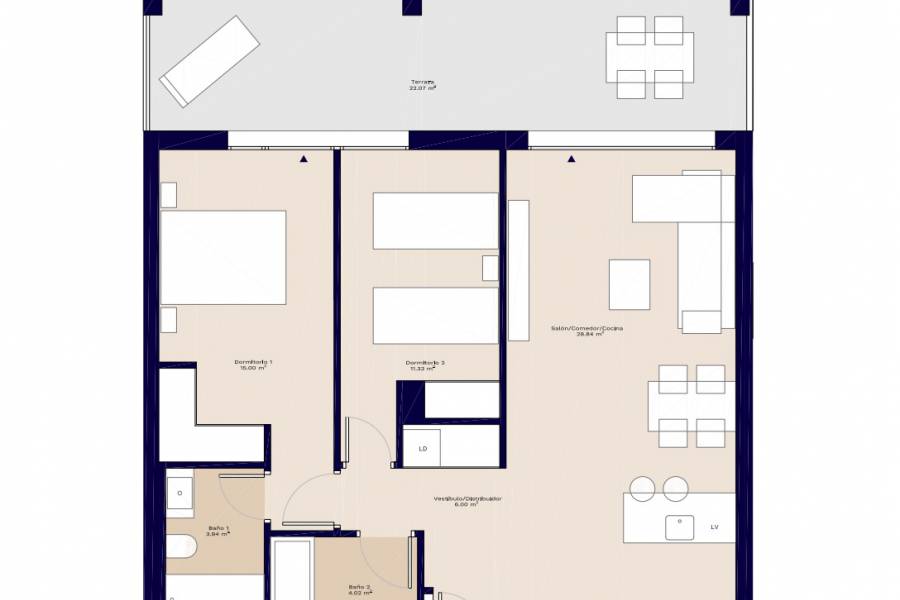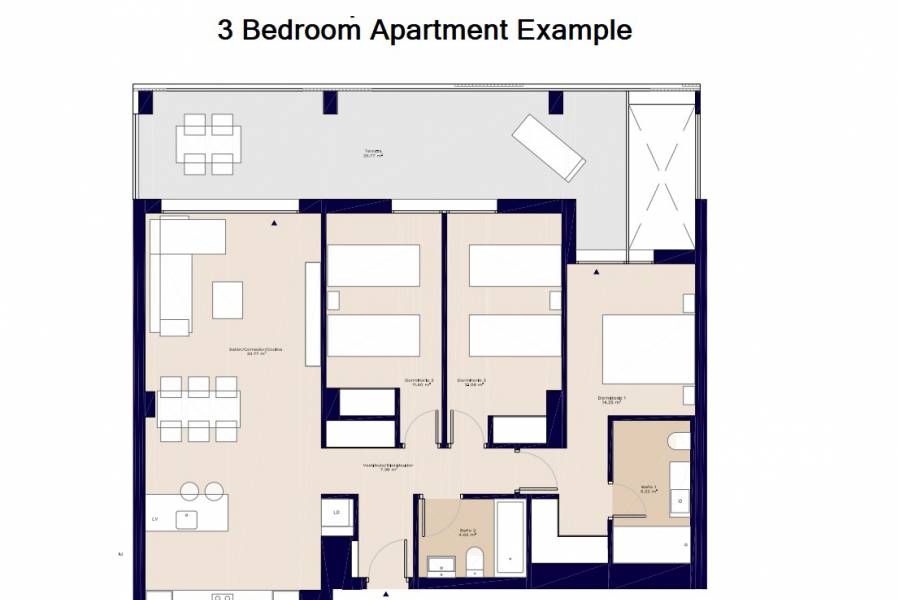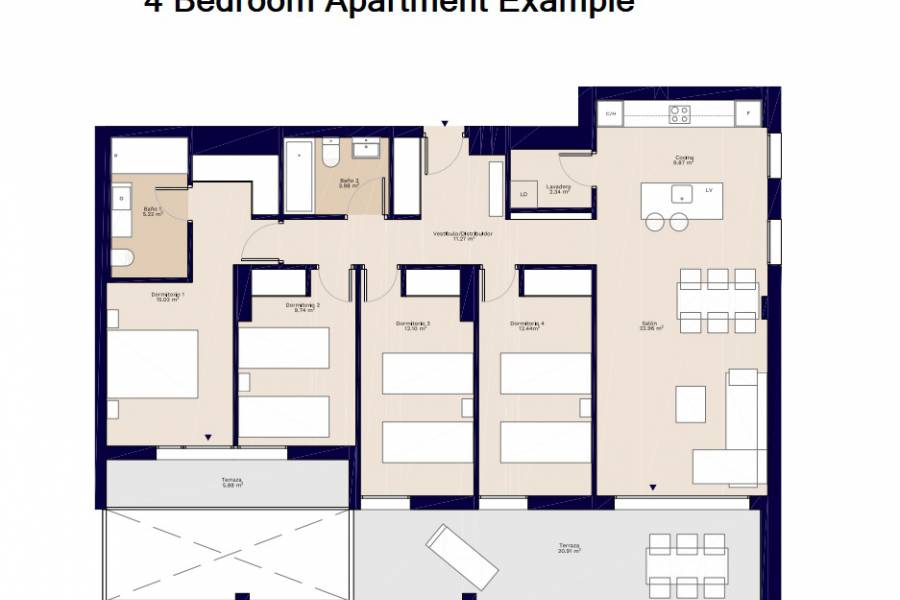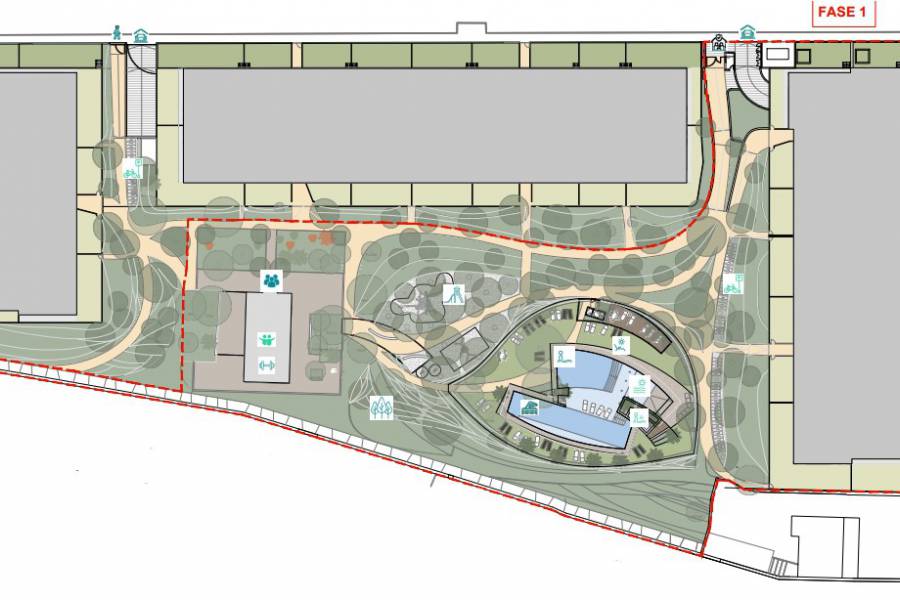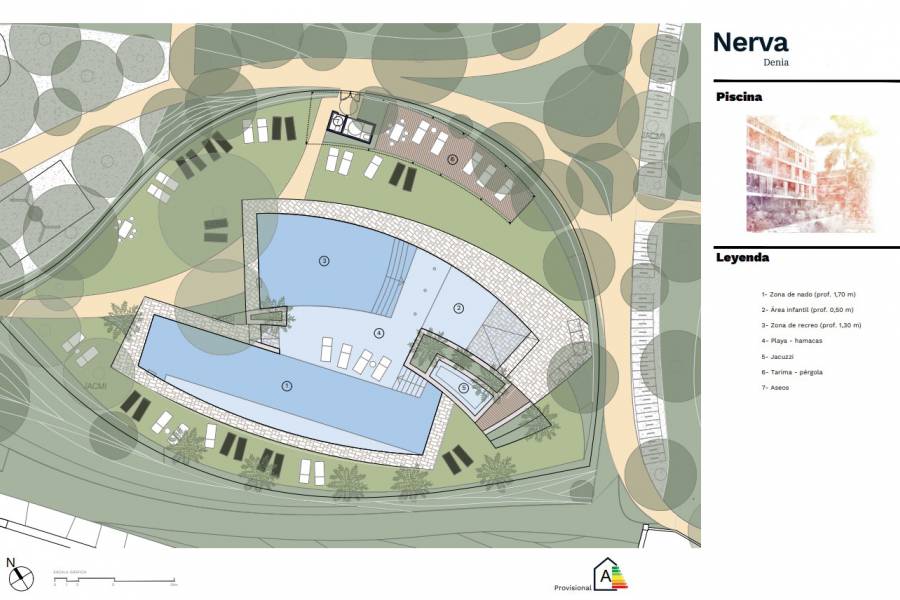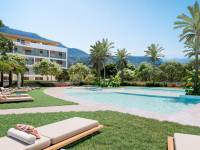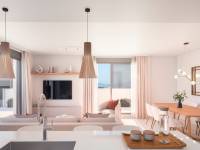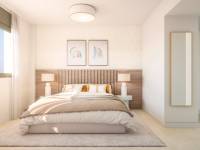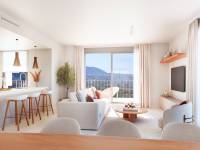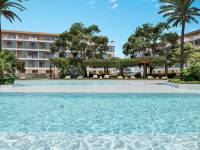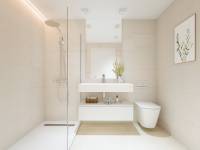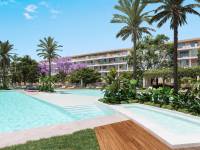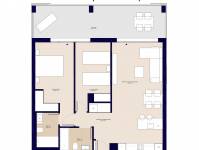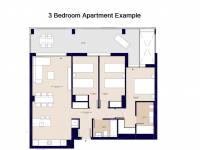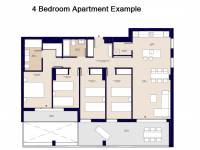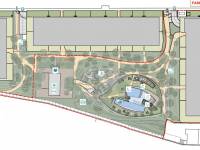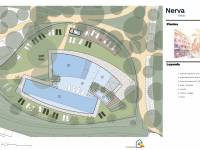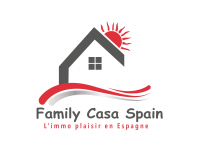APARTMENT · New Build
Alicante - Costa Blanca ·
Denia
· Dénia
- Bedrooms: 2
- Bathrooms: 2
- Built: 65m2
- Plot: 88m2
- Pool
- gymnasium
- Jacuzzi
- internet
- Underfloor Heating
- Mains Drainage
- Store/Underbuild
- Brand New
- Children´s Play area
- Social Club
- double glazed windows
- heating hot and cold air conditioning
- double glazed windows
- Furnished kitchen
- Complejo cerrado
- LANDSCAPED GARDEN
- Garaje
-

Energy Rating
In process
Modern Apartment for Sale On A New Development In Denia. The Nerva development is located in a privileged and exclusive enclave, next to the Denia Marina with the Montgó Natural Park as its backdrop, where three residential blocks are integrated with the pre-existing elements of great heritage value, accentuating the site’s historical footprint from a sustainable and modern perspective. The apartments are in walking distance of the sandy Playa de la Marineta Casiana, the Marina and all the amenities that are on offer in Denia town centre. The walk to centre of Denia town centre is approximately 15 minutes. The footprint of time Nerva enhances and emphasises the history of the site where it is located, maintaining elements of great heritage value coexisting in harmony with the new buildings and the community area. La Senia de Oliver is a renovated time honoured house; an example of rural Alicante architecture from the early 20th century and is carefully decorated with reminiscences of Victorian style, houses. The pre-existing vegetation is integrated into the development’s green areas maintaining the geometric, leafy and local nature of the old flowerbeds linked to La Senia and the original rural activity that took place here. ACCOMMODATION: Two, Three and Four bedroom apartments all with two bathrooms inner hallways and open plan lounge dining and kitchen. OUTSIDE: Terrace, Landscaped Gardens, Guardhouse, Waste recycling centre, Community garage with ramp access and Storage, Children’s playground, Large swimming pools, Swimming lane, Outdoor Jacuzzi, Equipped social club, Fully equipped gymnasium FULL DETAILS Apartment in Denia for Sale. There are a number of two, three and four bedroom apartments available in the complex ranging from 248,000 up to 783000. The property sizes range from 88M2 with a 22M2 terrace to 140M2 with a 126M2 terrace. Additionally a parking space with storage are available to buy, garage space is 12,000 and storage is 4000 The three apartment blocks are designed with great geometric rigour and are positioned around the perimeter of the plot. This frees up a large central garden, allowing you to enjoy the surrounding environment and framing, from the large terraces, the vistas towards the Montgó, the large interior garden or the green belt located next to the development. The flooring throughout the apartment will be in porcelain stoneware (chosen to optimise the underfloor heating system), in a large rectified or imitation wood format. The flooring will be finished with a white skirting board to match the interior carpentry in all the main rooms and hallways, thus creating a fully integrated ambience throughout the entire property. The walls will be finished in plain, light-coloured emulsion paint. The apartment will come with suspended plasterboard ceilings throughout. The kitchen apart from the specifications for the flooring, ceiling and walls which will be as above the kitchen will be made from high-capacity wall and base units in a contemporary design with a quartz backsplash and worktop. The kitchen will be fitted with an induction hob, extractor hood, electric oven and microwave. The master bathroom will have porcelain stoneware tilled walls and will be fitted with a shower, a fixed shower screen and a wall-hung vanity unit with a ceramic washbasin and mirror. The toilet will be a suspended, compact unit with a concealed cistern system to add to the overall design. The family bathroom will have their walls being fully tiled with porcelain stoneware. They will be fitted with a shower or bath depending on your preferences The toilets will be white compact units and will give the room an avant-garde look. All bathrooms will have white sanitary ware in a modern design; washbasins will be fitted with mono mixer taps and the master bathroom shower will have thermostatic taps in a chrome finish. The Community garage entry and exit doors will be automatic and fitted with a crush-prevention safety device. They will be operated by remote control. The community garage will be finished with continuous paving and paintwork designed with the utmost care. The parking spaces will be generously sized enabling you to park your vehicle in total comfort. There will be a community room that will be used as a waste recycling centre to make it easier for you to manage and recycle your waste. If you like what you see, contact us to arrange a viewing.
Currency exchange
- Pounds: 276.125 GBP
- Russian ruble: 0 RUB
- Swiss franc: 312.180 CHF
- Chinese yuan: 2.487.733 CNY
- Dollar: 343.559 USD
- Swedish krona: 3.761.640 SEK
- The Norwegian crown: 3.794.213 NOK
- January 0 €
- February 0 €
- March 0 €
- April 0 €
- May 0 €
- June 0 €
- July 0 €
- August 0 €
- September 0 €
- October 0 €
- November 0 €
- December 0 €
 13.1º
13.1º






