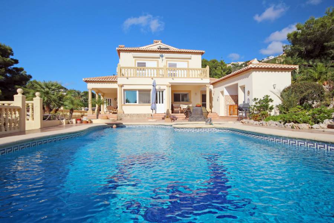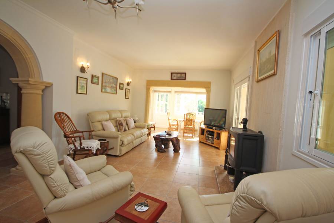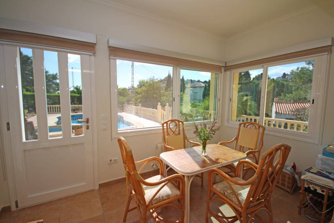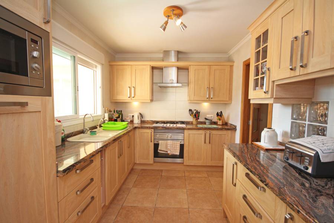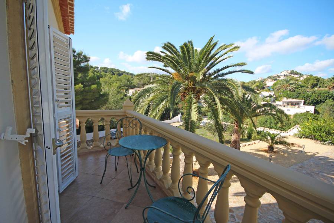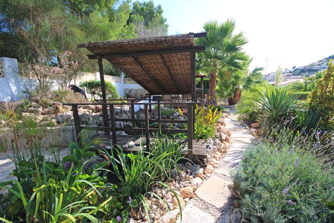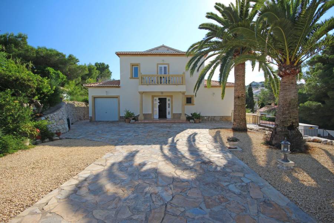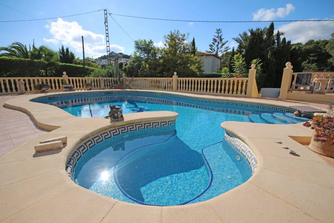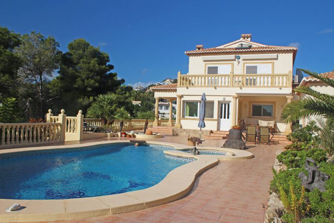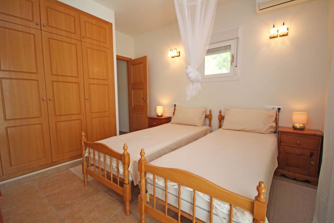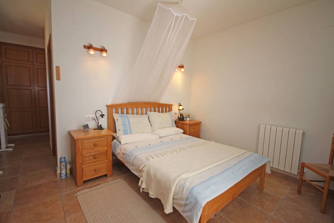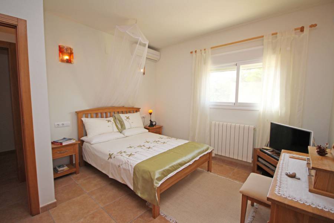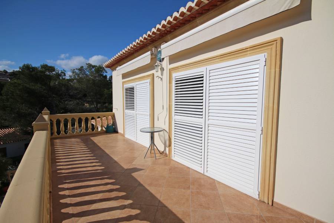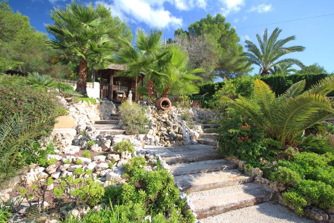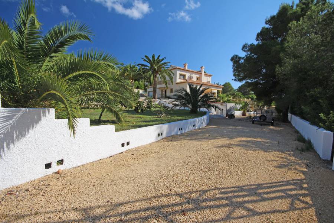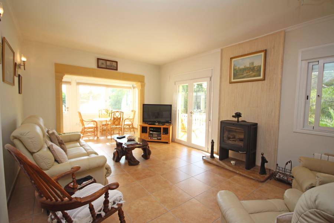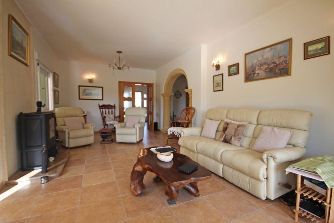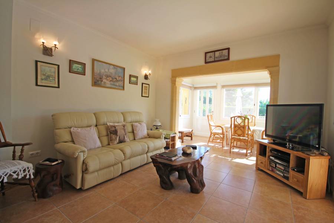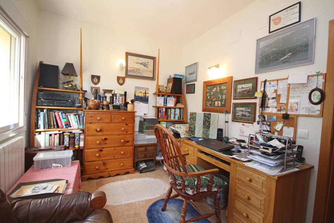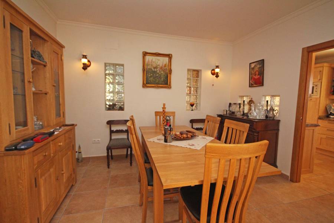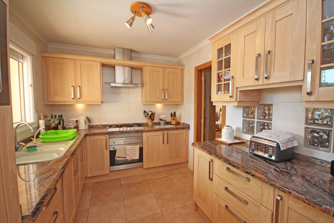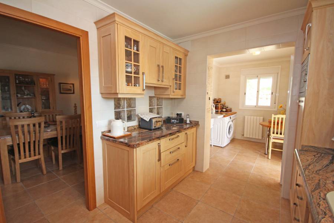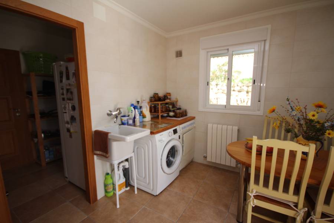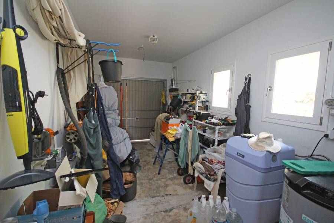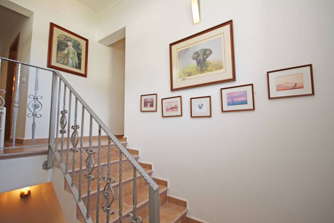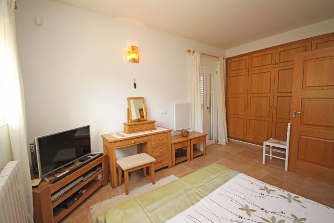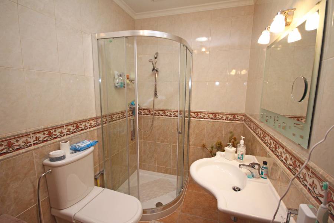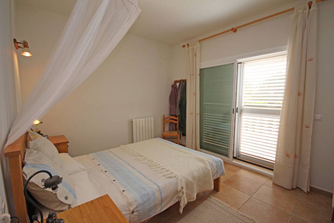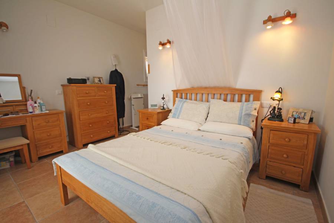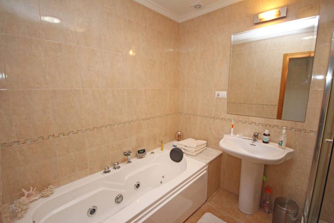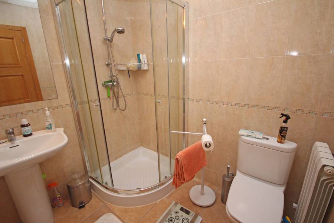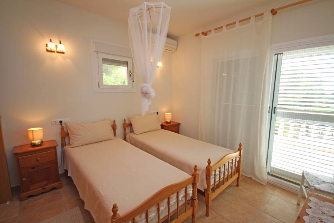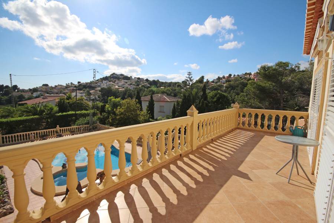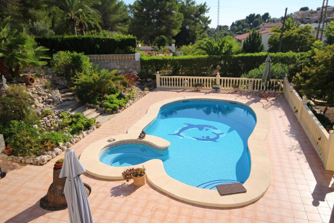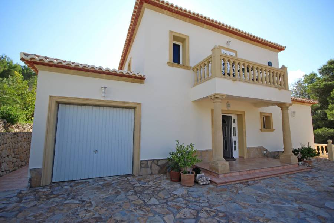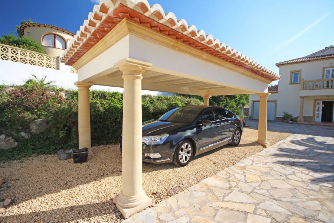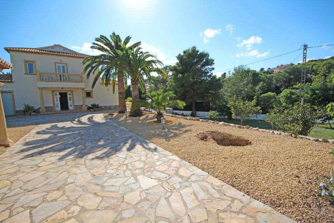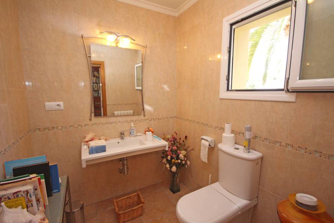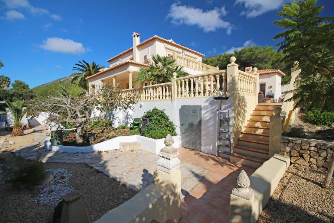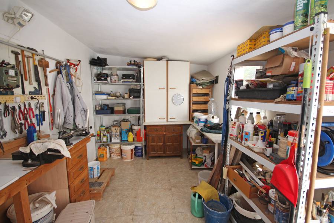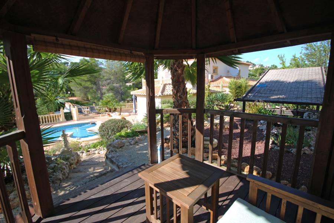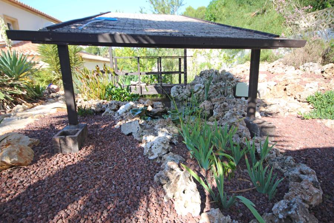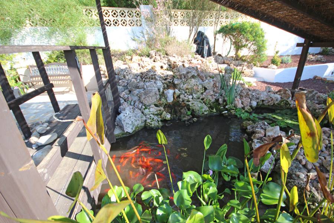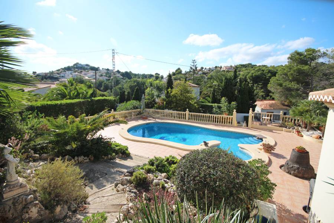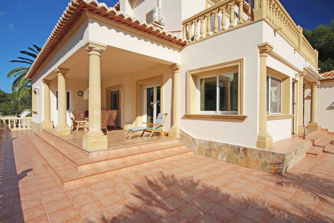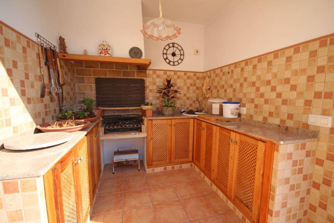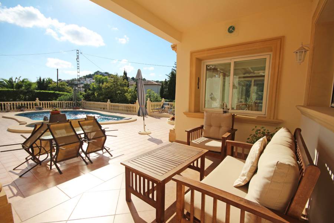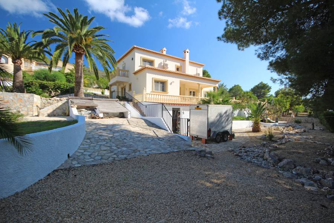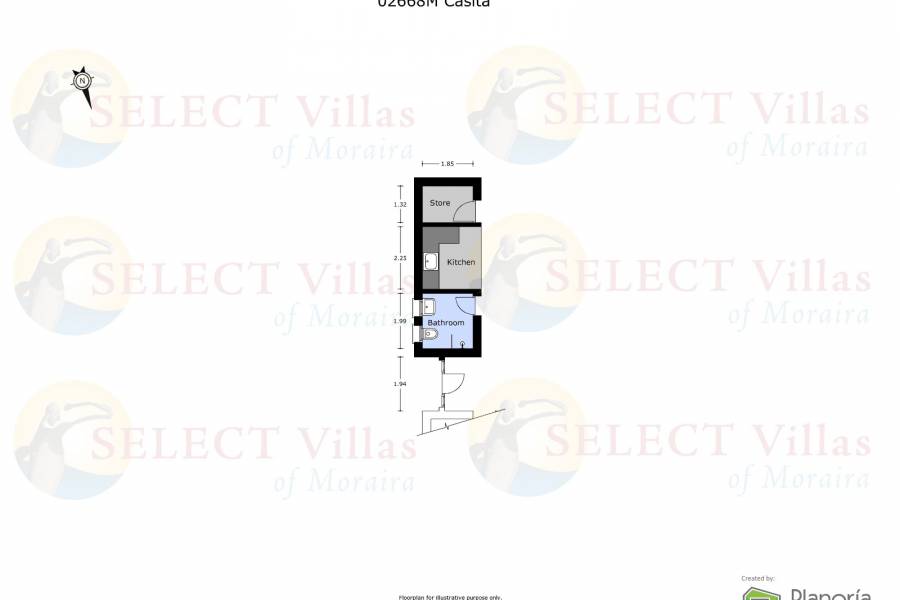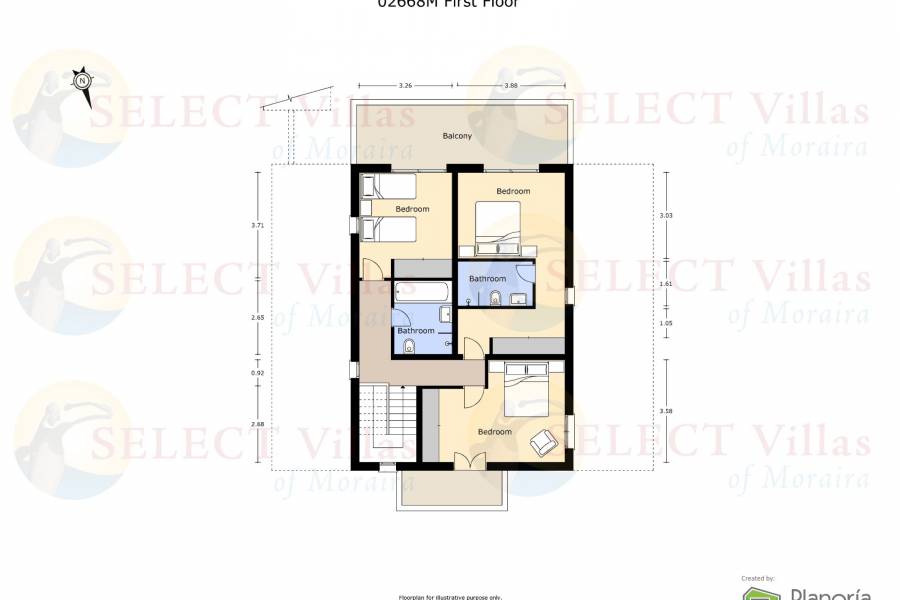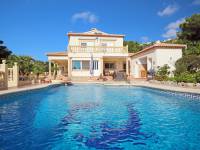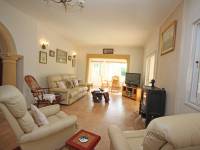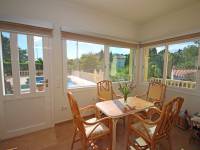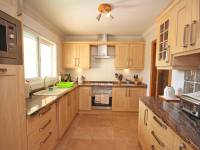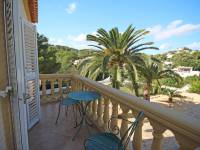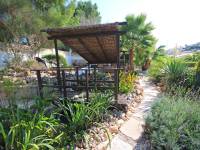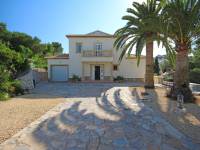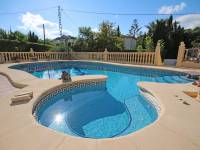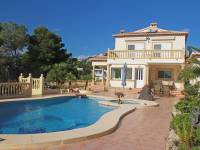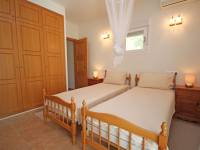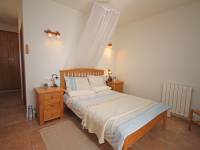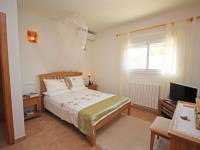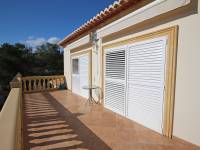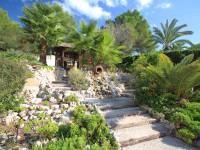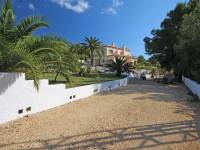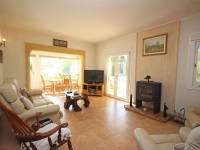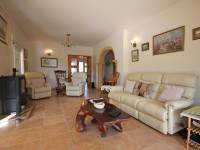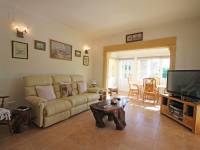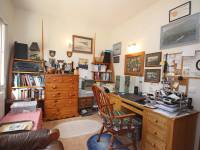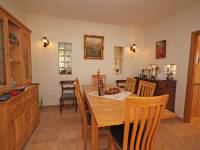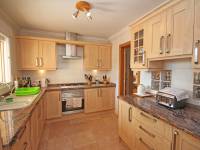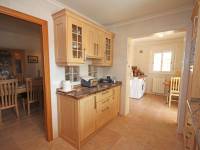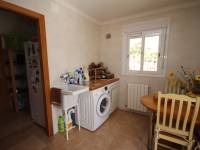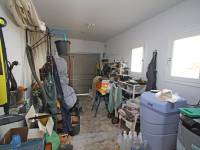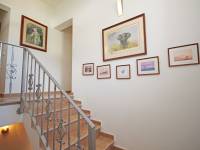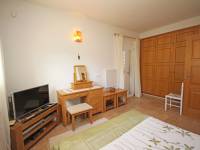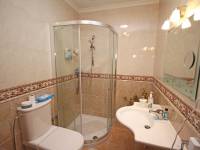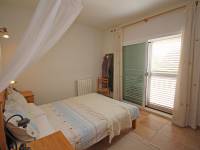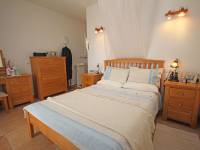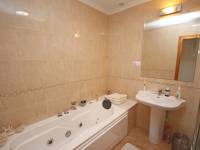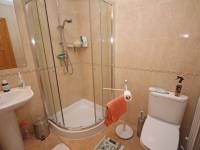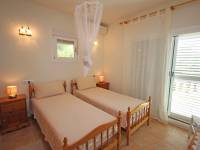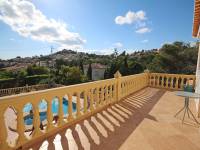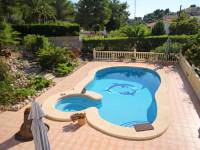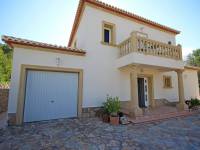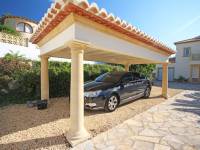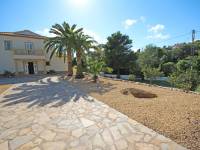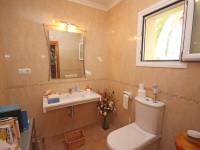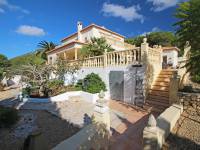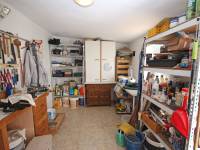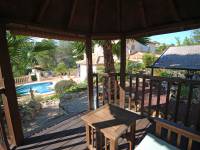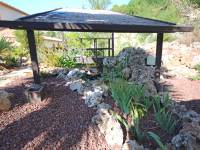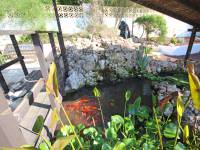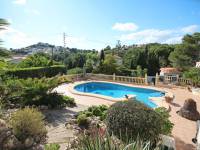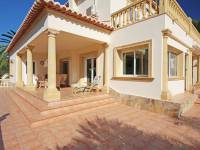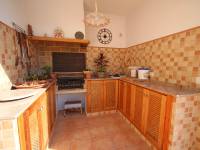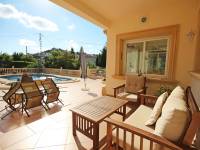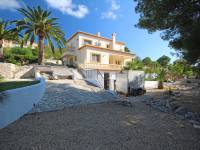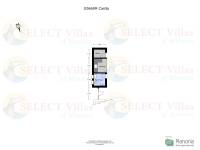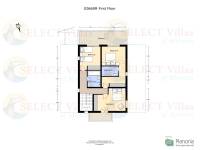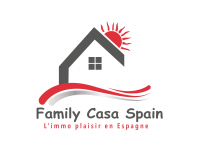a VILLA / HOUSE · Sale
Alicante - Costa Blanca ·
Moraira
· Arnella
- Bedrooms: 3
- Bathrooms: 2
- Built: 232m2
- Plot: 2.040m2
- Pool
- Driveway
- Mosquiteras
- Store/Underbuild
- Sat. TV
- Pergola
- Auto Irrigation.
- Central heating - Gas
- internet
- Calefaccion Otros
- heating fireplace
- Blinds electric
- Close to Bars and Restaurants
- Garaje
-

Energy Rating
In process
Villa for Sale on Double Plot in the quiet area of Arnella, Moraira Three bedroom villa for sale on a largelevel plot in a very tranquil area of Arnella, Moraira. The routefrom the villa tothe beautiful beach Calla el Portet and amenities such as the exclusive Restaurant Le Daupin is beautiful especially when you have an electric bicicle as it is only a 10 min ride away. There arewonderful beach bars and restaurants El Portet and El Raco. Additionally, there is a small supermarket and pharmacy as well. Moriara town centre is a short 5 Minute drive past Moraira Port via the scenic Portet Road. ACCOMMODATION: Entrance Hall, lounge, dining room, modern diner kitchen, store room, study office, guest cloakroom, and integral garage. INTERNAL STAIRCASE up to: Master bedroom with fitted wardrobes, en-suite and adjoining balcony, two double bedrooms with fitted wardrobes, family bathroom, hallway and balcony. OUTSIDE: Driveway, car port, integral garage, storage room, 10 x 5 m free form swimming pool with integral Jacuzzi, poolside shower room, workshop, several shaded terrace seating areas, two covered nayas, well maintained front, side and rear gardens and log store.FULL DETAILSThis property has been designed and built by the current owners to the highest specification and is well maintained and has three double bedrooms, three bathrooms, two dining areas, spacious lounge area, study office, diner kitchen and store room all on two levels. A pedestrian gate opens onto the large paved driveway which has sufficient parking space for three to four vehicles with a carport to one side. To the left of the pedestrian gate are gates allowing vehicular access. The driveway leads directly up to the front door and the integral garage. There is a large and welcoming entrance porch and front door with glazed side panelling with two large pillars on either side of the front access making a bold entrance statement. The front door opens into a spacious entrance hallway with fully tiled modern guest cloakroom immediately to the right. Double wood glazed doors in front of the entrance hallway lead in to a bright and spacious lounge area with feature log burning fire with feature tosca stone fireplace, a little further into the lounge is a delightfully bright casual dining area with lovely views of the garden and private swimming pool below. To the left of the lounge through a tosca stone arch is the formal dining area which is handily located by the modern fully tiled diner kitchen, fitted with electric oven, gas hob, extractor fan, integral microwave, plenty of base and wall units and granite work surfaces throughout. At the end of the modern kitchen is a casual dining area with back door proving direct access to one of the two nayas and steps down to the large swimming pool terrace. To the left of the casual dining area is a handy store cum utility room with a door to the integral garage. To the right of the entrance is a short inner hallway with built in wardrobes which leads to a cosy study office that could also be used as a fourth bedroom if required. From the office a glazed door leads out to the second covered naya with side garden and swimming pool views. An impressive marble staircase leads up to the first floor and the main sleeping accommodation. On the right of the upper hallway is a double bedroom with built in wardrobes, radiator and doors leading out to a delightful sun balcony. To the left is the master suite with spacious dressing room with several built in wardrobes, an air-conditioning unit and radiator. From the upper master bedroom double doors lead out to a terrific sun terrace, ideal for morning coffee and an ideal place to sit and enjoy the views. The master bedroom has a fully tiled en-suite shower room with radiator, w.c. corner shower cubicle, floating wash hand basin, with mirror with light. To the left of the upper hallway is the fully tiled family bathroom with a radiator, w.c. corner shower cubicle, floating wash hand basin with mirror with light and bath. To the left of the family bathroom is the third double bedroom with built in wardrobes, radiator and doors to a delightful sun balcony. OUTSIDE. Large areas of tiled terraces and a summer kitchen with BBQ & sink for al fresco food preparation. There is also a very handy store room by the pool for pool cushions and pool inflatables. By the pool storeroom is a separate fully tiled bathroom with shower, w.c. and wash hand basin. Two covered nayas , one by the pool and the other to the side of the property overlooking the private garden area. The 10 x 5 m private free form swimming pool has an integral Jacuzzi and is surrounded by terrace, there are mature well stocked gardens providing total privacy around the pool terrace. A separate terrace below the pool is an ideal area for reading and relaxing and an integral garage that could be converted to additional accommodation, hobby room or man cave. There is also a delightful Gazebo with seating, making an ideal spot to sit and read a book in the afternoon. Below the pool is a lower portion of the garden with a large work shop with garden equipment and tools. The low maintenance gardens are well stocked with various fruit trees as well as bougainvillea and other plants and shrubs, all well maintained to a high standard. To the front of the property is a terraced garden planted with several fruit trees. This attractive property would make a perfect permanent home. The villa is a 12 min drive to Lady Elizabeth International School. The property is also wonderful to create new family holiday memories and has huge rental potential especially due to its excellent location. If you like what you see, contact us to arrange a viewing.
Currency exchange
- Pounds: 593.565 GBP
- Russian ruble: 0 RUB
- Swiss franc: 675.888 CHF
- Chinese yuan: 5.360.813 CNY
- Dollar: 740.592 USD
- Swedish krona: 8.033.019 SEK
- The Norwegian crown: 8.080.070 NOK
- January 0 €
- February 0 €
- March 0 €
- April 0 €
- May 0 €
- June 0 €
- July 0 €
- August 0 €
- September 0 €
- October 0 €
- November 0 €
- December 0 €
 16.9º
16.9º






