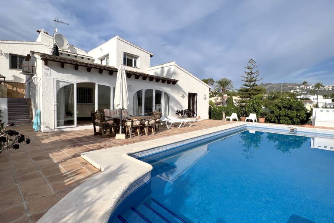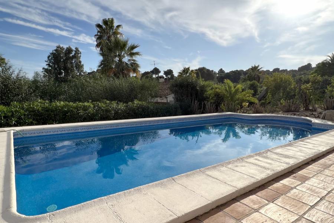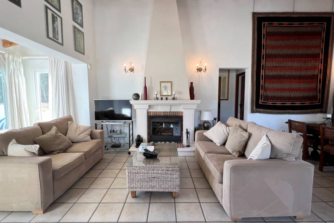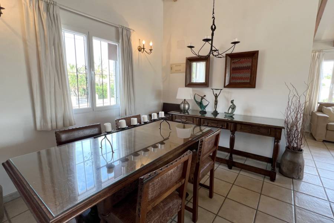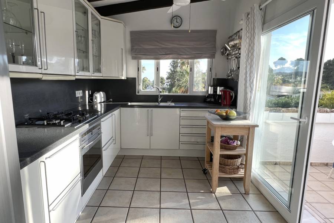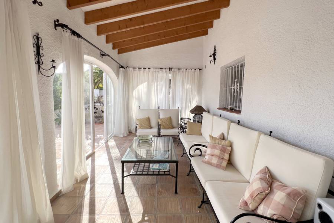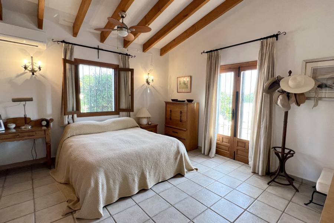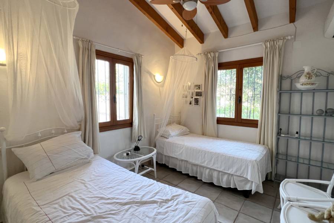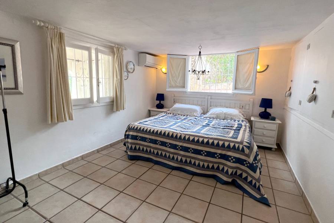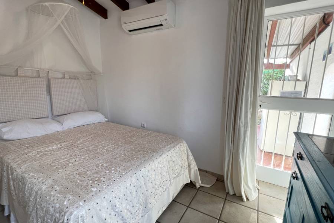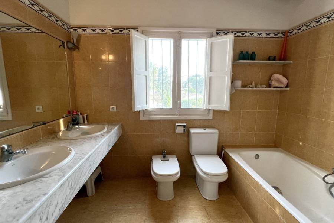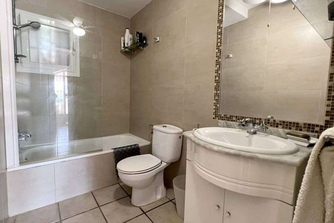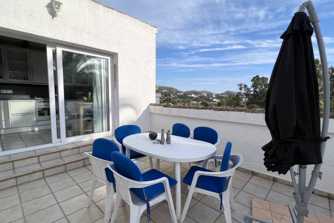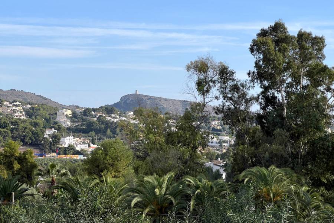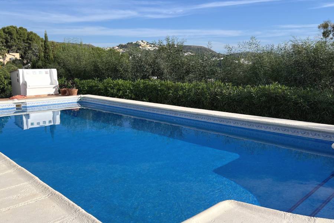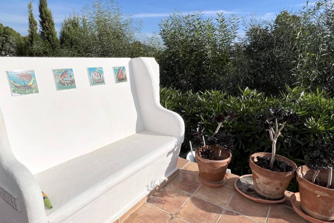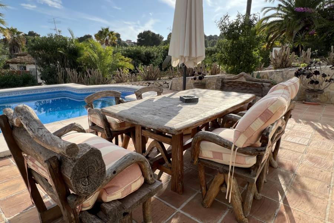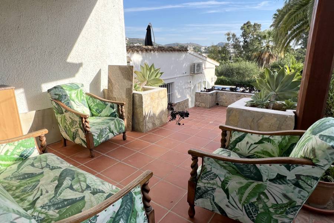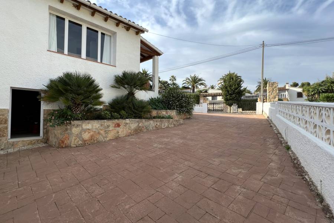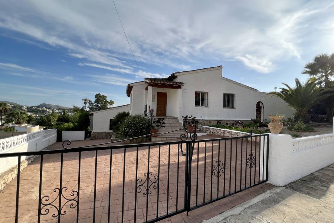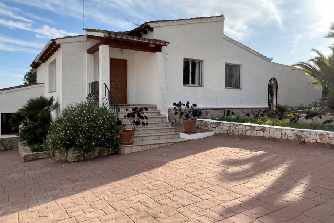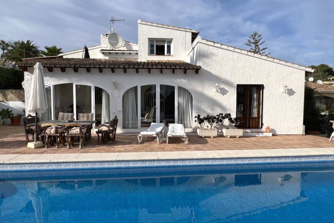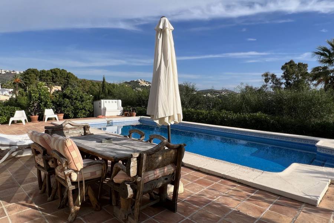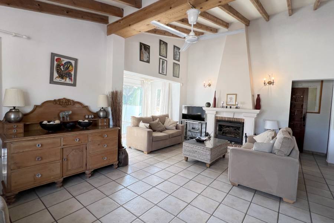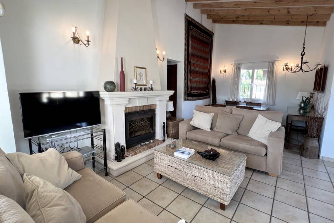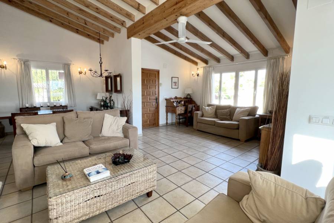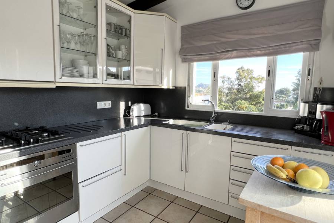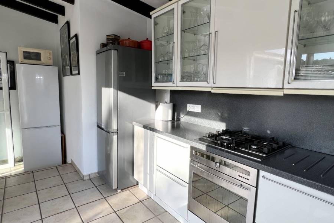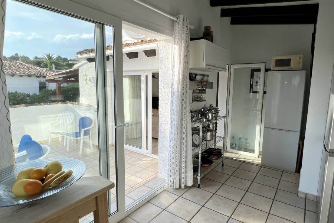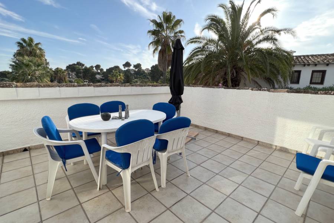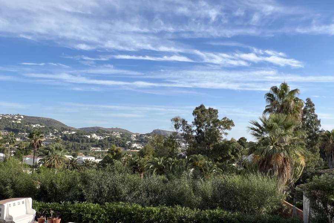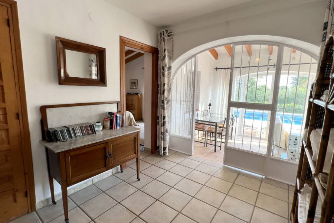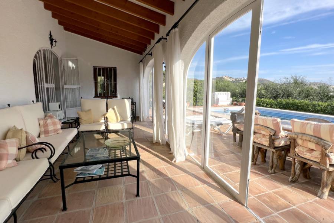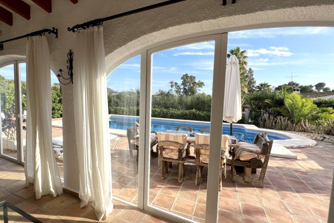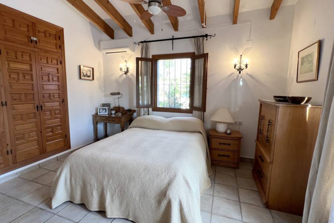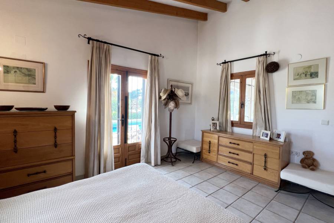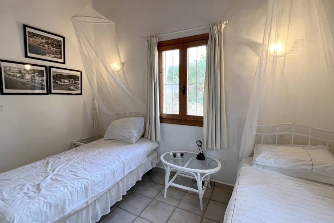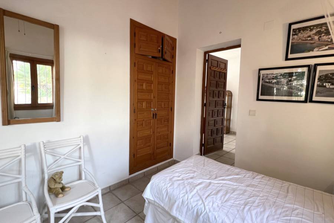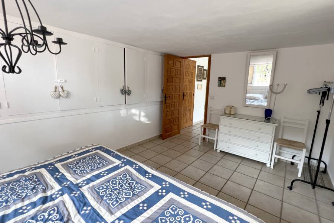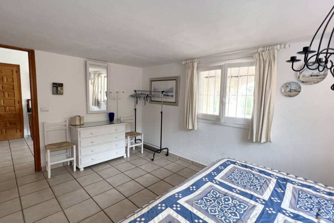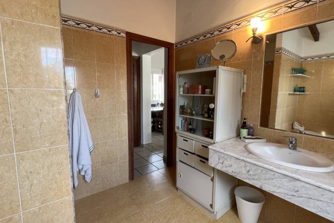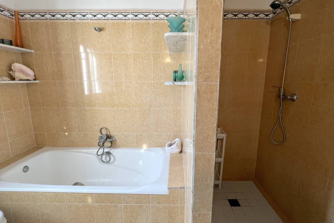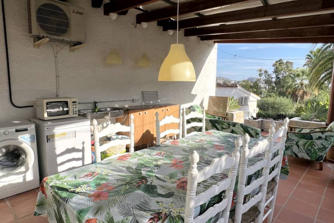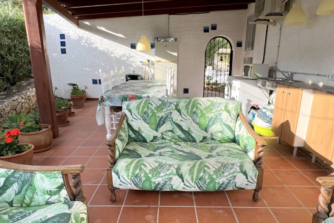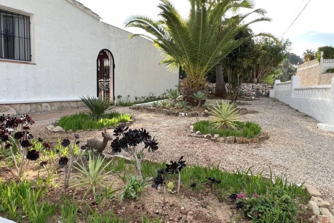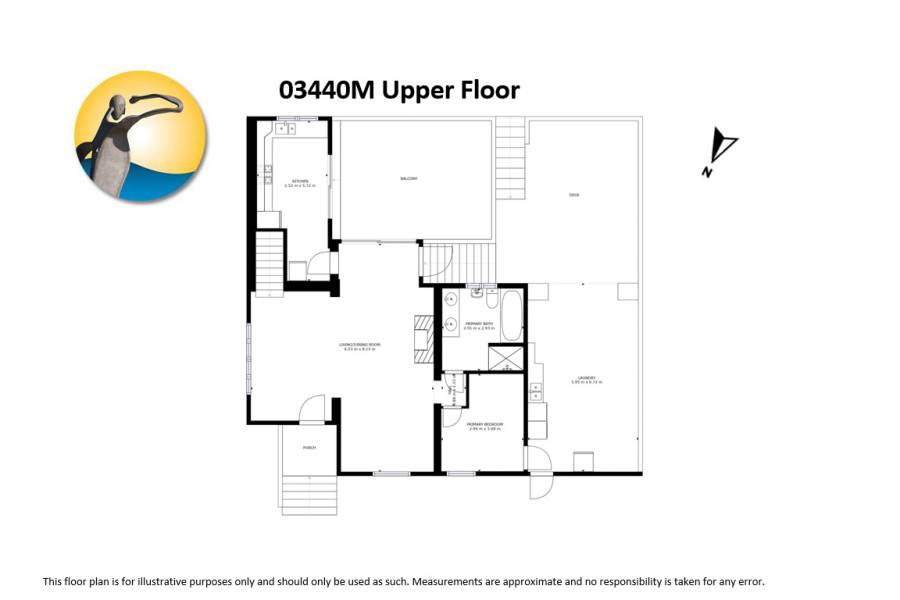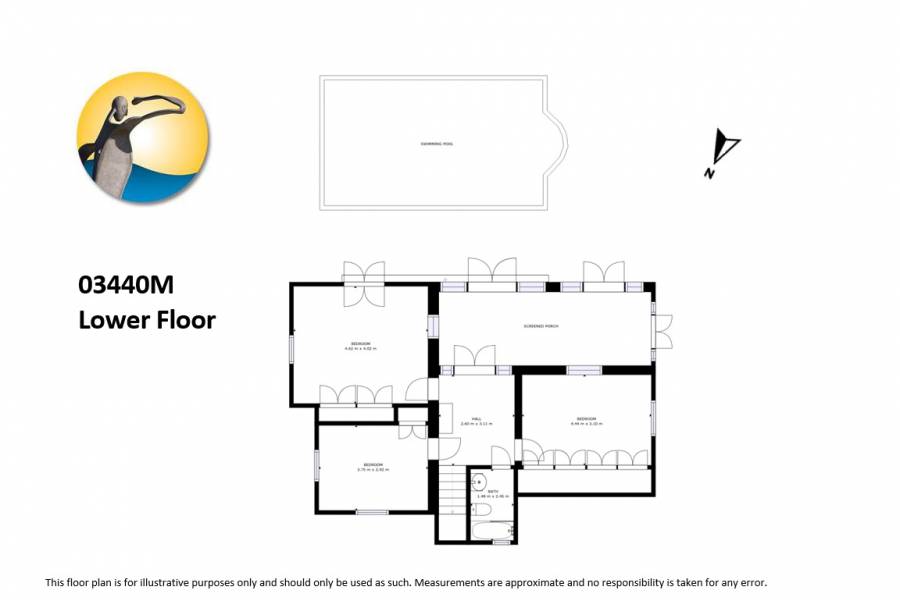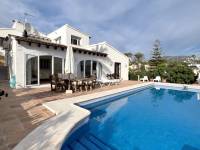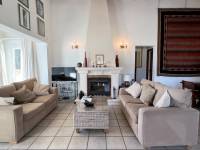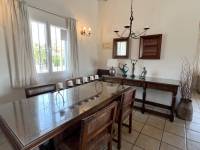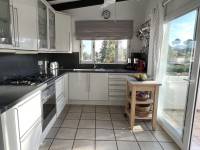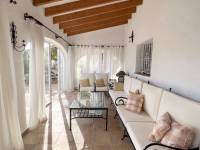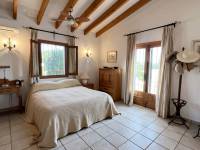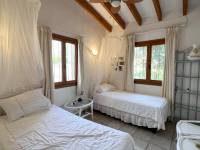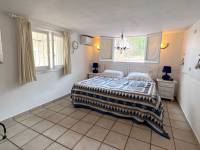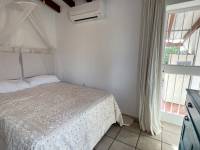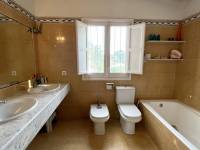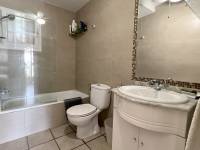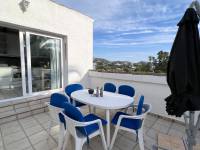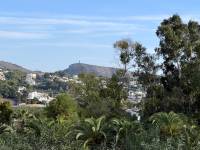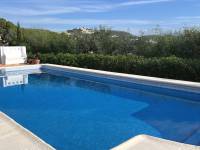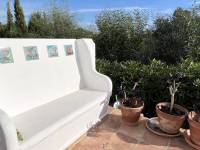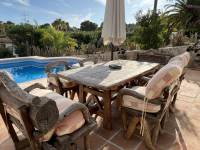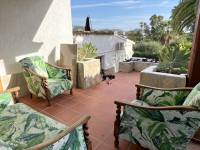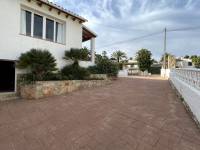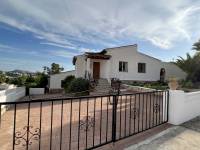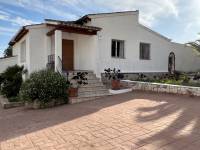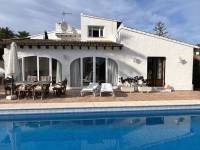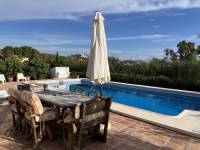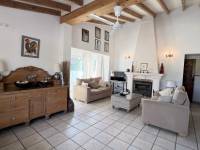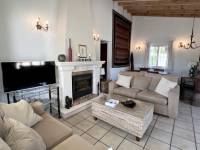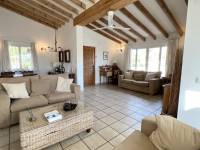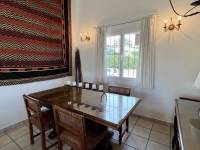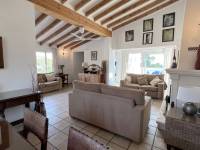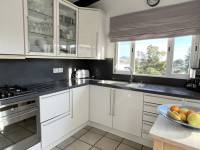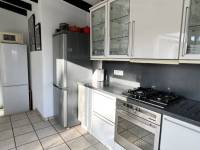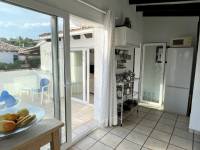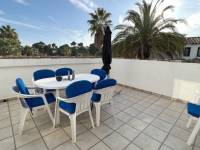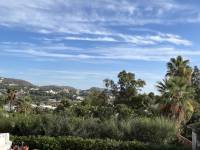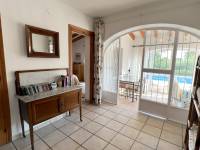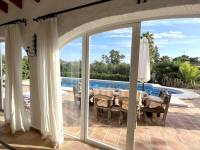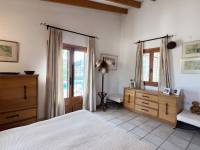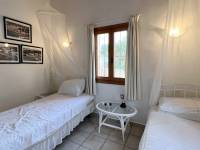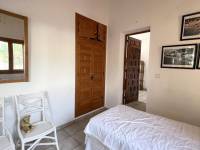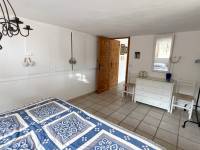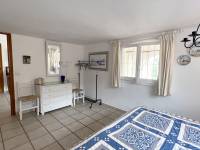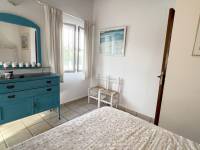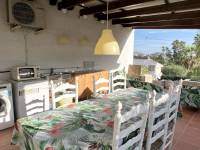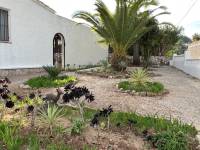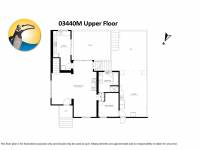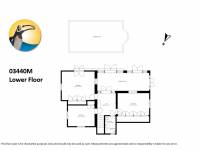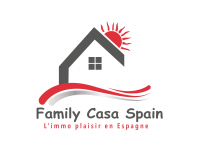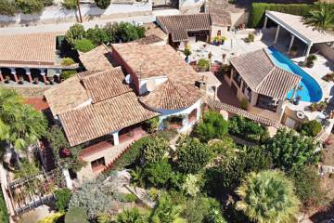a VILLA / HOUSE · Sale
Alicante - Costa Blanca ·
Moraira
· La Sabatera
- Bedrooms: 4
- Bathrooms: 2
- Built: 238m2
- Plot: 800m2
- Pool
- Driveway
- Mosquiteras
- Mains Drainage
- Ceiling Fans
- Store/Underbuild
- Septic Tank
- Sat. TV
- Tourist Licence
- Pergola
- internet
- air conditioning reversible
- Outside kitchen
- Calefaccion Otros
- heating fireplace
- PVC Double Glazing
- Blinds electric
- Close to Bars and Restaurants
-

Energy Rating
In process
Well maintained Villa in Walking Distance to Amenities and short drive to Moraira. Four Bedroom Villa For Sale in La Sabatera, Moraira, offers spacious terraces and a summer kitchen perfectfor entertaining with family and friends. In a great location where you have a supermarket, anexcellent café & bakery Pan Pan and the SolparkTennis Club with bar and restaurant all within walking distance. The family friendly blue flag beach, Platja de l’Ampolla and Moraira town centre is a7 minute cycle ride orshort drive away.With option to covert downstairs to self-contained guest accomodation this property has great rental potential. ACCOMMODATION: Lounge and Dining Room, Kitchen, Double Bedroom, Bathroom, INTERNAL STAIRCASE down to Three Double Bedrooms, Bathroom and Large Naya. OUTSIDE: 10 X 5 Rectangular Roman Pool with Terrace, Upper Floor Terrace, Mature Lovingly Maintained Garden, Summer Kitchen, Large Three Car Driveway. FULL DETAILS Villa for sale in La Sabatera, Moraira.From the ample driveway, steps lead up to the beautiful oak Castillian front door which is protected from the weather by an open porch. The front door opens into the double height wood beamed ceilinged reception area, lounge and dining room with plenty of light coming in from the wall-to-wall glass double sliding doors onto the terrace. The terrace is a wonderful space to soak up the winter sun and enjoy the open valley view with the Torre del Cap d'Or in the distance. The lounge has a beautiful traditional fireplace with wood burning insert with fans distributing the heat throughout; inviting you to curl up on the couch with a good book, cuddly blanket, and a hot drink or maybe a glass of wine. To the right from the lounge is the dining area with plenty of room to entertain. To the left via an inner hallway is a generous bathroom with a bath, separate shower, wc, bidet and a double basin. Across the hallway is a double bedroom, with ceiling fan, air conditioning and a separate entrance into the garden, by the summer kitchen and pergola. A lovely space to sit with your morning coffee. From the lounge to the left is the bright kitchen with glass double doors opening onto the terrace for easy access and a window overlooking the valley above the sink thereby creating a light and enjoyable cooking environment. The modern kitchen is fitted with a gas hob with electric extractor fan, electric oven and fridge freezer with plenty of storage space in the white veneer wall and floor units fitted with a dark grey Corian worktop and backsplash. From the entrance area the internal staircase leads down to a hallway with the three double bedrooms leading off it. All the bedrooms are fitted with air conditioning and ceiling fans and wardrobes. The master bedroom is extra spacious and inviting, with plenty of wardrobe space, and French doors opening onto the pool terrace with views of the garden and the valley beyond. To the right of the staircase is the family bathroom with full length bath and overhead shower, wc and basin with vanity unit. Across from the staircase is the very tranquil fullyenclosed large naya, a delightful space to sit with a glass of wine enjoying the cool shade in the summer or perfect for enjoying in the warmth from the winter sun in winter. The naya has two archway glass doors that open onto the pool terrace with plenty of space to sit and have a drink or sunbathe and have a dip in the pool. The pool is 5 by 10 with tiled roman steps inviting you into thewater. To the right of the naya is a pathway and steps that leading up to the summer kitchen. The summer kitchen is fitted with a double sink, base units for storage with granite worktop, fridge freezer, washing machine and dishwasher, and plenty of space to sit under the pergola to enjoy a meal or a glass of wine from friends while enjoying the sunset. The lovingly maintained garden surround the property with plenty of flower beds in front, and at the sides of the garden with a variety of local trees, bushes, and shrubs. This is a particularly spacious property, perfect for family living and it has the possibility to be converted to self-contained guest accommodation downstairs for rental. This is a great property to make as your permanent home alternatively the villa is a wonderful place to make new family holiday memories. Additionally, this property has huge rental potential especially due to its excellent location. If you like what you see, contact us to arrange a viewing
Currency exchange
- Pounds: 520.971 GBP
- Russian ruble: 0 RUB
- Swiss franc: 593.225 CHF
- Chinese yuan: 4.705.174 CNY
- Dollar: 650.016 USD
- Swedish krona: 7.050.563 SEK
- The Norwegian crown: 7.091.860 NOK
- January 0 €
- February 0 €
- March 0 €
- April 0 €
- May 0 €
- June 0 €
- July 0 €
- August 0 €
- September 0 €
- October 0 €
- November 0 €
- December 0 €
 13.4º
13.4º






