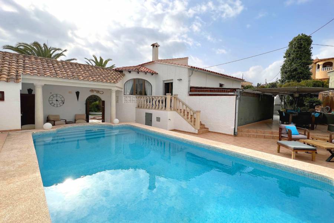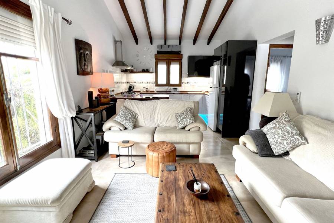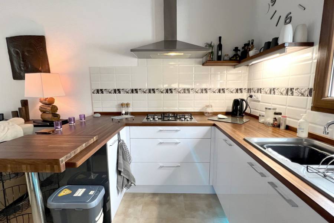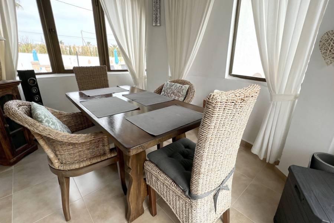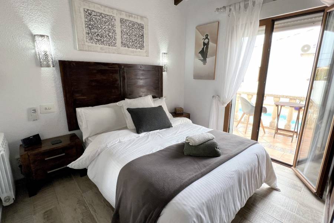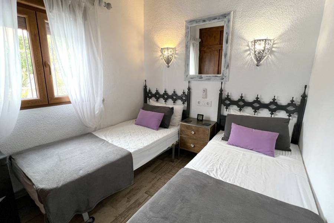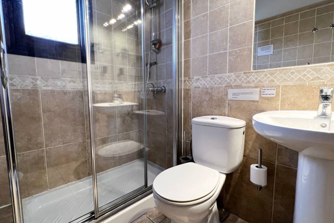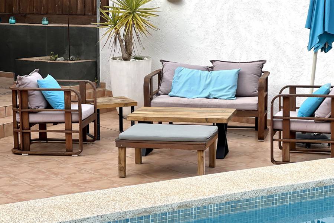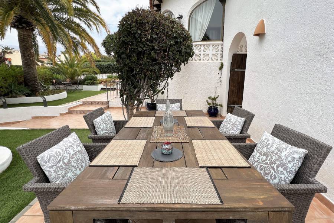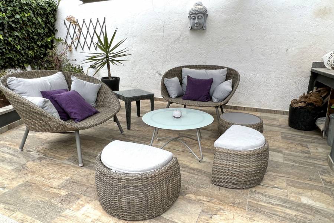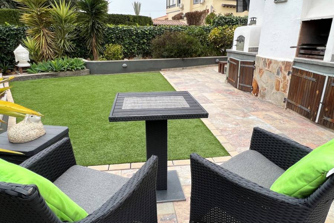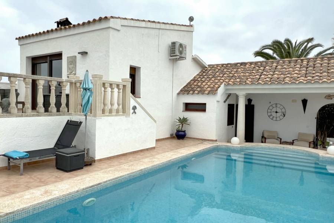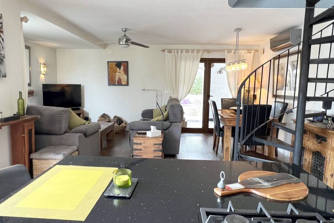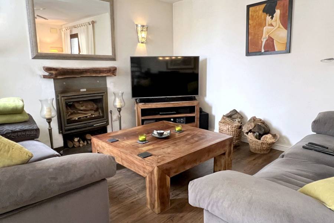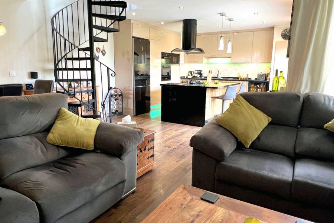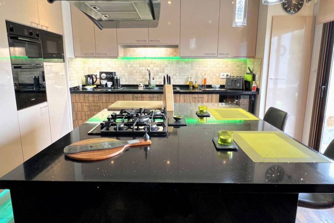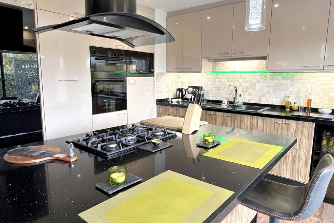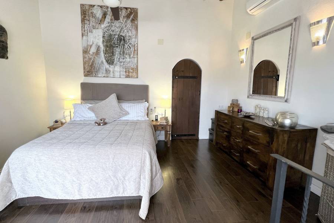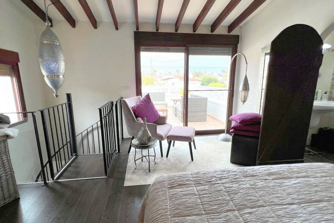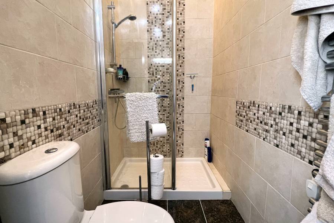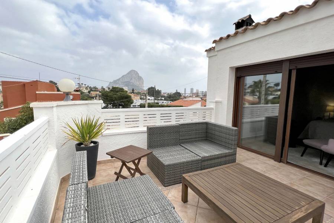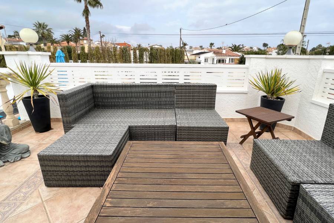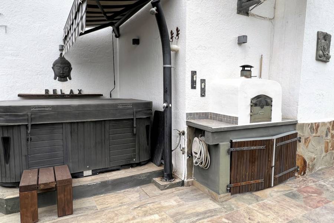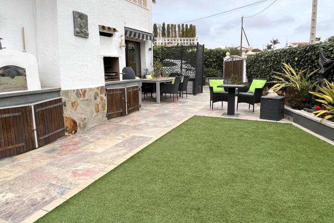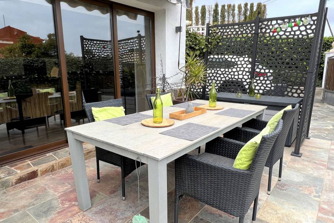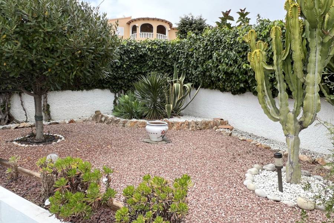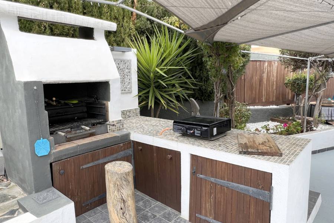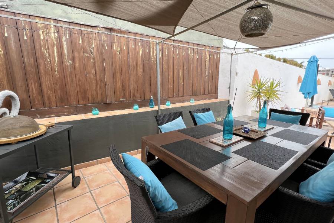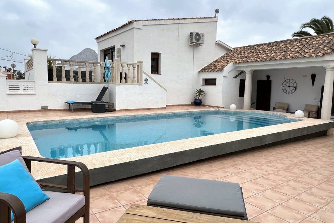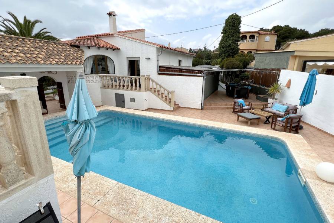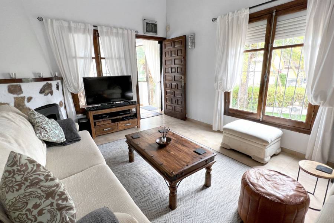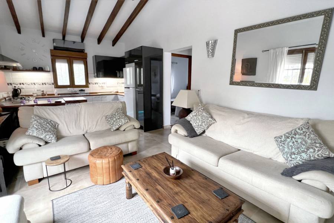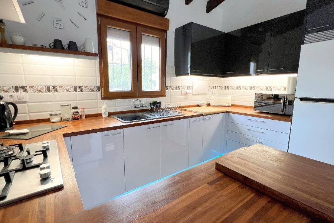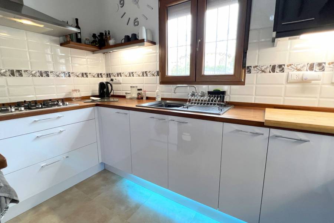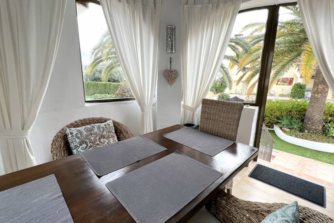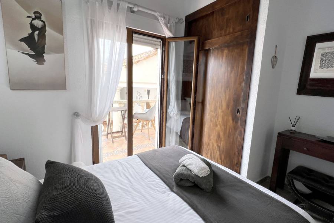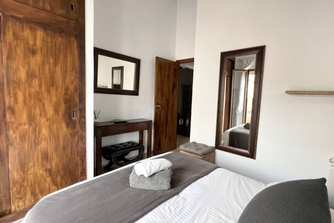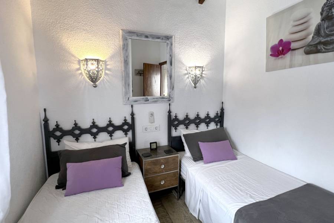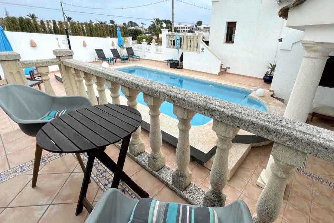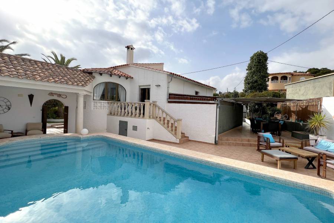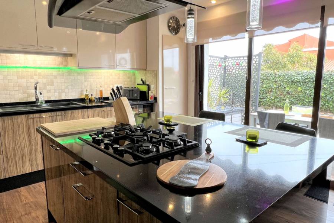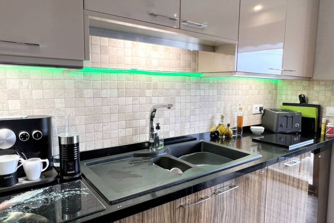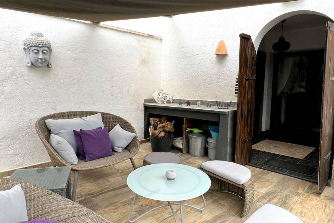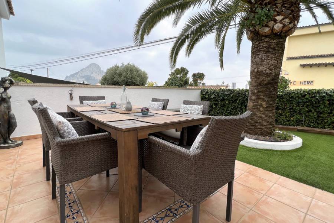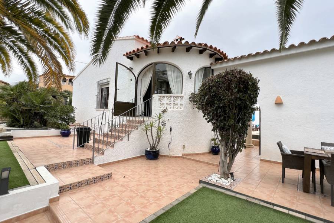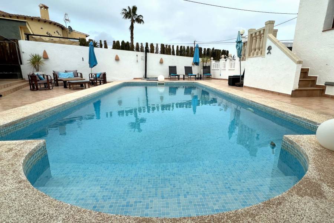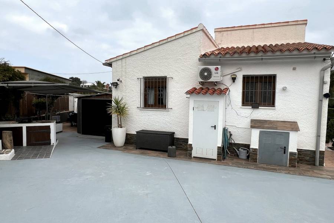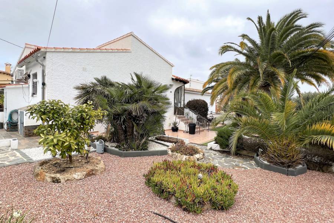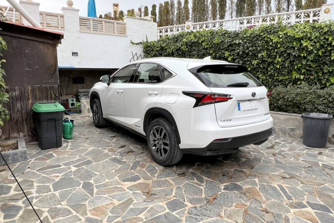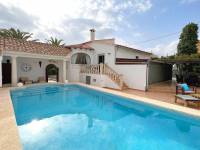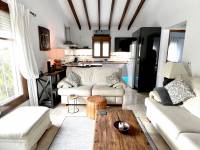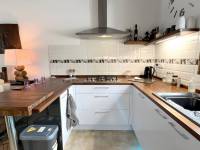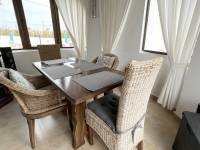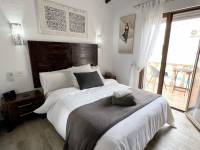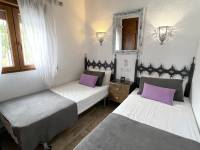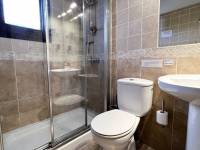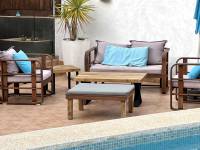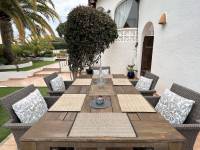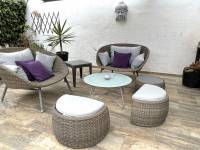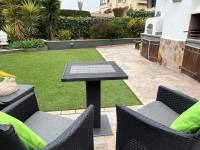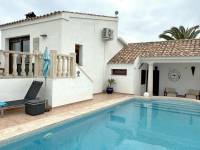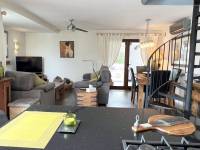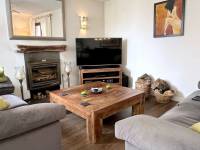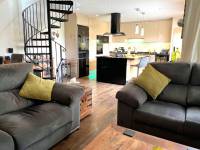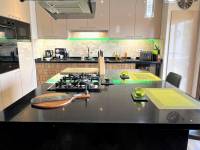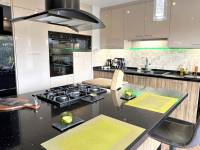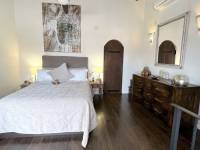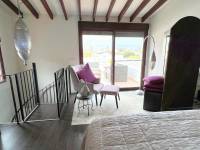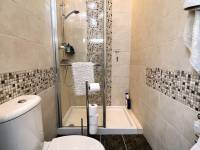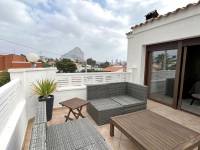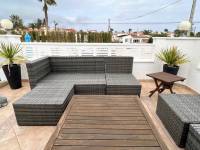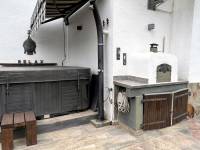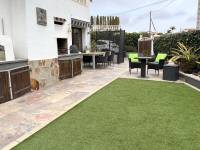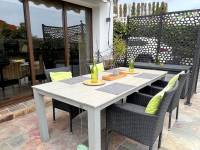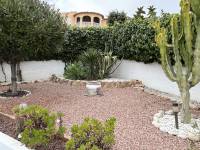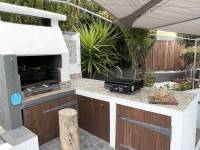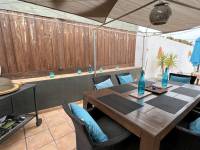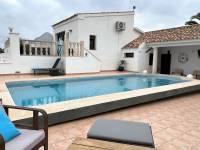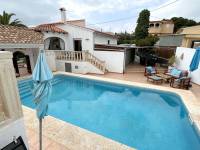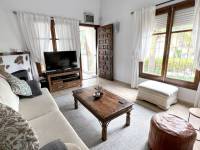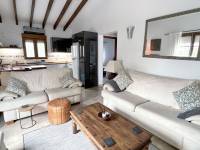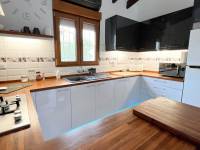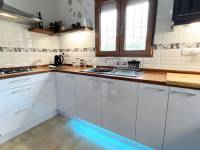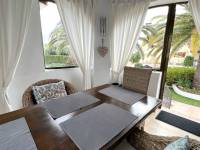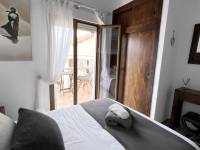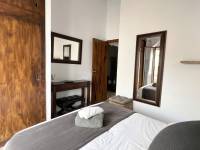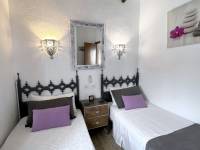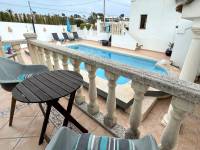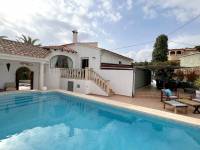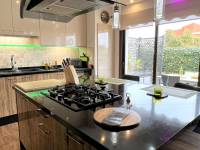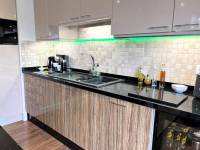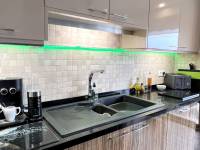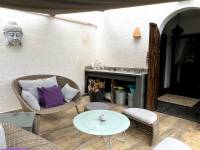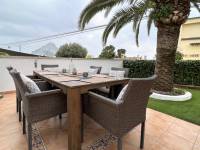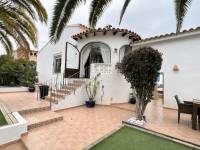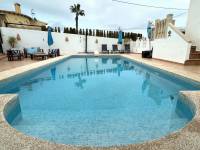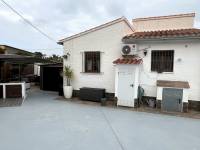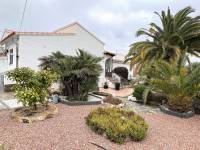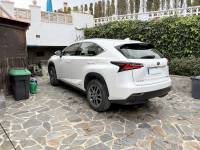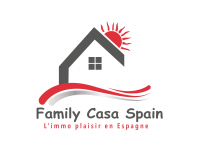VILLAS · Sale
Alicante - Costa Blanca ·
Calpe
- Bedrooms: 3
- Bathrooms: 2
- Built: 197m2
- Plot: 880m2
- Pool
- Jacuzzi
- Pergola
- Driveway
- Poolside Shower
- Mosquiteras
- Ceiling Fans
- Store/Underbuild
- Pre-Installed Heating
- Retractable Awning
- Sat. TV
- Fibre Optics
- Pizza Oven
- Guest apartment
- Partial Double Glazing
- heating fireplace
- air conditioning reversible
- Outside kitchen
- BARBEQUE
- heating radiators
- Calefaccion Otros
- Blinds electric
- Garaje
-

Energy Rating
In process
Beautiful Villa in Walking Distance from Amenities and the Beach in Calpe. Looking for the excellent opportunity to own a wonderful property in Ortenbach, Calpe, Costa Blanca? This stunning villa is for sale with three bedrooms distributed across two separate living accommodations. In a prime location as it is within walking distance to the beach and Calpe town and the Salt Lake “Les Salines” where you can see the flamingos. ACCOMMODATION: Dining Room, Open Plan Lounge and Kitchen, Inner Hallway, Two Double Bedrooms and Family Bathroom EXTERNAL Covered Pathway To ANNEX: Open Plan Lounge, Dining Room, Kitchen with INTERNAL STAIRCASE up to Double Bedroom with en-suite Bathroom OUTSIDE: Two Driveways with separate entrance, Garage, Two Bedrooms have a private terrace with access to the pool, 8 By 4 Rectangular Swimming Pool with Poolside Shower, Jacuzzi, Summer Kitchen, Variety of Terraces, and Beautifully Maintained Mature Garden. FULL DETAILS This charming property for sale in Calpe, is unique in that it has two separate driveways at either endand a pedestrian entrance at the side; offering you the opportunity to rent out one of the properties and live in the other one. Entering from the pedestrian entrance the properties are in front and linked by a covered walkway with the original building on the left and the newly built annex on the right. Starting with the original building on the left, steps lead up to the enclosed naya currently being used as a dining room, with a doorway to the left inviting you into the spacious open plan lounge and kitchen. The lounge has a fireplace to the right with a wood burning insert perfect warm up the room on those cooler days enticing youto climb onto the sofa with a book and a hot drink. For those warmer days the lounge is fitted with a ceiling fan and hot and cold air-conditioning unit. To the side of the lounge is the modern kitchen with fridge freezer, gas hob, extractor fan, combination oven with plenty of storage in white veneer base units and solid wood worktop and with storage in floor to ceiling anthracite grey veneer cupboards. To the right of the lounge are the two double bedrooms connected via an internal hallway and the family bathroom in the middle. The family bathroom fitted with large wall to wall shower cubicle with overhead shower, w.c., bidet and basin. Both bedrooms have fitted wardrobes, ceiling fan and electric radiators with the bedroom on the right having access to its own terrace through double glass doors and steps leading down to the pool. A lovely place to have a cup of coffee in the morning and then a swim! The rectangular 8 by 4 pool with solar hot and cold shower is surrounded by plenty of terrace space to sit, relax and sunbathe and for when it is too hot in the sunthere is a pergola with plenty of space to sit and enjoy al fresco dining on the left. The pergola is attached to the garage, the garage is currently being used a workshop and storage space, with a large driveway, big enough for two to three cars. Next to the pergola and garage is the summer kitchen with BBQ plenty of preparation space with storage underneath. Surrounding this part of the property are mature and well maintained gardens with palms and a variety of local plans and shrubs with a lovey terrace to sit and enjoy a meal or a glass of wine. From the pedestrian pathway an archway with a beautiful wooden gate beckons you in and leads you to the swimming pool with the covered pathway linking the left property to the newly built annex. The annex is reached by turning right from the gate down some stairs with a covered porch with a wall to wall storage cupboard with sliding doors. To the left of the staircase is a shower and laundry room, fitted with shower, basin, w.c and to the side the washing machine and dryer, awaiting to be registered. The porch draws you on the one side to the property and on the other to the private garden area. The double glass doors to the property welcomeyou into the spacious open plan lounge, dining room and modern kitchen. To the right from the entrance is the lounge area with a fireplace fitted with a wood burning insert. To the front is the dining area and to the back the large modern kitchen. The kitchen is fitted with large fridge freezer, two ovens, microwave, dishwasher all fitted in beige veneer wall and base units with a sparkling quartz worktop. In the centre is a large island offering more storage, fitted with the gas hob and extractor fan with a bar side so you can chat while cooking. A spiral staircase leads up to a spacious bedroom with en-suite. The bedroom has a ceiling fan, hot and cold air conditioning and a storage room currently converted to a walk-in wardrobe and snug office space. Ceiling to floor double sliding glass doors open onto a large private terrace, a wonderful space to enjoy an evening glass of wine before bedtime. Steps from the terrace lead down to the swimming pool perfect for that morning swim before breakfast. From the entrance porch to the outside is a lovely, enclosed garden area with jacuzzi, hot and cold shower, built in BBQ and pizza oven. From the kitchen area double floor to ceiling glass doors open onto the terrace with plenty of space to enjoy a meal with friends and family. The annex is well insulated and has the piping fitted for gas central heating. The current owners have not needed it so far. The current owners use the annex for themselves and have previously rented out the other part of the villa. This is an excellent property to have if you are looking to be near the town of Calpe and in walking distance of the beach with the perfect opportunity to rent out one part of the property and live in the other especially as there are two driveways, separate entrances, and a lot of private space for each. This property would make a fantastic summer holiday or permanent home, offering you a multitude of options, for rental, extended family and friends holiday stays or long term rental opportunities. If you like what you see, contact us to arrange a viewing.
Currency exchange
- Pounds: 505.158 GBP
- Russian ruble: 0 RUB
- Swiss franc: 571.120 CHF
- Chinese yuan: 4.551.201 CNY
- Dollar: 628.527 USD
- Swedish krona: 6.881.760 SEK
- The Norwegian crown: 6.941.350 NOK
- January 0 €
- February 0 €
- March 0 €
- April 0 €
- May 0 €
- June 0 €
- July 0 €
- August 0 €
- September 0 €
- October 0 €
- November 0 €
- December 0 €
 15.1º
15.1º






