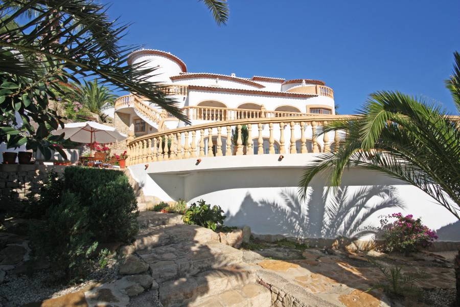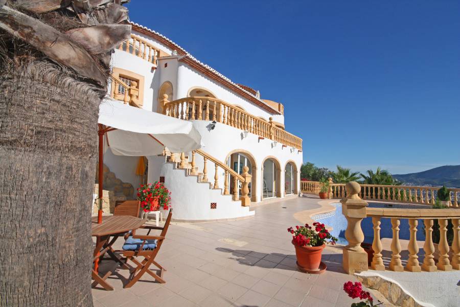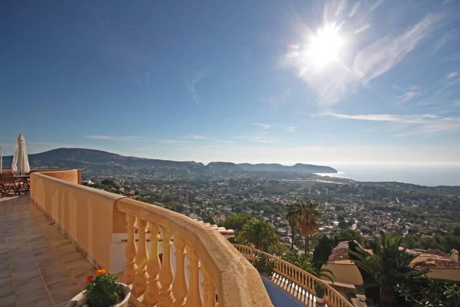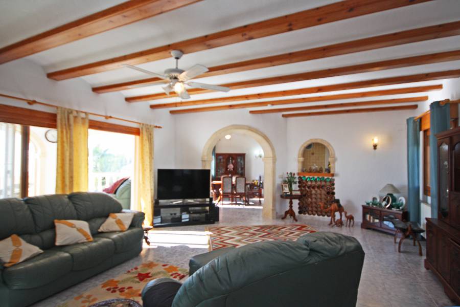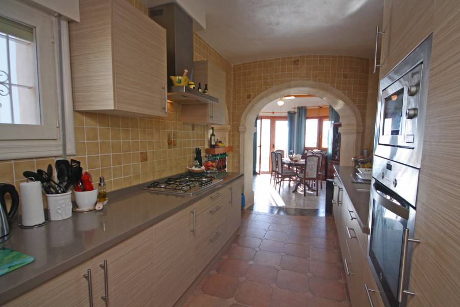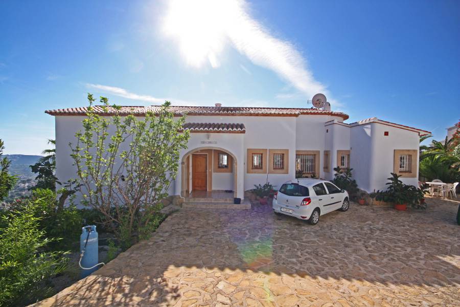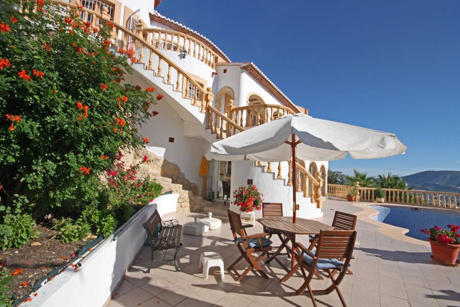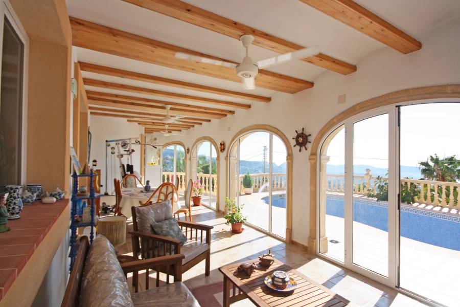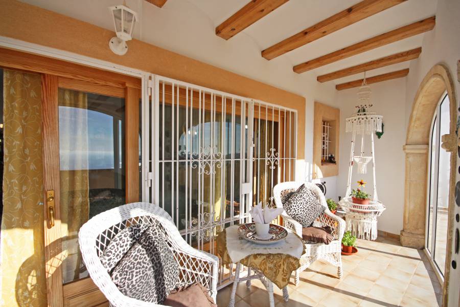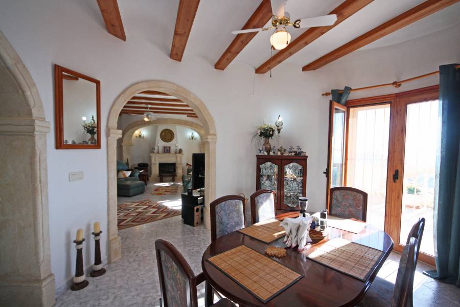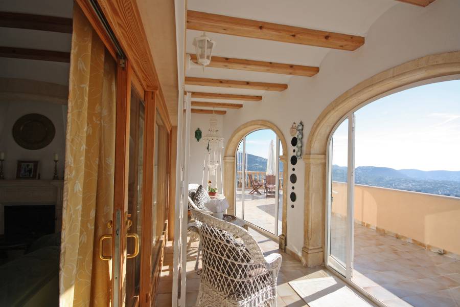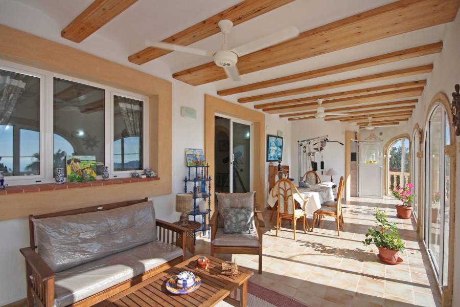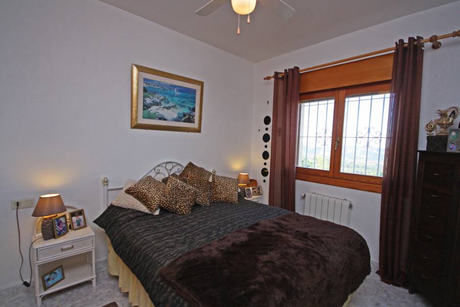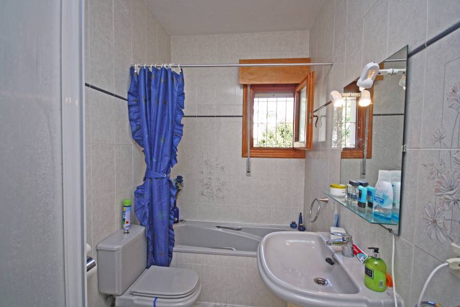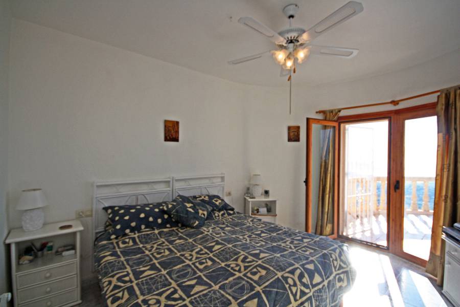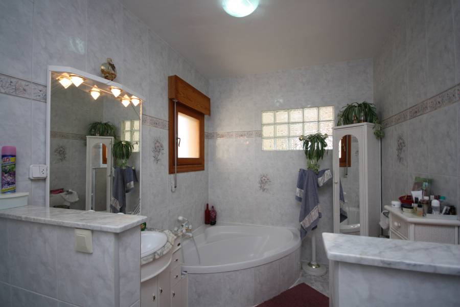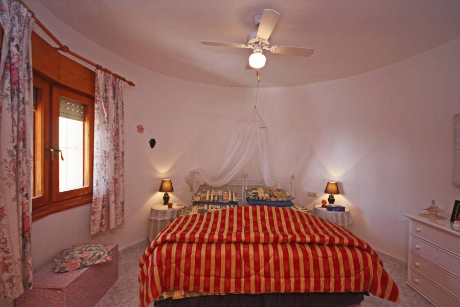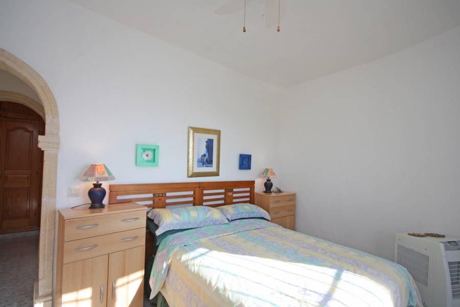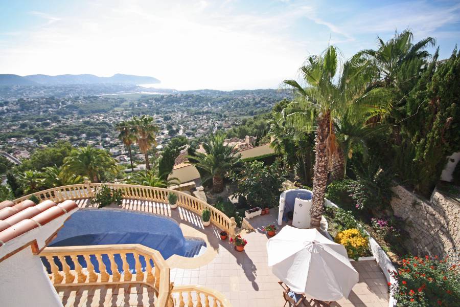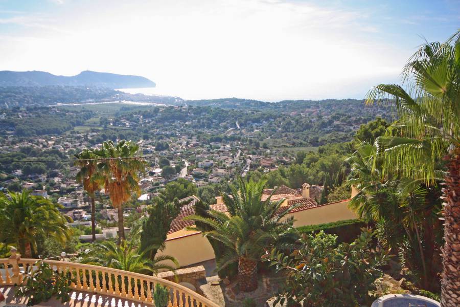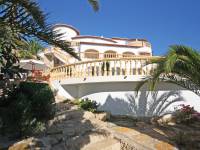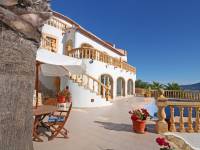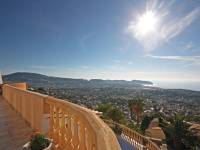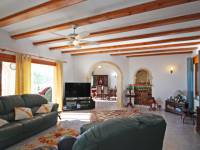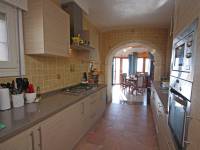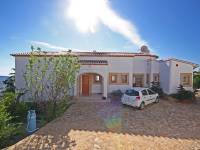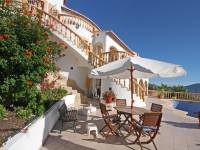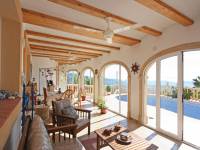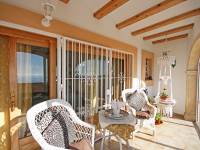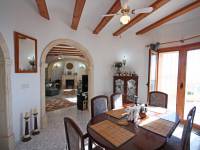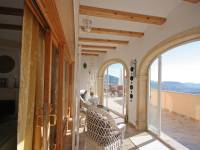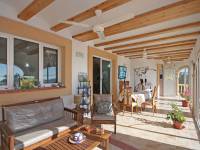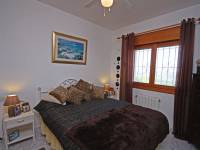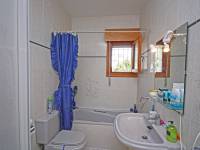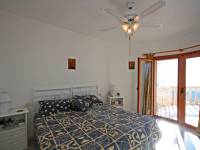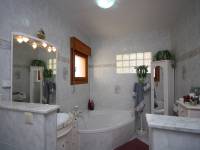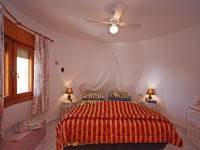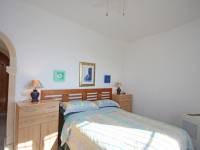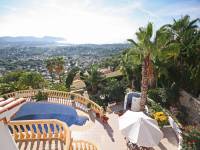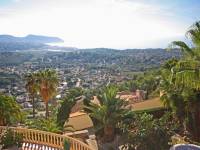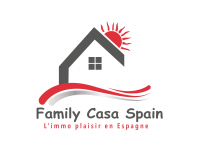a VILLA / HOUSE · Sale
Alicante - Costa Blanca ·
Moraira
· Benimeit
- Bedrooms: 8
- Bathrooms: 4
- Built: 415m2
- Plot: 1.760m2
- Pool
- Ceiling Fans
- Electric Gates
- Store/Underbuild
- Sat. TV
- Driveway
- Poolside Shower
- Mosquiteras
- heating fireplace
- Central heating - Gas
- double glazed windows
- internet
- Blinds electric
- Close to Bars and Restaurants
- Garaje
-

Energy Rating
In process
Spectacular detached villa for sale in Benimeit, Moraira. This particularly spacious eight bedroom, four bathroom villa has its accommodation on three levels, situated in a sought-after, elevated location, with magnificent panoramic sea views.ACCOMMODATION: MAIN LEVEL: Covered entrance porch, entrance lobby, lounge, dining room, master bedroom with en-suite bathroom, two double bedrooms, family bathroom, guest WC, modern fully-fitted kitchen, utility room, and fully-glazed naya. LOWER LEVEL: Guest accommodation comprising lounge/diner, fitted kitchen, inner lobby, two double bedrooms, guest bathroom, workshop, spacious office, store room, 2nd utility room with WC. POOL LEVEL: Fully-glazed naya, lounge/bedsitting room, lobby, two double bedrooms, fitted kitchen, shower room. OUTSIDE: Private pool, sunbathing terrace, various patios, balcony terraces, pool-side shower, driveway, detached garage, attractive low-maintenance gardens.FULL DETAILSDetached villa for sale in Moraira, Benimeit. This large villa is located on sought-after Benimeit Hill, enjoying spectacular panoramic views to the sea. A remote vehicular gate opens into a broad, paved driveway, with ample parking for at least four cars, flanked by high, dry stone and rendered walls. To the left there are attractive gravelled gardens, planted with citrus trees and other Mediterranean species. The driveway leads around to a private patio area and to steps which lead down through the gardens to a lower terrace and on to the pool area. A pathway also leads to an upper balustraded balcony terrace with fabulous panoramic views of the sea to Moraira and around to Javea. From the front driveway, steps also lead down to the lower level accommodation. An arched and covered porch leads to the main entrance which opens into a welcoming lobby area. From here three Tosca stone archways lead through to the main lounge, the bedrooms and down to the lower level. To the left a hallway provides access to: the family bathroom with bath, corner shower, WC, bidet and basin with illuminated mirror above; double bedroom 2 with built-in wardrobes, enjoying fine views across the valley to the sea and Javeas Mount Montgo; the master suite with a large en-suite bathroom with corner bath, basin with vanity unit beneath and WC, built-in wardrobes and a large bedroom with French doors opening out to a private balustraded, south-east facing balcony terrace, from where superb views of the sea, valley and Mount Montgo can be enjoyed; and double bedroom 3, which is currently used as a sewing room, with built-in wardrobes. To the right, the Tosca archway leads through to the particularly spacious lounge featuring barrelled and beamed ceilings, a fireplace with wood-burning stove and Tosca stone arched-surround. Sliding patio doors open out to a fully-glazed naya, again enjoying panoramic sea views. A Tosca archway leads to a lobby area with fitted cupboards accessing the guest WC and a further arch leads through to the dining area, again with barrelled and beamed ceilings, and with French doors leading out to a balcony terrace. From the dining area an arch opens into the modern, fully-fitted kitchen with coffee-coloured silestone worktops, inset sink, stainless-steel gas hob with stainless-steel extractor canopy above, integrated stainless-steel oven and microwave, and modern light wood-grain wall and base units. A Tosca archway leads through to the utility room, housing the washing-machine and tumble-dryer beneath silestone worktops, and light wood-grain cupboards. An external door leads out to the side and front terraces. From the fully-glazed naya, French doors open out to a broad balcony terrace with panoramic sea, mountain and valley views. There is a lovely seating/dining area outside the master bedroom and, to the right, balustraded steps lead down to the vast sunbathing terrace and private pool area. The third arch from the main entrance leads ahead and down a staircase to the lower level guest apartment with lounge/dining room and an open Tosca arch accessing the fitted kitchen with pine breakfast bar, marble worktops, gas hob with electric oven beneath, stainless-steel twin sinks, pine base units, fridge and fridge/freezer. Sliding patio doors from the lounge open out to a broad balustraded balcony terrace. A door to the left leads to an inner lobby with full-width fitted wardrobes, and around into double bedroom 4, again benefitting from fabulous sea views. A Tosca arch leads through to double bedroom 5 with built-in wardrobes, and the guest bathroom with bath, basin with illuminated mirror above, WC and bidet. From the front terrace, external steps lead to a door which opens into a workshop, with ample storage space, and continues into a large room, currently used as an office. There is an adjacent store room and utility room with stainless-steel sink, washing-machine, and cupboards beneath laminated worktops, WC and basin. A pathway continues around to a further patio area and garden planted with citrus trees, oleander hedging and palms, and a few further steps lead down to the pool level where there is a fabulous kidney-shaped pool with pool-side shower and balustraded sun terrace offering fabulous panoramic sea views. There is a dining patio area adjacent to the pool with a few steps down to further terraces, garden areas and a second entrance to the property. From the pool-side, glazed doors open into the third level of the accommodation with a large fully-glazed naya with pitched and beamed ceiling. Sliding patio doors lead into the lounge/bedroom 8 with corner bar, and an archway leading through to a lobby with fitted wardrobes accessing double bedroom 6. There is a spacious kitchen with laminate worktops, stainless-steel sink and drainer, gas hob, gas oven and fridge. A door from the kitchen opens into the shower room with a large walk-in shower, basin and WC. From here a door leads into bedroom 7, with large built-in wardrobes. Outside the various terraces and gardens are ideally positioned to enjoy the views, providing areas with sun and shade throughout the day. The entire plot is bordered by dry-stone and rendered walls, making it completely private whilst maintaining the full extent of the spectacular panoramic views. This charming, substantial villa is located in a prime position, enjoying fabulous uninterrupted views across Moraira to the Mediterranean sea. ANNUAL COSTS: IBI (rates) TBA and Basura (refuse) TBA .SPECIFICATION INCLUDES: Sat TV, ADSL, Gas Radiator Central Heating, Fireplace with Wood-Burning Stove, Aluminium Double Glazing, Ceiling Fans, Reja Grilles, Mosquitera Screens, Persiana Blinds, Detached Garage, Driveway, Electric Gates, Private Pool and Sunbathing Terrace, Patios, Pool-Side Shower, Workshop & Office, Store Room.
Currency exchange
- Pounds: 727.770 GBP
- Russian ruble: 0 RUB
- Swiss franc: 822.800 CHF
- Chinese yuan: 6.556.815 CNY
- Dollar: 905.505 USD
- Swedish krona: 9.914.400 SEK
- The Norwegian crown: 10.000.250 NOK
- January 0 €
- February 0 €
- March 0 €
- April 0 €
- May 0 €
- June 0 €
- July 0 €
- August 0 €
- September 0 €
- October 0 €
- November 0 €
- December 0 €
 17.3º
17.3º






