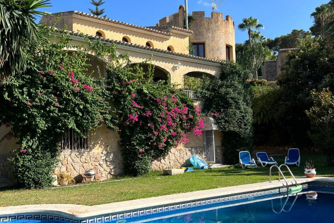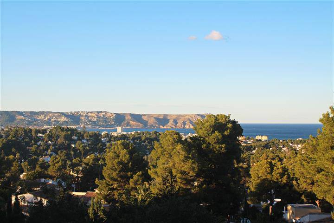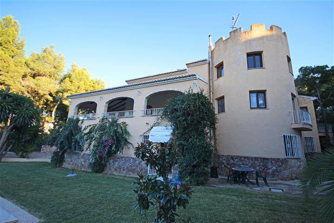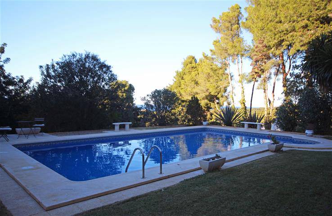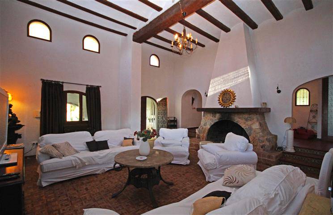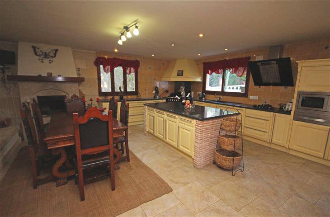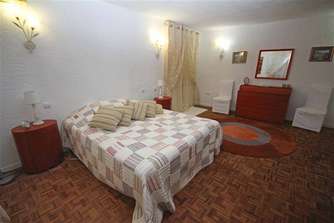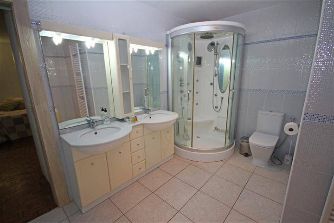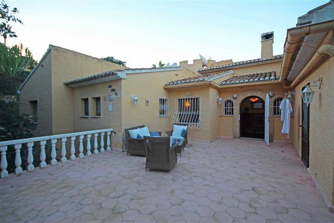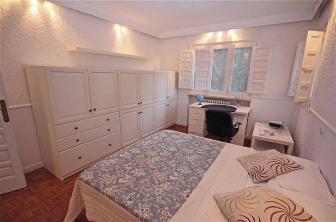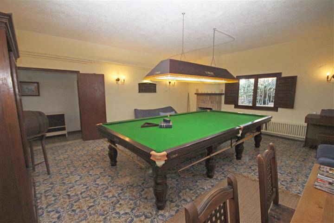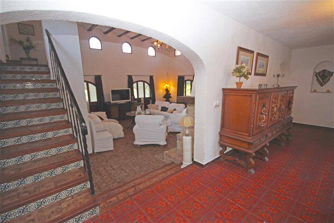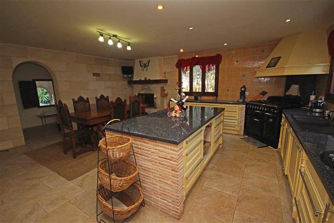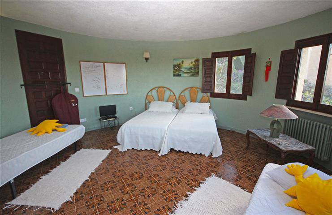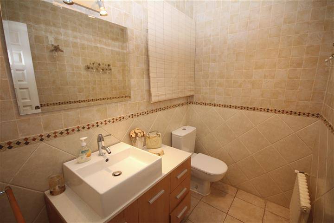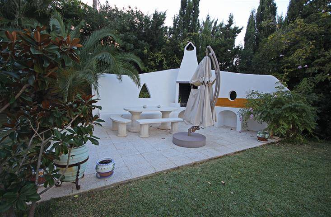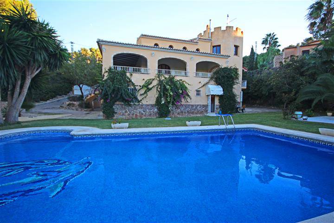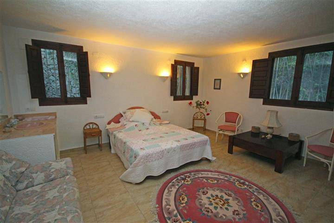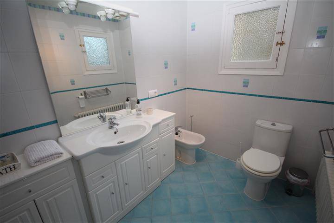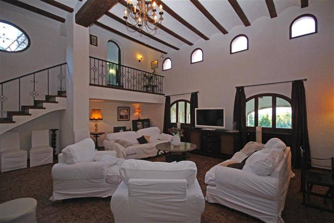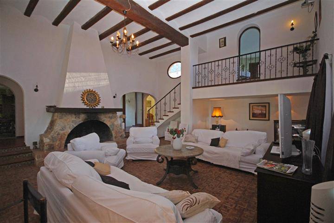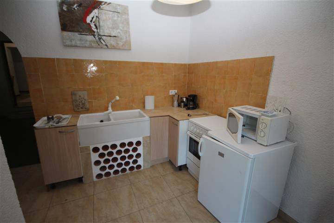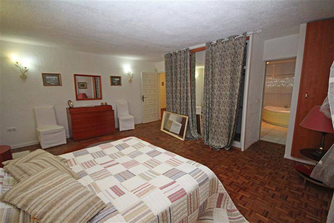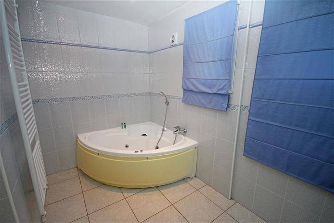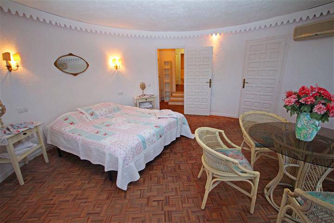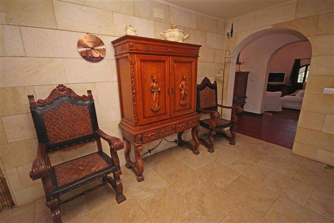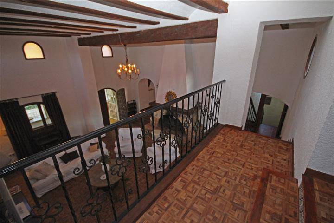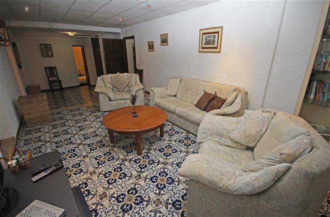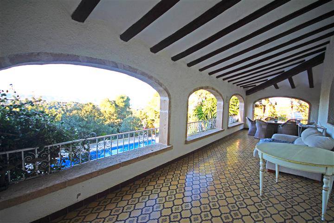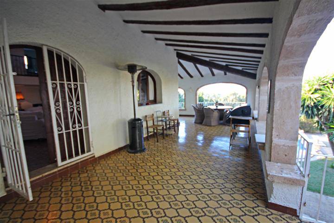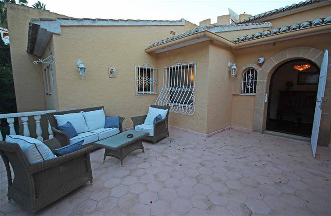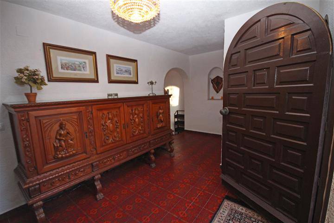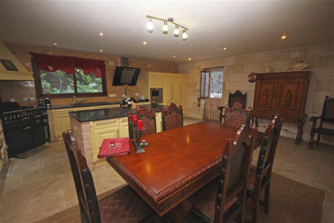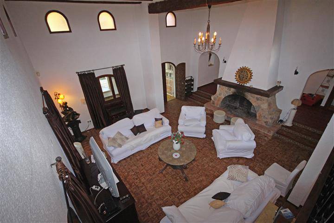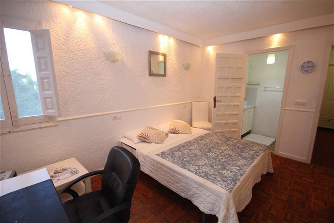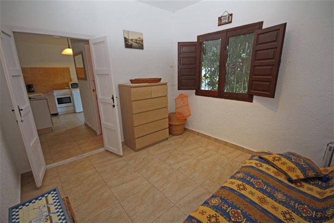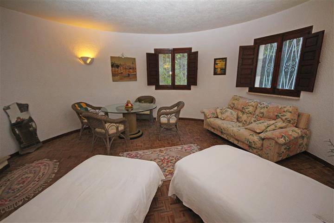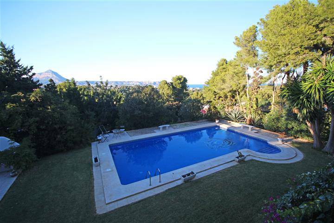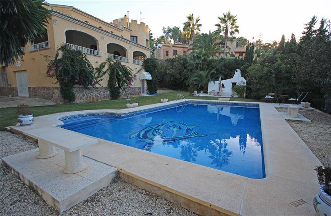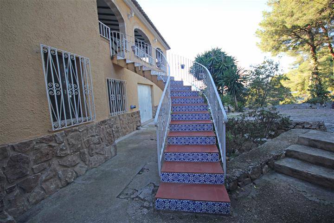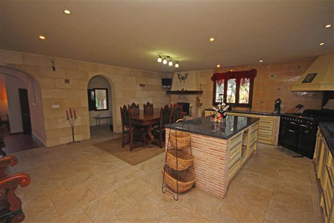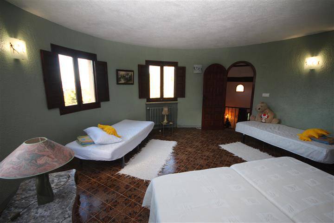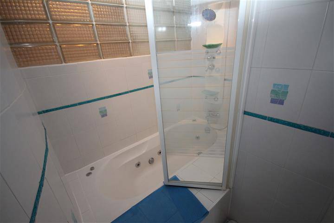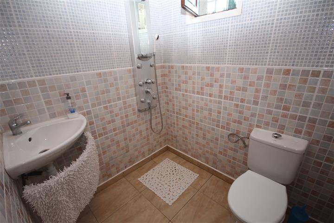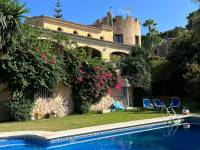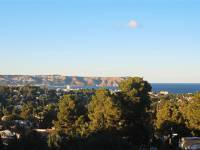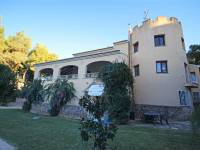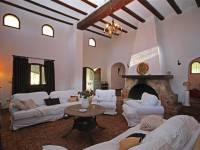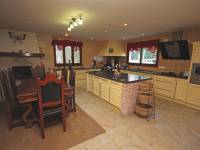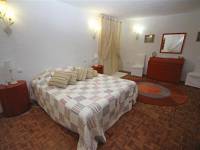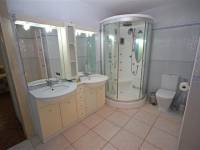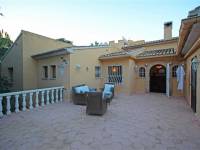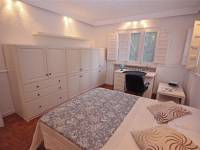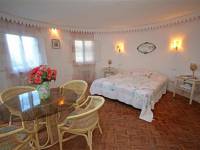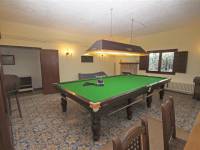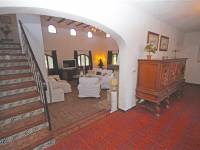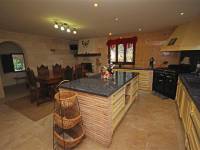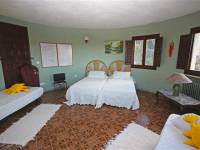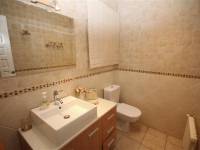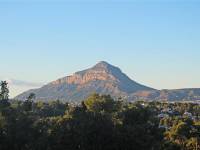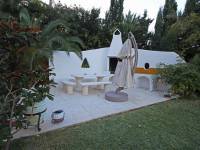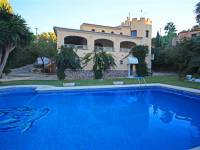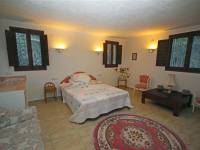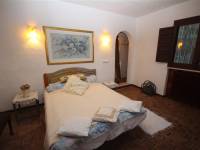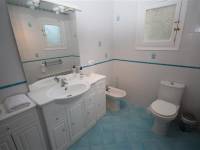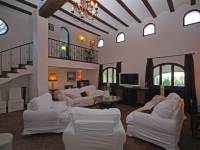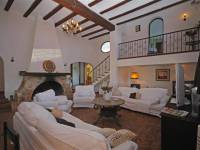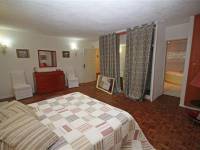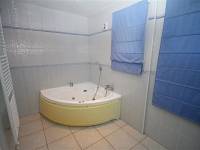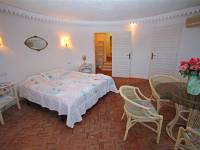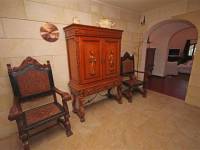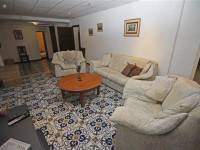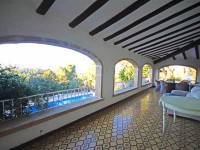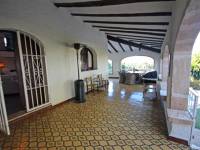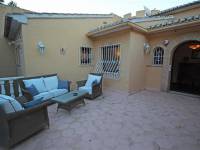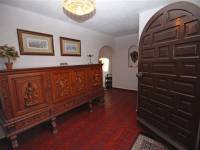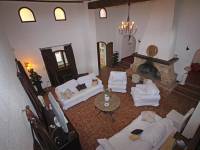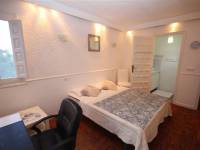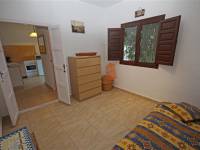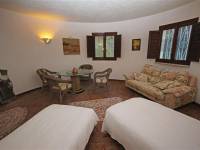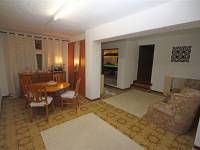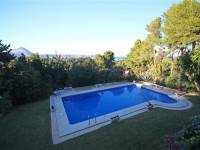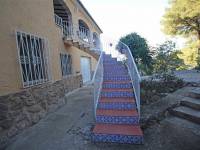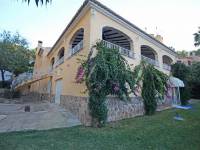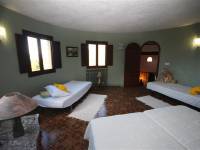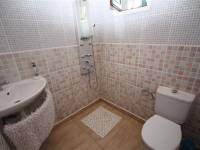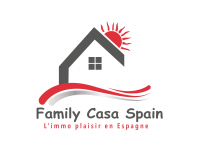a VILLA / HOUSE · Sale
Alicante - Costa Blanca ·
Javea
· Cap Martí
- Bedrooms: 10
- Bathrooms: 5
- Built: 700m2
- Plot: 2.000m2
- Pool
- Alarm
- Driveway
- Mosquiteras
- Mains Drainage
- Security Lighting
- Electric Gates
- Store/Underbuild
- Sat. TV
- heating fireplace
- Auto Irrigation.
- air conditioning reversible
- internet
- BARBEQUE
- Central heating
- Garaje
-

Energy Rating
In process
Situated on a large plot in the sought after area of Cap Marti, Javea, this imposing villa with its ´tower´ has up to ten bedrooms depending on the owner´s requirements, wonderful views of the Javea coastline and the Montgo, and is within a few minutes´ drive of the Arenal beach.ACCOMMODATION: Entrance hall, lounge, kitchen, storage room, inner hallway, double bedroom 1 with fitted wardrobes, en-suite and Juliet balcony, guest w.c., double bedroom 2 with fitted wardrobes and en-suite, double bedroom 3 with fitted wardrobe and wash basin, INTERNAL STAIRCASE UP TO: Double bedroom 4. INTERNAL STAIRCASE DOWN TO: Sitting room/dining room, double bedroom 5 (currently used as storage), single bedroom 6 (currently used as storage), snooker room, lounge, double bedroom 7 with fitted wardrobes and basin, double bedroom 8 with wardrobe alcove and en-suite, double bedroom 9, laundry room, double bedroom 10 (or additional sitting room), shower room, kitchen. OUTSIDE: 12 x 6m pool, covered naya, terrace, bbq, garage, driveway, front, side and rear garden.FULL DETAILSThis substantial unique property is situated on a plot of 2000m2 in Cap Marti, Javea and benefits from having sea and Montgo views. The villa has been partially modernised but is in need of some further renovations. Two sets of double gates front the property, one for the upper level and the second leading down the driveway to the garage. From the main entrance on the upper level there is a private terrace with a stone arch and Castilian style door opening into the entrance hall which has traditional designed floor tiles. On the right is an exceptionally large kitchen, which has a stone fireplace with wood burning stove and a storage room. There is an island in the centre of the room with ample fitted units around and a granite worktop. The kitchen has been fitted with a Falcon range cooker with five gas rings and an extractor hood above, an integrated microwave and a further gas hob with an extractor fan. There are tiled and stone walls. Opposite the kitchen is the stately lounge which has a double height barrelled ceiling with beams, arched windows and a large open stone fireplace. On the right there are arched doors leading on to the covered terrace which offer lovely views and has steps down to the driveway. Left from the entrance hall leads to the first double bedroom which is in the tower and has fitted wardrobes, a Juliet balcony and an en-suite. The en-suite has a whirlpool bath, w.c., bidet, a vanity unit with a basin and a mirror above with fitted lights and a hydro massage shower. In this part of the villa there is also a newly fitted guest w.c., which is fully tiled and has a vanity unity with drawers, a basin and a mirror above. The substantial second double bedroom has fitted wardrobes an air conditioning unit, and an opaque glass door to the en-suite. The en-suite has a vanity unit with two basins and two mirrors above with fitted lights, a corner hydro massage shower cubicle, a w.c., and a whirlpool corner bath. The third double bedroom has a fitted wardrobe and a washbasin with a mirrored cabinet above. From the entrance an impressive staircase with wrought iron handrail leads up to the fourth bedroom which is situated in the tower. This circular room has four windows with sea views. At the bottom of the staircase patterned glass doors open to the staircase leading down to the lower level accommodation. The stairs open into a sitting room/dining room with two bedrooms on the right which are currently being used for storage. The snooker room is fully equipped with a full size snooker table and overhead light and has an open brick built fireplace. There is a further sitting room and access to the seventh bedroom which is very large and has under floor heating, fitted wardrobes and a built in basin with marble work top. The last two bedrooms are spacious and one being in the tower is circular. On this level there is also a fully tiled shower room with a walk-in shower, w.c., vanity unit with a basin and a mirror above. A door from this accommodation leads into the garage and laundry room and through to the last bedroom or dressing area, fully tiled shower room with a hydro massage shower and kitchen with a ceramic sink, wine storage and space for a cooker and fridge. An external door leads to the grassed garden and newly tiled pool with dolphin mosaic. The BBQ area has built in seating and there is additional garden below planted with mature trees. This would make a lovely large family home or business opportunity.
Currency exchange
- Pounds: 666.159 GBP
- Russian ruble: 0 RUB
- Swiss franc: 758.550 CHF
- Chinese yuan: 6.016.452 CNY
- Dollar: 831.168 USD
- Swedish krona: 9.015.474 SEK
- The Norwegian crown: 9.068.280 NOK
- January 0 €
- February 0 €
- March 0 €
- April 0 €
- May 0 €
- June 0 €
- July 0 €
- August 0 €
- September 0 €
- October 0 €
- November 0 €
- December 0 €
 12.7º
12.7º






