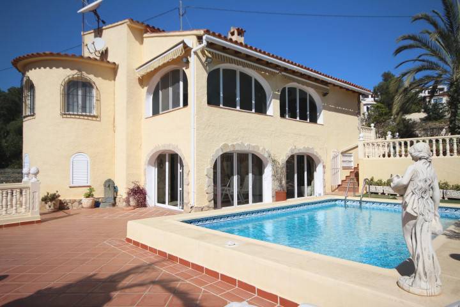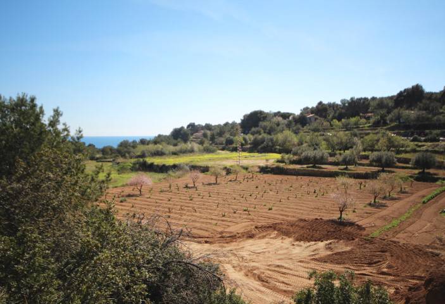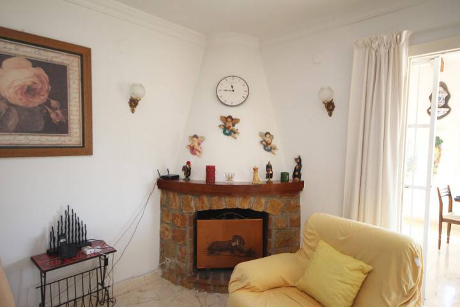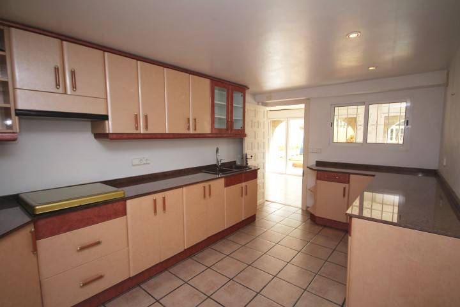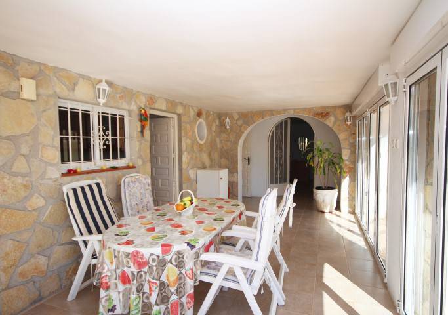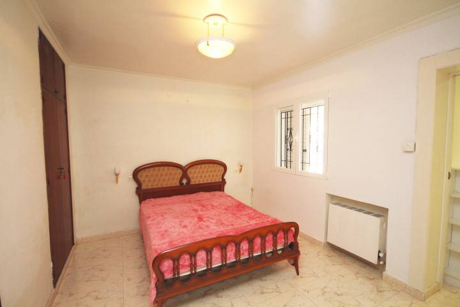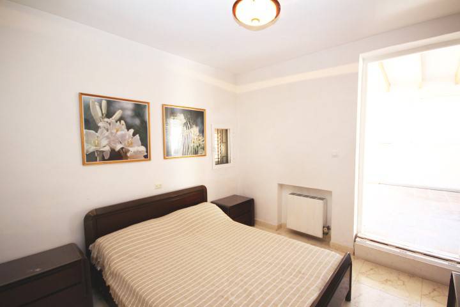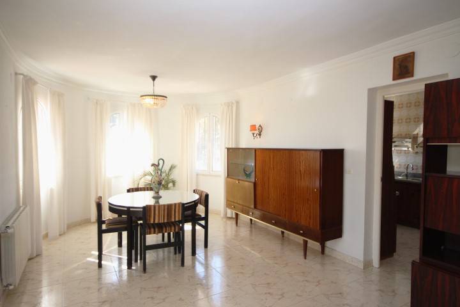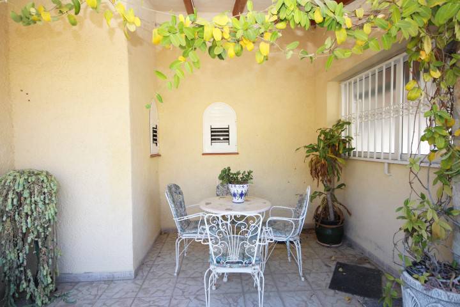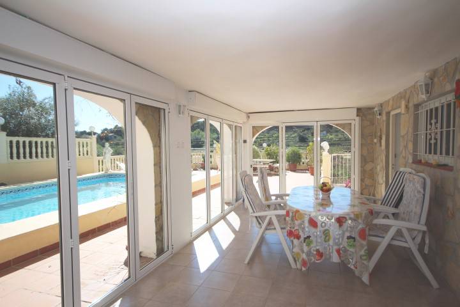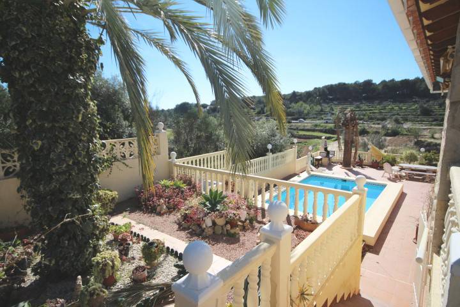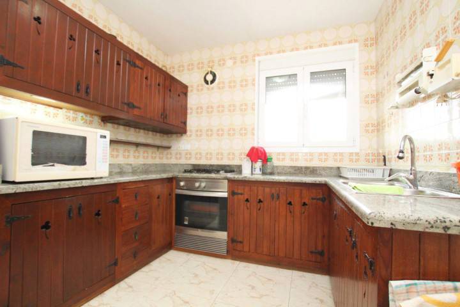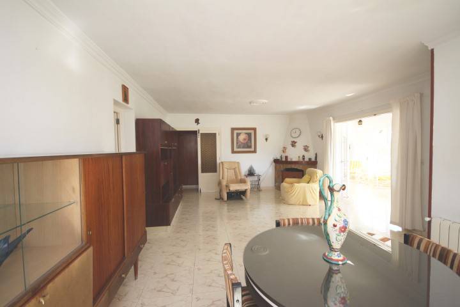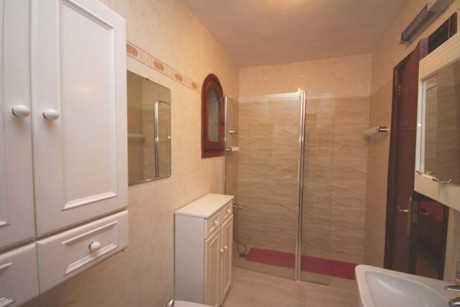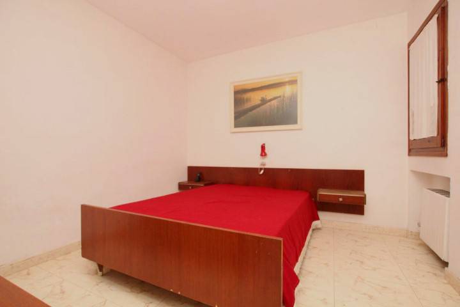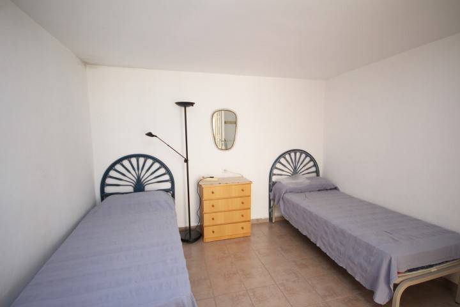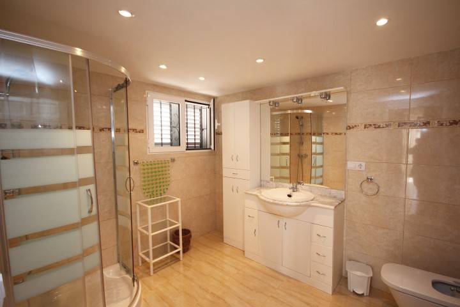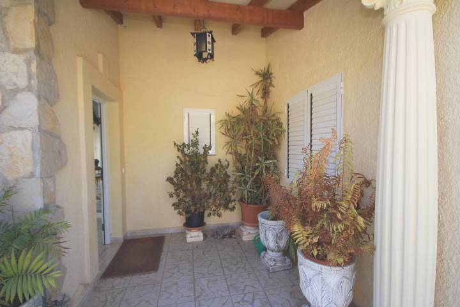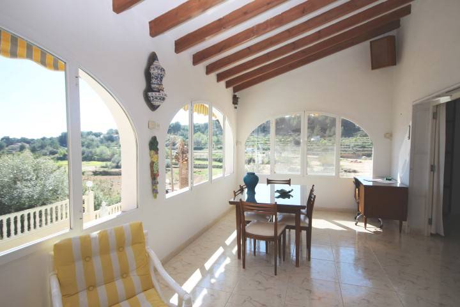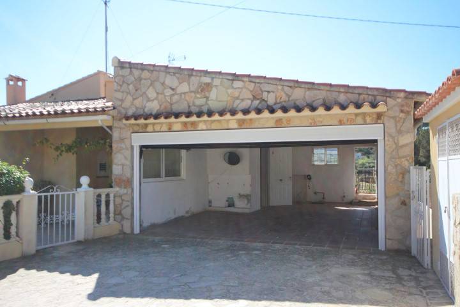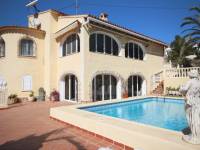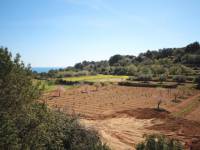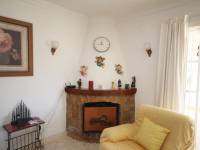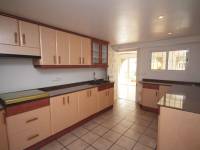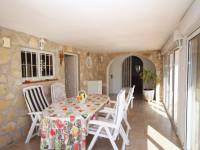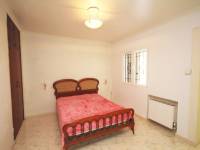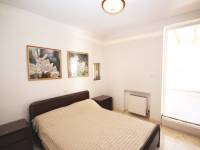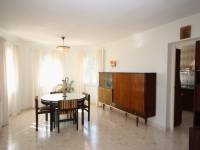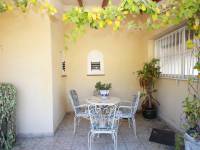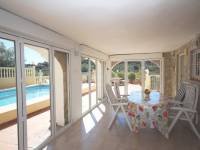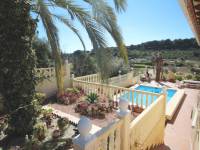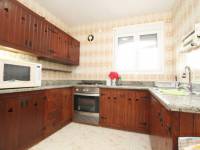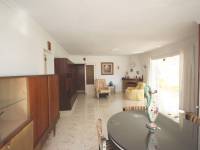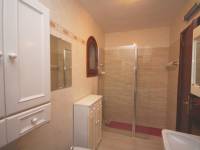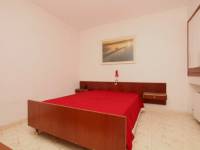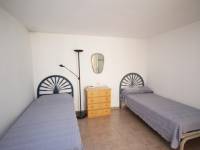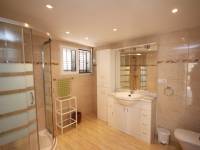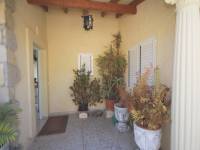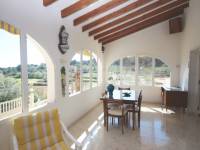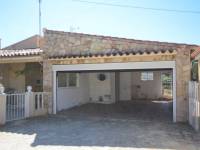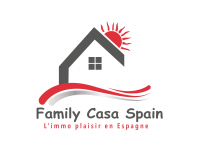a VILLA / HOUSE · Sale
Alicante - Costa Blanca ·
Benissa
· Benissa Costa
- Bedrooms: 5
- Bathrooms: 4
- Built: 290m2
- Plot: 817m2
- Pool
-

Energy Rating
In process
Detached villa for sale in La Llobella, Benissa Costa. This spacious five bedroom, four bathroom villa has the accommodation on two levels, including a self-contained two bedroom fully equipped apartment to the lower level with separate entrance, located in an extremely quiet location few minutes drive of a fine beach, supermarket and restaurants.ACCOMMODATION: Entrance porch, hallway, large covered naya, spacious lounge, dining room, fully fitted kitchen, master bedroom with en-suite shower room, two double bedrooms with family bathroom. LOWER LEVEL: Self-contained apartment with covered naya, two double bedrooms, fully fitted kitchen and two bath rooms. OUTSIDE: Front and side sun terraces, private pool with pool shower, driveway, double garage, mature well stocked gardens, roof solarium.FULL DETAILSDetached villa for sale in La Llobella, Benissa Costa. This large villa is situated in a great location to benefit from the close proximity to Moraira and Calpe with a short drive to local amenities and a popular beach, enjoying fine views across the valley to the sea beyond. Off road parking leads to a double garage with electric up and over door with remote control. From the driveway, a paved terrace leads up to a wood beamed covered entrance porch with commanding pillars, a security door with tosca stone surround opens into a large welcoming hallway and reception area with leading into a large glazed naya with beamed ceilings and terrific sea views. Large arch glazed windows bathe the naya in plenty of natural light and the windows are fitted with toldos for shade from the sunlight during the summer. French doors from the naya opens up the large dining area with feature corner fireplace and a further three arch windows provides further sea views and plenty of natural light. A door from the lounge provides access to the kitchen, with gas oven and hob and stainless steel sink with mixer tap. The kitchen would benefit from a little modernization. Beyond the kitchen is the spacious utility room with beamed ceilings and a washing machine. Double doors from the lounge area lead to the inner hallway with ample floor to ceiling storage cupboards, a door leads the upper level sleeping accommodation which consist of three double bedrooms all with fitted wardrobes one bedroom also enjoys a walk in dressing room. The master bedroom has en en-suite bathroom consisting of a w.c. bidet, wash hand basin, walk-in shower and handy storage cupboard. The family bathroom is conveniently situated between the double bedrooms and consists of a w.c. bidet, wash hand basin with a stainless steel mirror fronted cosmetics cabinet, bath. To the left of the entry porch some steps lead down to the 7x4m swimming pool and large pool deck with a balustrade surround and a BBQ with plenty of room for sun loungers. Adjacent to the pool deck is a large covered gazed naya providing plenty of suitable shaded seating in the summer. The lower naya also has the benefit of electric persiansa operated via a remote control. A door off the naya leads into the master bedroom with three arch windows proving lovely valley views and a large en-suite bathroom consisting of a w.c. bidet, wash hand basin with fitted mirrored cosmetics cabinet and corner shower unit. A further door from the naya leads into a modern kitchen with plenty of granite worktops, oven and double ceramic sink unit. At the end of the naya is an archway that leads to another double bedroom, to the left is the fully fitted bathroom consisting of a w.c. bidet, wash hand basin and corner shower. OUTSIDE: There is a secure double garage, a side sun terrace and external steps leading up to an area that could be used for further development. Well stocked gardens to the side and rear provides plenty of colour and the whole plot is sealed by a wall for additional security. This large villa is well presented and ready for immediate occupation and enjoyment. ANNUAL COSTS: I.B.I. (rates) and basura (refuse) .SPECIFICATION INCLUDES: Gas Radiator Central Heating, partial Aluminium Double Glazing, Ceiling Fans, Sat TV, Electric Persiana Blinds, Reja Grilles, Private Pool and Terrace, Built-In BBQ, Pool-Side Shower, Dining Patio, Driveway, Double Garage, Attractive Low-Maintenance Gardens, Roof Solarium.
Currency exchange
- Pounds: 303.951 GBP
- Russian ruble: 0 RUB
- Swiss franc: 343.640 CHF
- Chinese yuan: 2.738.435 CNY
- Dollar: 378.182 USD
- Swedish krona: 4.140.720 SEK
- The Norwegian crown: 4.176.575 NOK
- January 0 €
- February 0 €
- March 0 €
- April 0 €
- May 0 €
- June 0 €
- July 0 €
- August 0 €
- September 0 €
- October 0 €
- November 0 €
- December 0 €
 16.8º
16.8º






