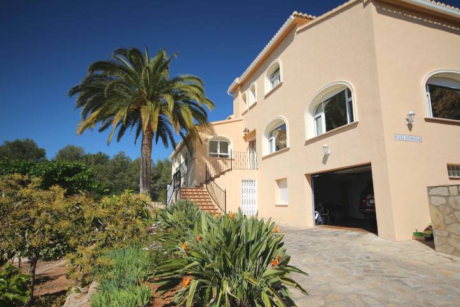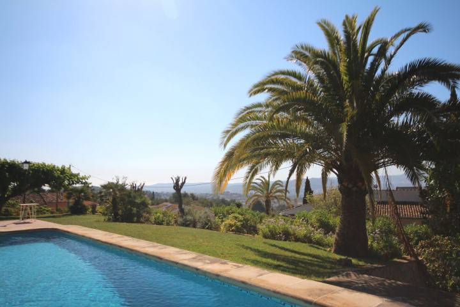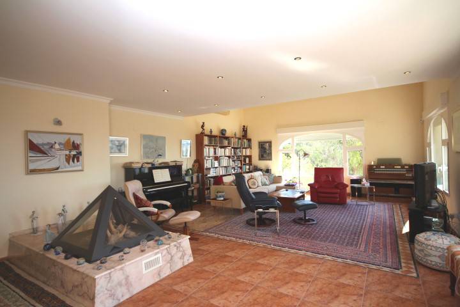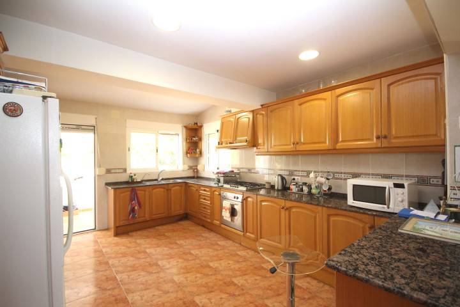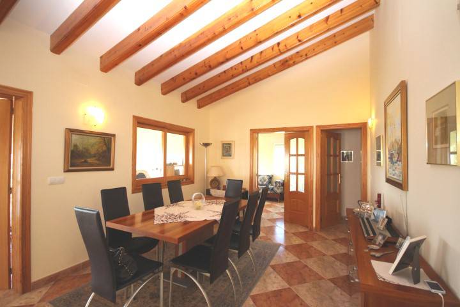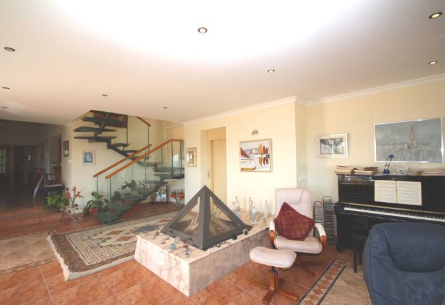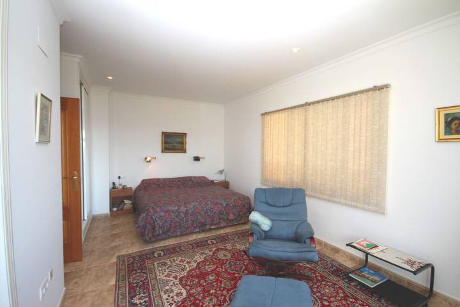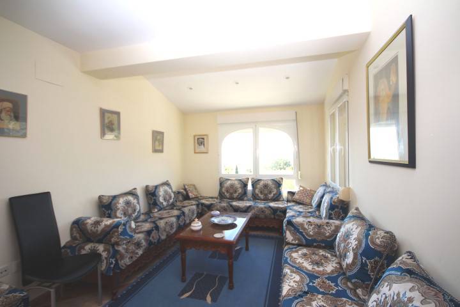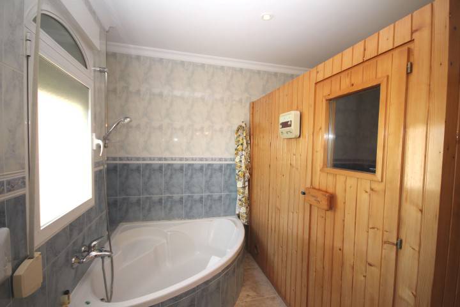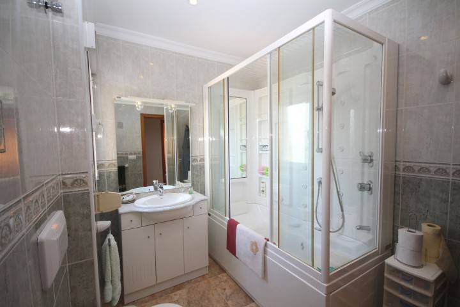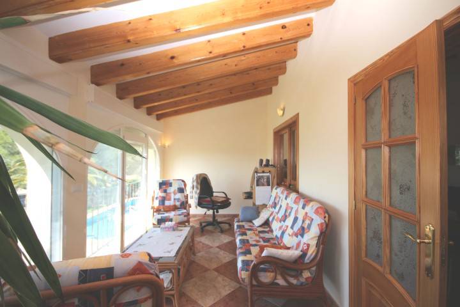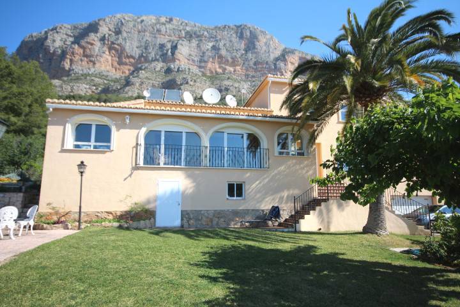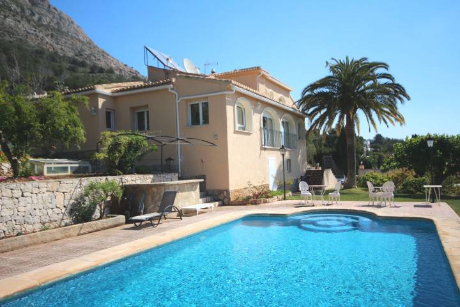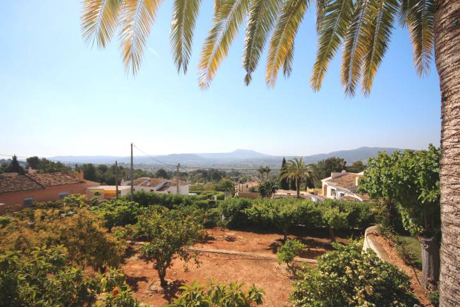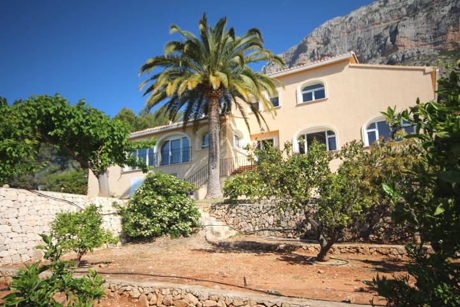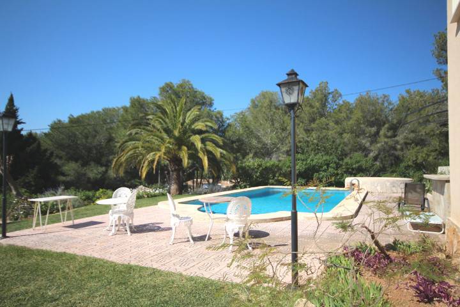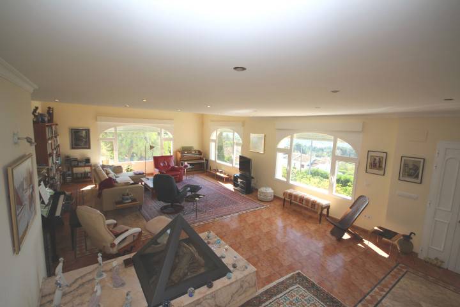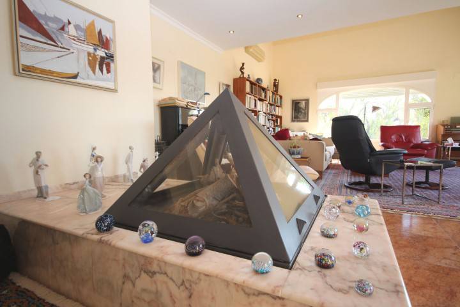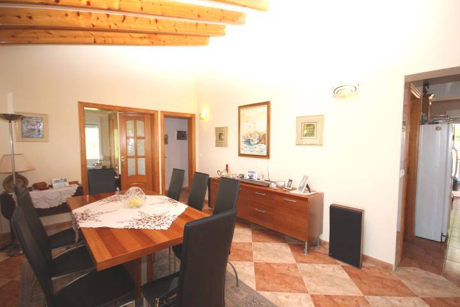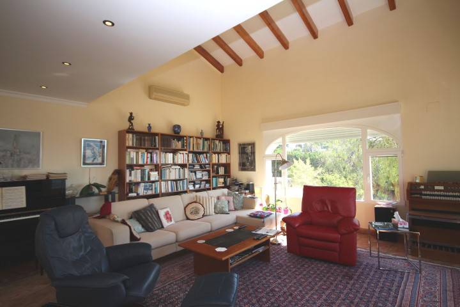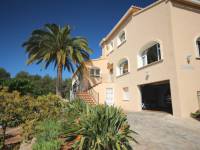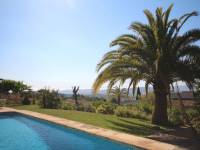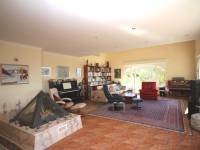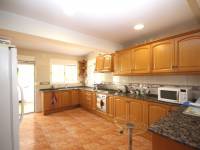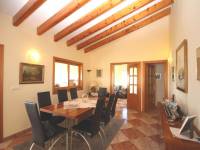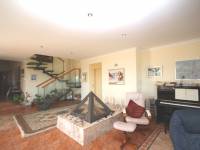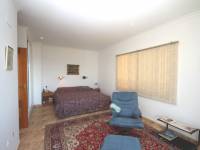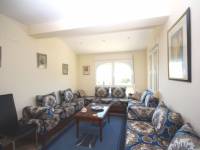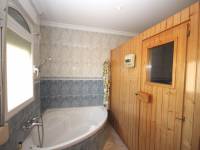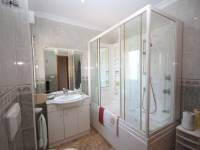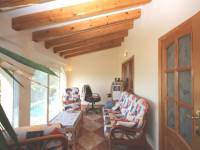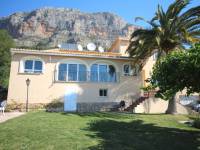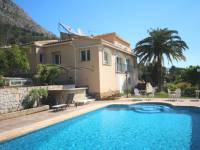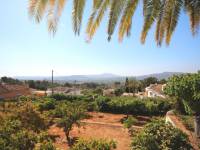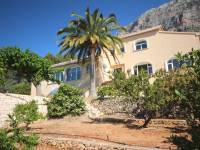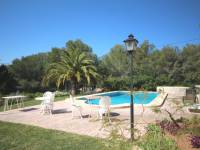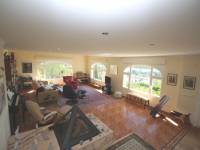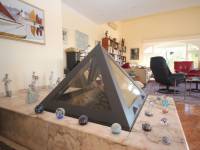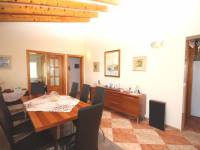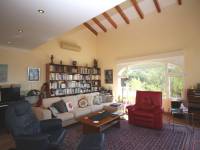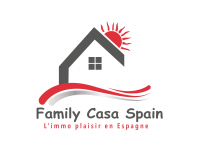a VILLA / HOUSE · Sale
Alicante - Costa Blanca ·
Javea
· JAVEA
- Bedrooms: 4
- Bathrooms: 3
- Built: 256m2
- Plot: 2.257m2
- Pool
- Alarm
- Driveway
- Mosquiteras
- Underfloor Heating
- Electric Gates
- Sat. TV
- heating fireplace
- Auto Irrigation.
- air conditioning reversible
- internet
- Blinds electric
- Garaje
-

Energy Rating
In process
A large detached villa for sale in Montgo, Javea. This four bedroom, three bathroom villa has its accommodation on two upper levels, with a large integral garage to the lower level with a lift connecting all three levels. ACCOMMODATION: Entrance porch, entrance hallway, lounge with feature wood-burning stove fireplace, separate dining room, Study office, storeroom, fully-fitted kitchen, laundry room, fully-glazed naya, inner hallway, master bedroom with en-suite shower room, two double bedrooms (one used as a casual lounge), family bathroom. UPPER LEVEL: Double bedrooms with en-suite bathroom and sauna. OUTSIDE: Large plot with landscaped gardens, private 10x5 pool with Jacuzzi and sunbathing terrace, various patio areas, under build storeroom, driveway and garage.FULL DETAILSA large detached villa for sale in Javea, Montgo. Located in a very tranquil residential position, just a few minutes drive to the old town and beaches of Javea, this magnificent villa sits within the foothills of characteristic Mount Montgo.Electric remote vehicular gates open onto a broad paved driveway with sufficient parking for three vehicles, to the left of the driveway is the main garden planted with nispero, pear, plum, apple, peach, almond pomegranate, mango and avocado trees. The driveway leads up to an integral garage for two vehicles and the main entrance to this delightful villa.The front door with side glazing opens into a large lounge with high beamed ceilings, hot and cold air-conditioning, a feature pyramid design log burning fireplace, recessed ceiling lighting and three large arched double glazed windows providing terrific valley views. A lift off the lounge provides access to the integral garage below and the master suite above. To the left of the large lounge two steps lead up to the dining area with a handy storage cupboard, beamed ceiling, hot and cold air-conditioning, and open plan layout to the modern and bright kitchen area, comprising of storeroom, double stainless steel sink, double door fridge freezer, oven, gas hob, extractor fan with plenty of granite work surfaces and breakfast counter. Windows in the kitchen provide pretty views of the rear garden and rear terrace ideal for al fresco dining. A glazed door to the rear of the kitchen provides access to the large utility room and a sliding door allows direct access to the paved terraces overlooking the Montgo and gardens below. Double glazed wooden doors from the dining room leads into the large glazed in naya, with two large arched double glazed windows providing terrific valley views. To the left of the glazed naya is a small study office, ideal as a computer room with two large windows. Double part glazed wooden doors lead to a double bedroom with built in wardrobes and windows and valley views, this room is being used by current owners as a separate casual lounge. A part glazed door leads into the inner hallway and a double bedroom to the right hand side with built in wardrobes, recessed ceiling lighting and a window to the rear garden area. To the left hand side is the fully tiled family bathroom comprising of floating bidet and w.c. wash hand basin with storage cabinet below, mirror and light, hydra bath with shower and shower screen, recessed ceiling lighting and frosted window. At the end of the inner hallway is the master bedroom with hot and cold air-conditioning, double built in wardrobes, window with garden views. The fully tiled en-suite comprises wash hand basin and pedestal, w.c. walk in shower cubicle, mirror and recessed ceiling lighting and frosted glass window.A feature glass staircase has floor to ceiling glazing providing magnificent views of the Montgo and leads to the upper sleeping accommodation from the lounge that can also be accessed using the hydraulic lift. The staircase opens out on to a large landing area with a good sized double bedroom with built in wardrobes and windows with valley views, adjacent to the double bedroom is a fully tiled bathroom comprising of a large corner bath, floating bidet and w.c. his and her wash hand basins with storage cabinets below mirror and lighting. The bathroom also has a log cabin sauna.The fully tiled integral garage can be accessed via the external staircase through a steel door or with the lift from the lounge area. The large integral garage has strip lighting and a good sized storage area off to the left, to the right is the mechanical room with the under floor heating controls and hot water boiler.OUTSIDE large garden with well stocked mature plants and trees surround this beautiful property, there is also a generous lawn area around the large 10x5 roman pool with water fall and circular Jacuzzi, the pool is wrapped with a sun terrace and a traditional stone bar area, ideal for sundowners! The entire plot is completely enclosed with stone walls and chain link fencing, making the location completely private. There is also an additional building plot included in the sale of approximately 600 square metres above the property which was purchased by the current owners to ensure their ongoing privacy. This plot can become an extended garden or be further developed if required.A truly stunning family home in a tranquil and private location.ANNUAL COSTS: I.B.I. (rates) 672 and Basura (refuse) 125.SPECIFICATION INCLUDES: Alarm System, Sat TV, ADSL, Oil fired under floor Central Heating (with 1,500 litre tank), Fireplace with Wood-Burning Stove, H&C Air-Conditioning, Mosquitera Screens, Persiana Blinds, Laundry Room, Garage, Driveway, Electric Gates, Landscaped Gardens with Auto-Irrigation, Private Pool with Sunbathing Terrace, Various Patios.
Currency exchange
- Pounds: 512.864 GBP
- Russian ruble: 0 RUB
- Swiss franc: 579.832 CHF
- Chinese yuan: 4.620.626 CNY
- Dollar: 638.115 USD
- Swedish krona: 6.986.736 SEK
- The Norwegian crown: 7.047.235 NOK
- January 0 €
- February 0 €
- March 0 €
- April 0 €
- May 0 €
- June 0 €
- July 0 €
- August 0 €
- September 0 €
- October 0 €
- November 0 €
- December 0 €
 14.6º
14.6º






