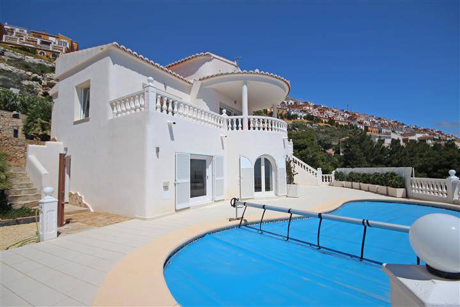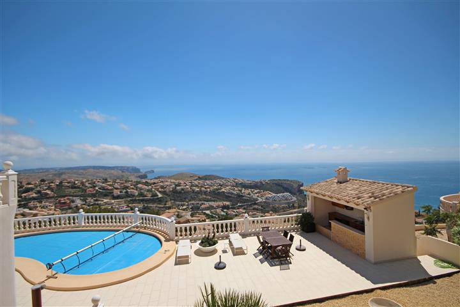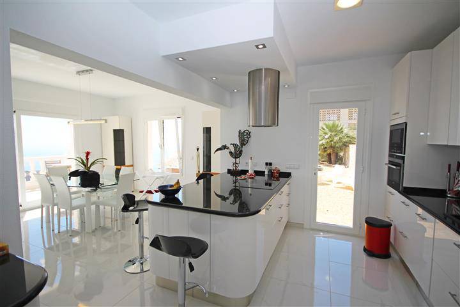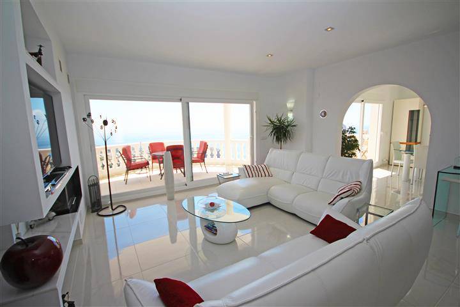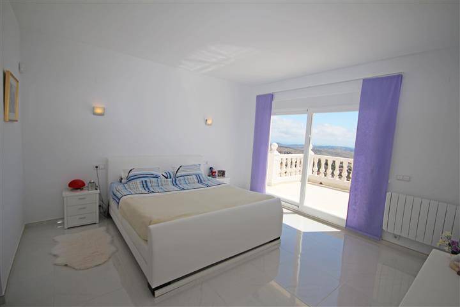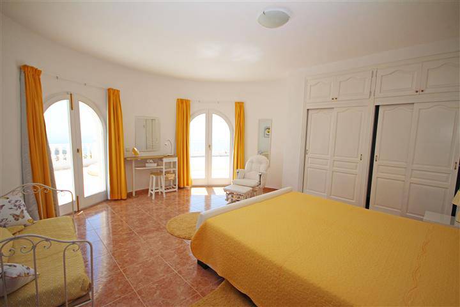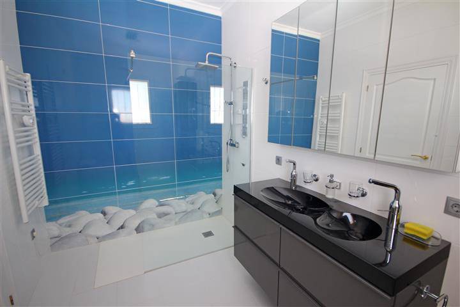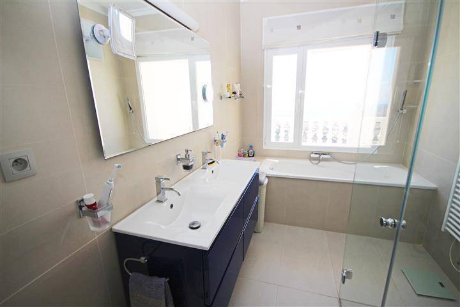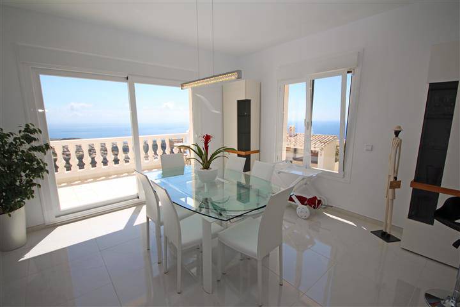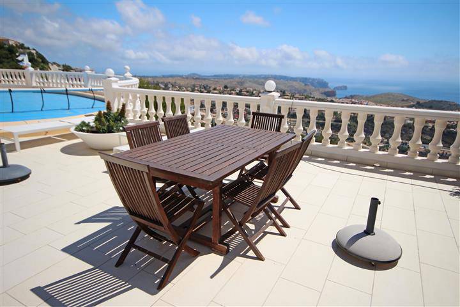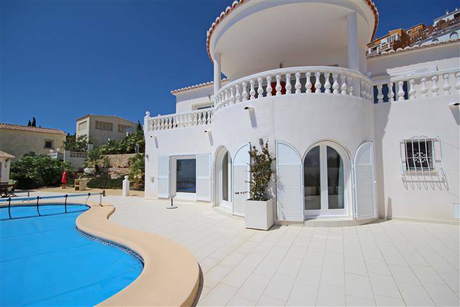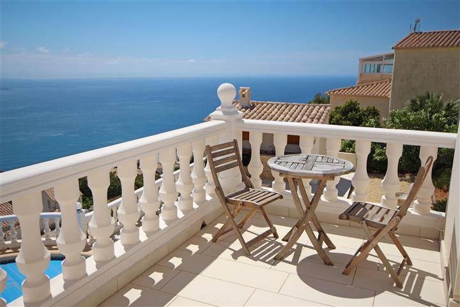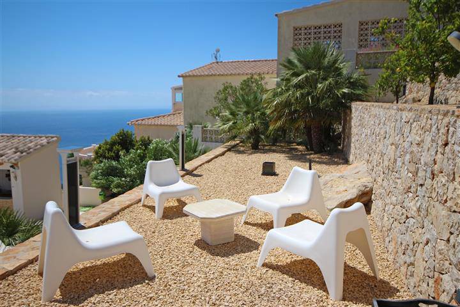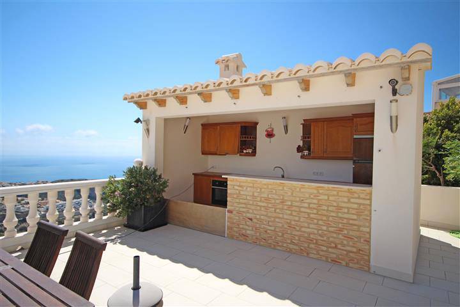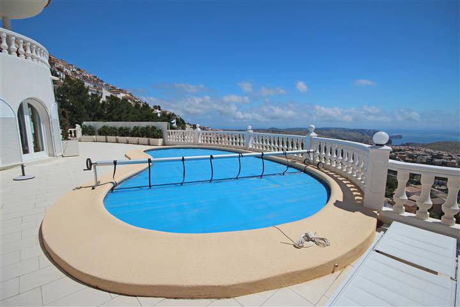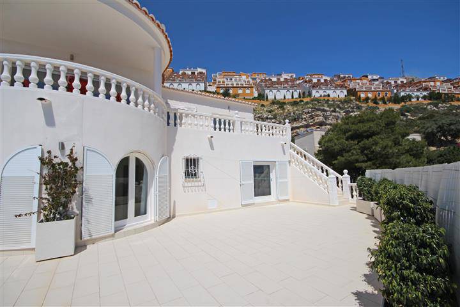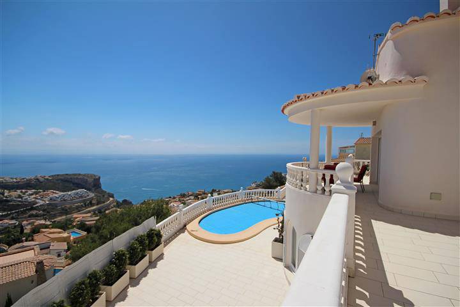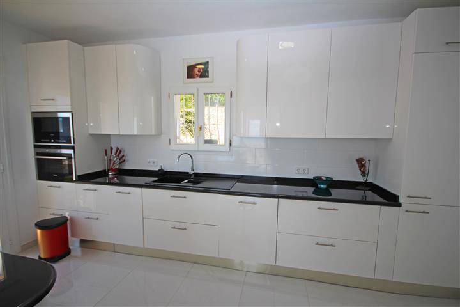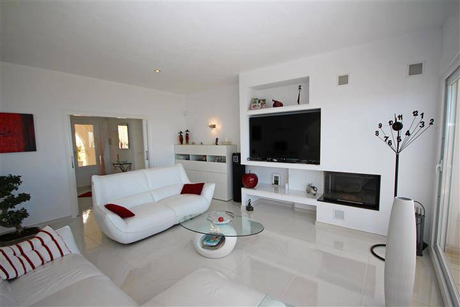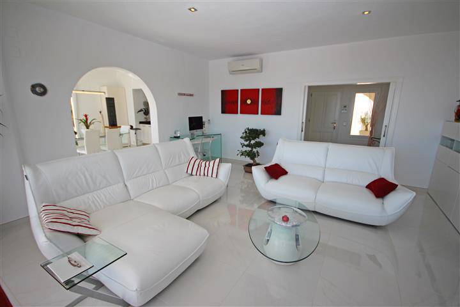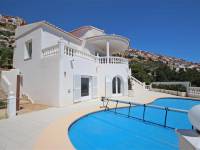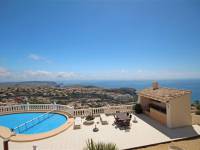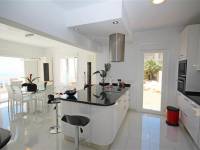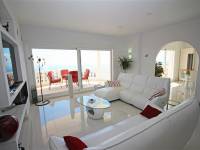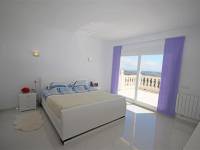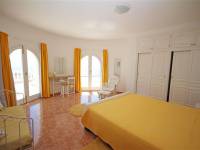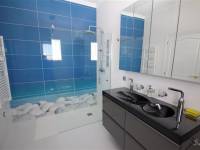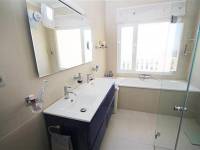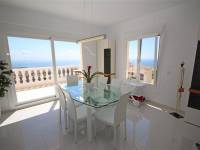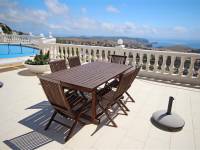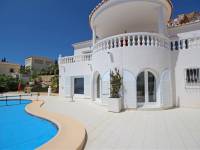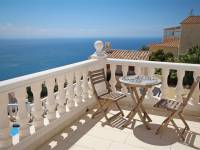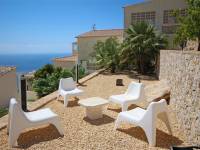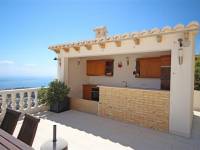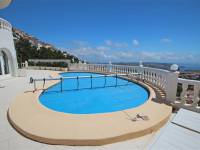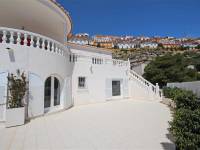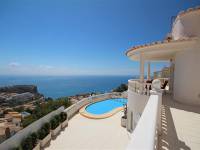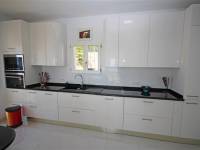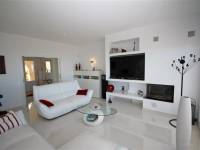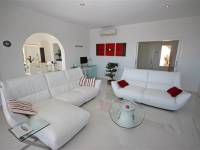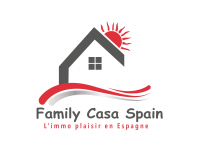a VILLA / HOUSE · Sale
Alicante - Costa Blanca ·
Benitachell
· Dalias CDS
- Bedrooms: 4
- Bathrooms: 3
- Built: 329m2
- Plot: 2.000m2
- Pool
- Poolside Shower
- Electric Gates
- Store/Underbuild
- Sat. TV
- heating fireplace
- air conditioning reversible
- double glazed windows
- internet
- Close to Bars and Restaurants
- Garaje
-

Energy Rating
In process
Spectacular detached villa for sale on the Dalias development in Cumbre del Sol. This particularly spacious four bedroom, three bathroom villa has its accommodation on two levels, situated on an elevated location, with magnificent panoramic sea views.ACCOMMODATION: MAIN LEVEL: Covered entrance porch, entrance lobby, lounge, dining room, master bedroom with en-suite bathroom, guest WC, modern fully-fitted kitchen, covered sun terrace, open sun balcony. LOWER LEVEL: Guest accommodation comprising three double bedrooms inner lobby, guest bathroom, store room, utility room OUTSIDE: Private pool, Summer kitchen, sunbathing terrace, various patios, balcony terraces, pool-side shower, detached car port, large attractive low-maintenance gardens.FULL DETAILSDetached villa for sale on the Dalias development in Cumbre del Sol. This large villa is enjoys uninterrupted spectacular panoramic views to the sea. A large electric up and over door at road level opens out into a large paved carport, with ample secure parking for two cars. To the right is a pedestrian door providing access to the paved steps with balustrade surround leads down to the front of the property and the entrance porch with glazed window and outside wall light. The front door opens out to a large entrance hallway with the kitchen door to the right and upper master suite to the left, straight ahead through optional sliding doors is the spacious lounge with feature corner gas fireplace, recessed ceiling lights and large double glazed sliding doors providing the spectacular sea views. To the right of the lounge a wide archway leads through to the dedicated dining area with open plan kitchen. The formal dining area has plenty of natural light provided by a large double glazed sliding doors and a double window booth with spectacular sea views. The modern kitchen has a glazed door providing external access to one of the many terraces and comprises of a large breakfast counter, large integrated fridge freezer, dishwasher, double oven, hob, extractor fan, modern sink unit with stainless mixer tap and plenty of wall and base units topped with black granite work surfaces. A further door from the kitchen leads back in to the entrance hallway, to the left of the entrance hall is an inner hallway leading at the end of the hallway to the master suite comprising large double bedroom with a large sliding double glazed door opening out to the upper sun terrace. To the left is a large dressing room with wall to wall wardrobes. To the right is the bathroom with his and her wash hand basins, electric towel radiator, a glass screen shower cubicle and a raised bath under the large window providing sea views from the bath! Opposite the bathroom is a separate cloakroom with w.c. modern wash hand basin and large mirror with light. Stairs from the inner hallway lead down to the lower accommodation and immediately on the left at the bottom of the stairs is the large utility room that could easily be a small work shop or hobby room. To the left is a large double bedroom with built in wardrobes and a large double glazed sliding door provide access to the pool terrace and spectacular sea views. Further along the lower inner hallway is the master bedroom which enjoys an en-suite bathroom with walk in shower unit, double wash hand basin, large mirror, store cupboard, w.c. window. Large arched double door provide access to the pool terrace and spectacular sea views. Opposite the master suite is the fully tiled family bathroom with bath and shower screen, wash hand basin, mirror and w.c. At the end of the inner hallway is a handy store cupboard and to the right a further large store room with a glazed door providing external access to the garden and summer kitchen and pool terrace. OUTSIDE: 8x4 kidney shaped private swimming pool, large pool terrace, summer kitchen, various layered terraces and gardens ideally positioned to enjoy the views, providing areas with sun and shade throughout the day. The entire plot is bordered by dry-stone and rendered walls, whilst maintaining the full extent of the spectacular panoramic views. This charming, substantial villa is located in a prime position, enjoying fabulous uninterrupted Mediterranean sea views. ANNUAL COSTS: IBI (rates) TBA and Basura (refuse) TBA .SPECIFICATION INCLUDES: Sat TV, ADSL, Fireplace with Wood-Burning Stove, Hot & Cold Air-conditioning throughout, Aluminium Double Glazing, Reja Grilles, Mosquitera Screens, Electric Persiana Blinds, Detached Car Port with Electric Gates, Private Pool and Sunbathing Terrace, Patios, Pool-Side Shower, Utility room or Workshop & Store Room.
Currency exchange
- Pounds: 764.375 GBP
- Russian ruble: 0 RUB
- Swiss franc: 870.388 CHF
- Chinese yuan: 6.903.493 CNY
- Dollar: 953.712 USD
- Swedish krona: 10.344.679 SEK
- The Norwegian crown: 10.405.270 NOK
- January 0 €
- February 0 €
- March 0 €
- April 0 €
- May 0 €
- June 0 €
- July 0 €
- August 0 €
- September 0 €
- October 0 €
- November 0 €
- December 0 €
 14.9º
14.9º






