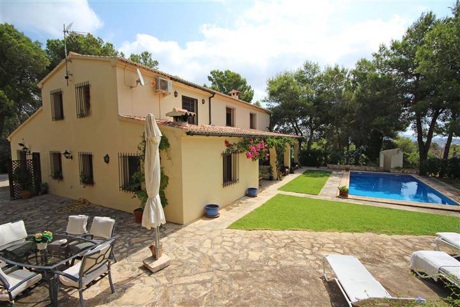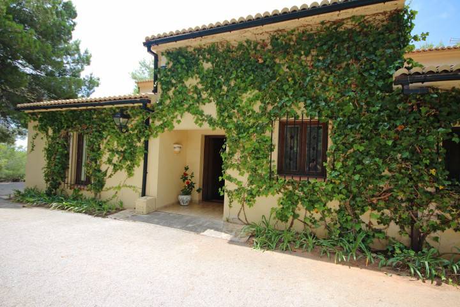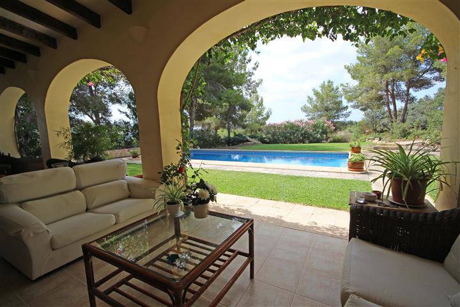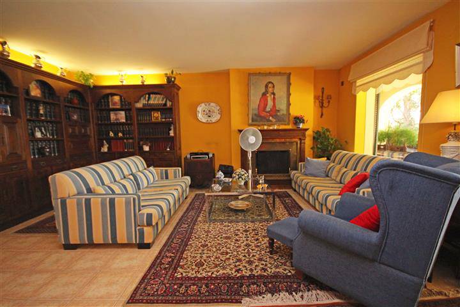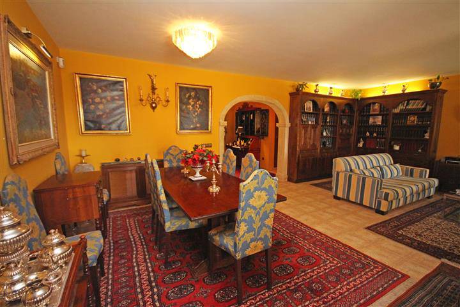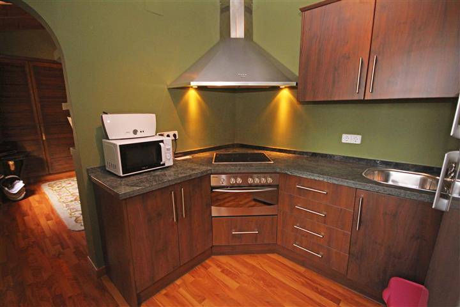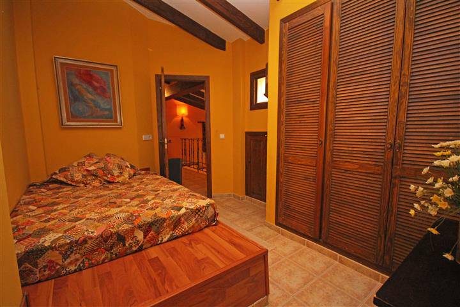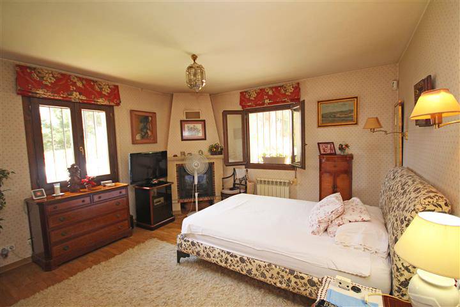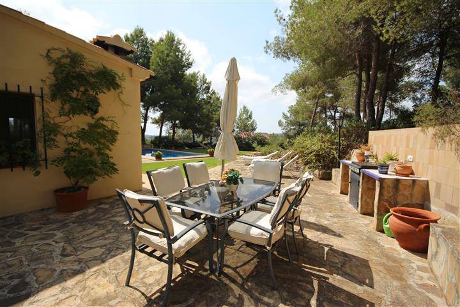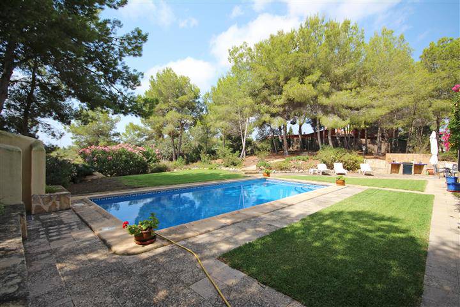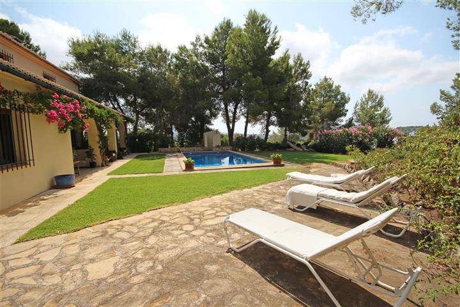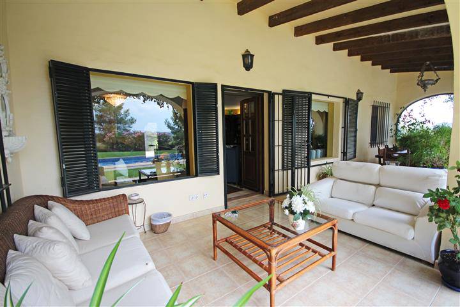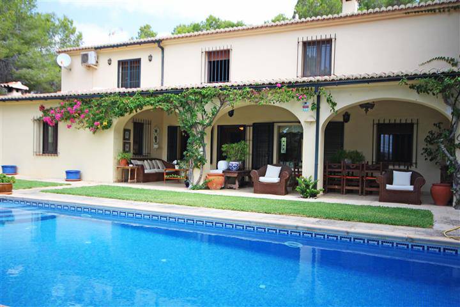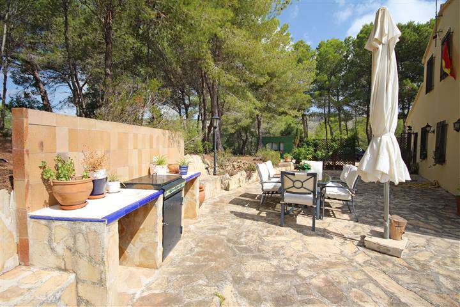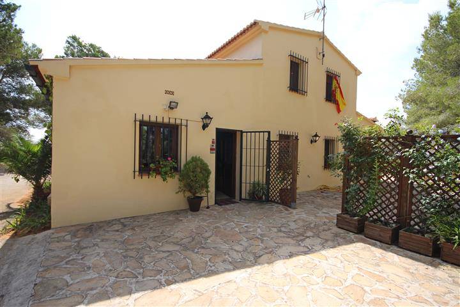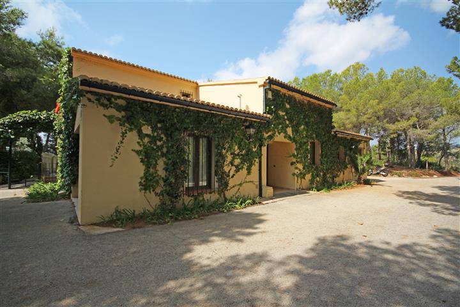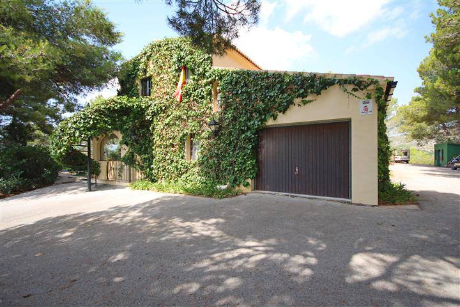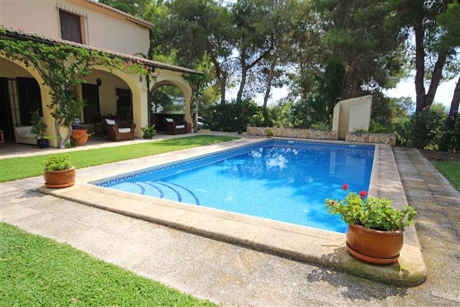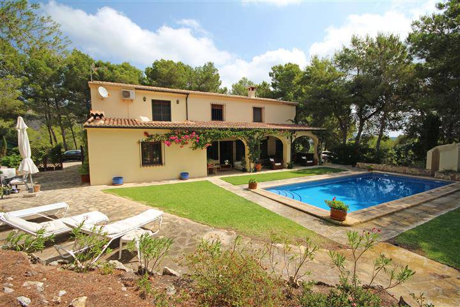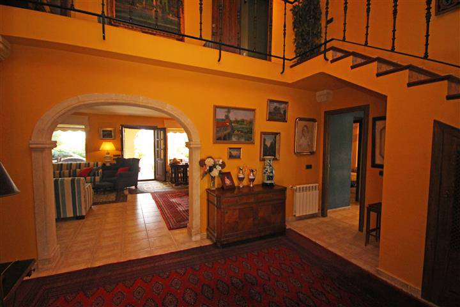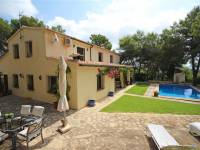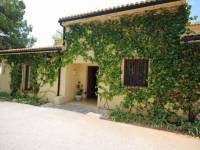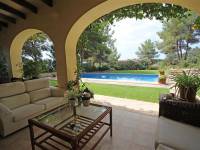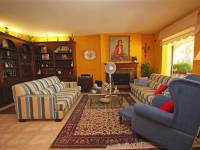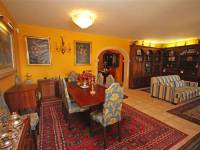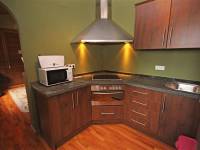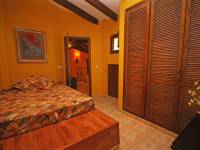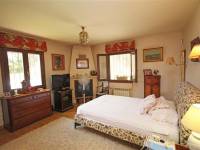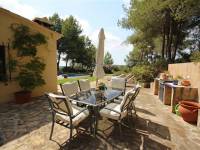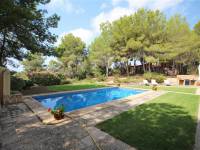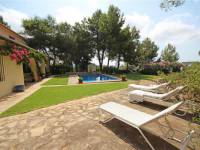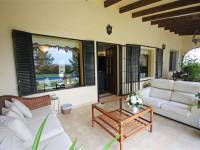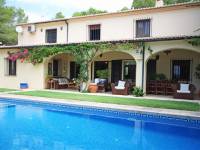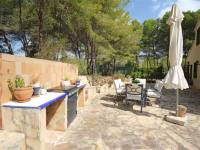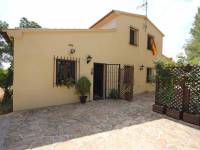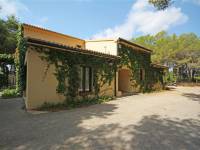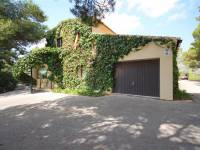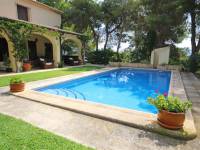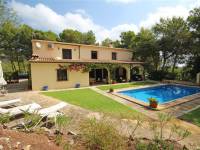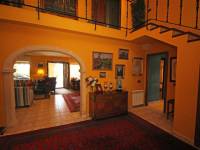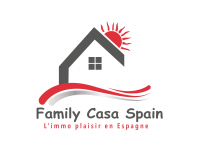Plot · Sale
Alicante - Costa Blanca ·
Benissa
· BENISSA
- Bedrooms: 3
- Bathrooms: 3
- Built: 320m2
- Plot: 11.000m2
- Pool
- Alarm
- Driveway
- Poolside Shower
- Mosquiteras
- Store/Underbuild
- Sat. TV
- heating fireplace
- PVC Double Glazing
- Central heating - Gas
- air conditioning reversible
- internet
- BARBEQUE
- Blinds electric
- Close to Bars and Restaurants
- Garaje
-

Energy Rating
In process
Surrounded by campo and yet just a few minutes´ drive from both Teulada and Benissa is this traditional four bedroom, four bathroom finca style villa set on 11000 m2 of land.ACCOMMODATION: Lounge, dining room, kitchen, master suite with en-suite and fitted wardrobes, double bedroom with en-suite & fitted wardrobes, office/single bedroom with fitted wardrobes, entrance porch, entrance hallway, inner hallway, INTERNAL STAIRCASE UP TO: Gallery landing, double bedroom with en-suite and fitted wardrobes, SEPARATE APARTMENT: Lounge, kitchen, double bedroom with en-suite and wardrobes, dining/sitting area. OUTSIDE: Naya, 10 x 4m pool, gardens, roof solarium, BBQ terrace, wood store, store room, garage, driveway.FULL DETAILSOn this substantial flat plot in the heart of the Benissa campo, but still close to the local amenities of both Teulada and Benissa this lovely property, built in 2001, would make a perfect family home. The long driveway leads up to the integral garage and around to the main entrance porch and doorway to the property. The solid wooden door opens to the grand entrance hall with a double height ceiling, beams and an internal staircase leading to the upper accommodation and gallery landing. There are inner hallways to the left and right but directly ahead the large tosca stone archway opens to the spacious lounge/dining area fitted with an open fireplace and doors to the stunning arched covered naya, which overlooks the pool area. From the entrance to the left is access to the garage and a double bedroom fitted with quality wooden wardrobes and en-suite. The en-suite has a bath, w.c., bidet and a vanity unit with basin. To the right the hallway leads to the dining area with access to the garden, and the fully fitted kitchen. Fitted with blue units, the kitchen has an integrated electric hob, microwave and oven, fridge freezer and dishwasher. Another door leads through to the office/single bedroom, fitted with wardrobes, and onto the master suite. The large bedroom with a fireplace and WB stove, is fitted with three double wardrobes and has an en-suite with walk-in shower, w.c., bidet, wooden and marble vanity unit with a basin and a mirror above. The internal staircase leads up to the galleried landing with beams and space for a sofa. On the left is a double bedroom with fitted wardrobes and an en-suite with a beamed ceiling, a shower cubicle, pedestal basin, and w.c. Access to the separate apartment is on the right and has wooden flooring and a lounge with beams and beautifully fitted wardrobes. From the lounge on the right is the exceptionally large bedroom which has an air conditioning unit, further wardrobes, a small roof solarium and en-suite with a vanity unit and basin, shower cubicle and w.c. To the left through an arch is the kitchen with an integrated oven, electric hob, extractor hood and fridge freezer. There is a further sitting or dining area with an external access down a spiral staircase to the driveway. The outside of the property offers a beautiful pool, with poolside shower, a BBQ area and a spacious lawned area. The property is private and peaceful and has been built using quality materials. ANNUAL COSTS: I.B.I. (rates) 680.00 and basura (refuse) 120.00.SPECIFICATION INCLUDES: Alarm, Sat TV., ADSL, Gas Central Heating (Tank), WB Stove, Fireplace, Rejas, Mosquiteras, Persianas, Wooden Double Glazing (some Triple), Hot & Cold Air Conditioning (1 unit), Store Room, 10 x 4m Private Pool, Poolside Shower, BBQ, Garage, Driveway.
Currency exchange
- Pounds: 684.960 GBP
- Russian ruble: 0 RUB
- Swiss franc: 774.400 CHF
- Chinese yuan: 6.171.120 CNY
- Dollar: 852.240 USD
- Swedish krona: 9.331.200 SEK
- The Norwegian crown: 9.412.000 NOK
- January 0 €
- February 0 €
- March 0 €
- April 0 €
- May 0 €
- June 0 €
- July 0 €
- August 0 €
- September 0 €
- October 0 €
- November 0 €
- December 0 €
 17.1º
17.1º






