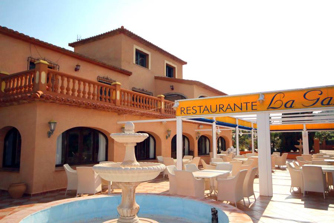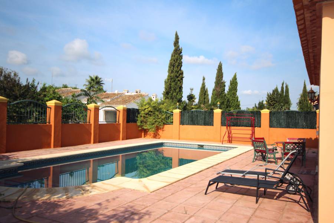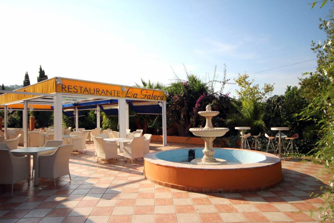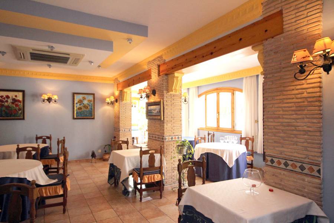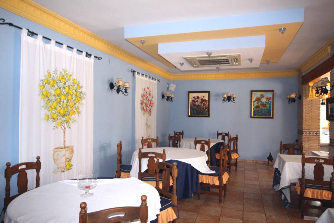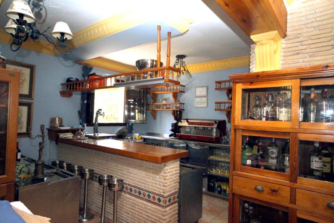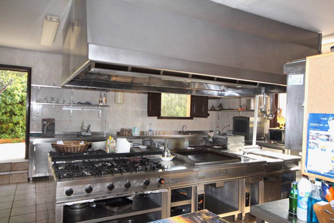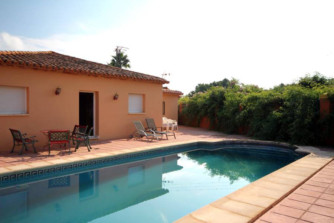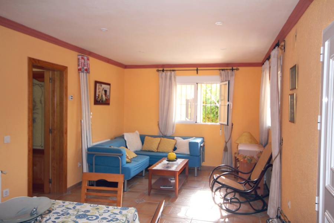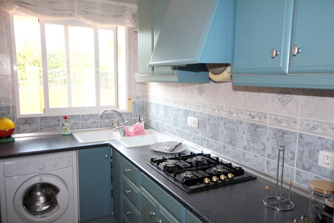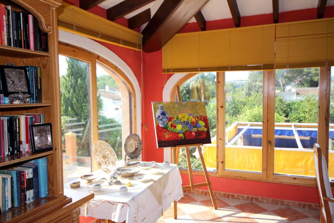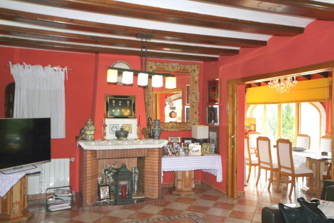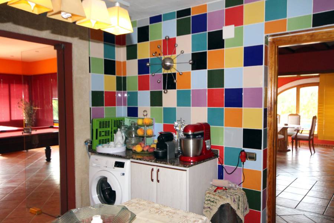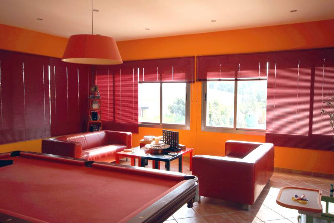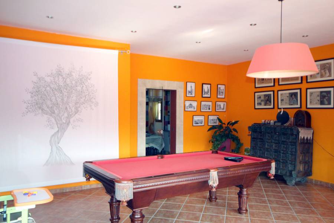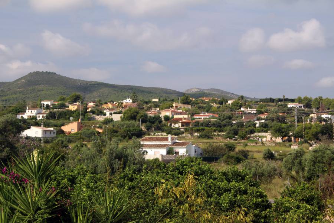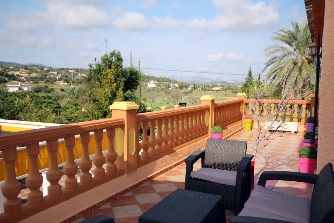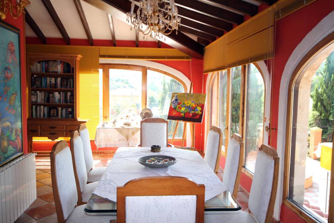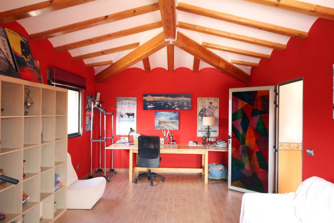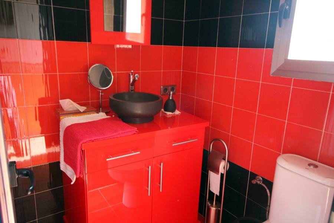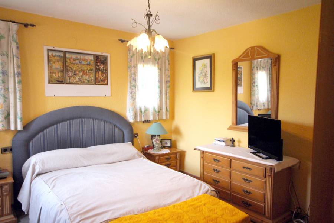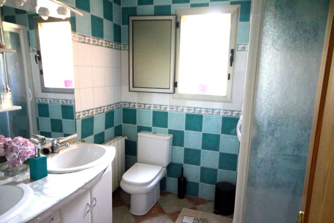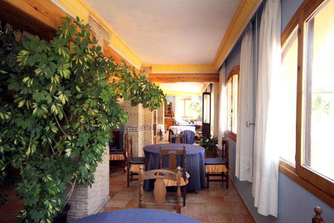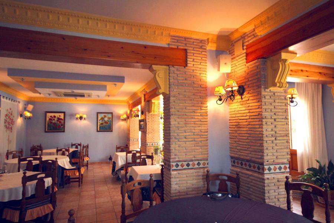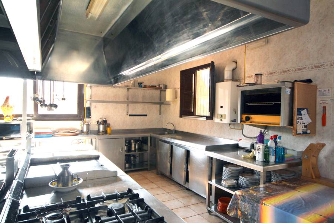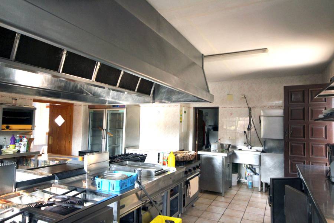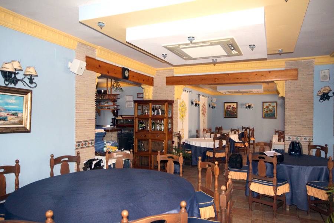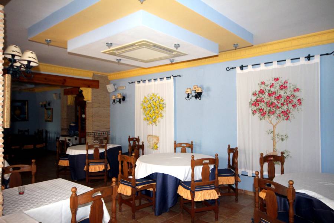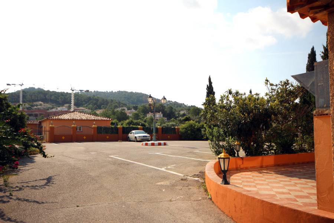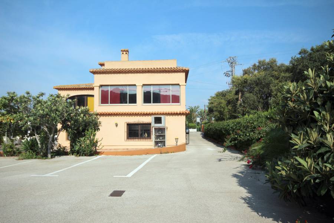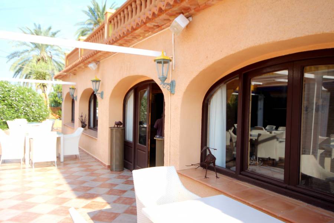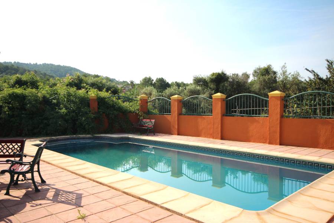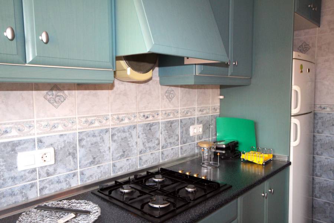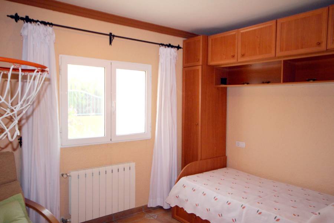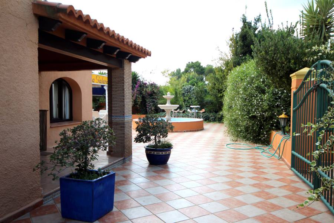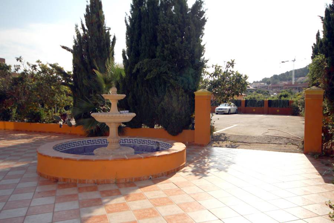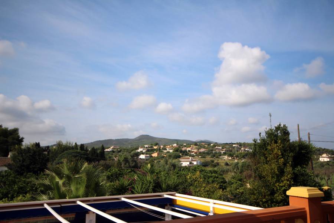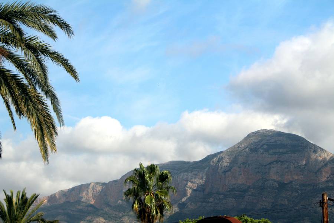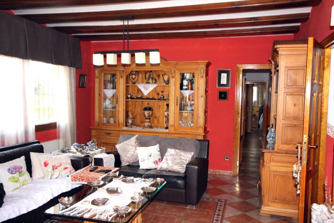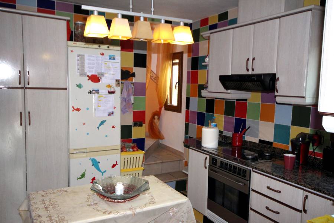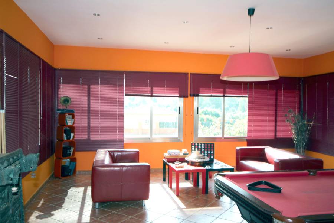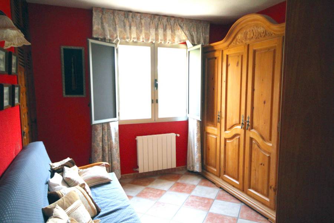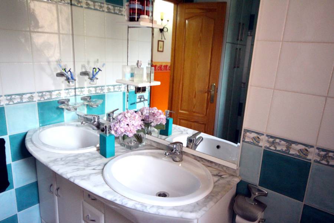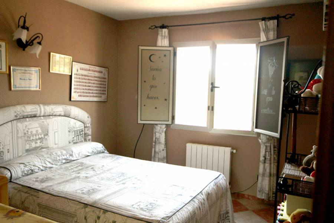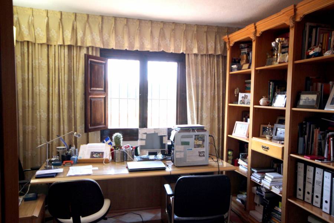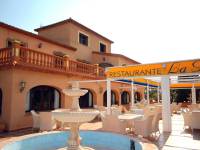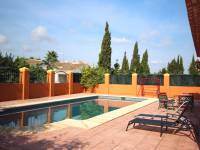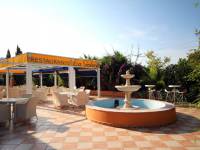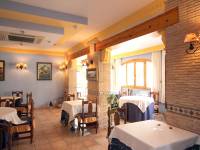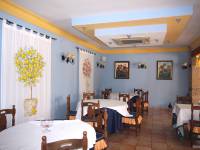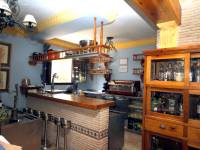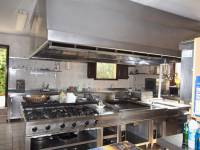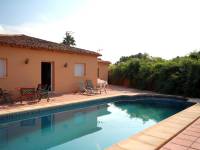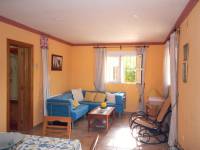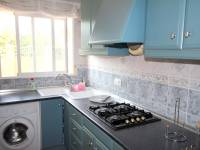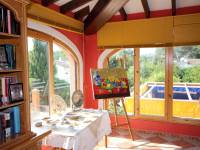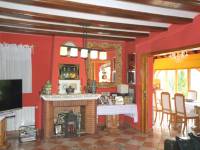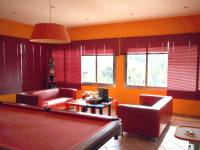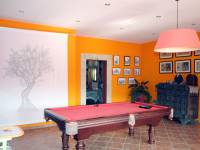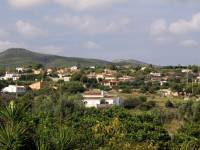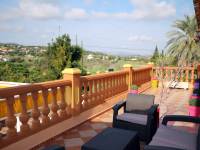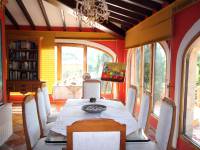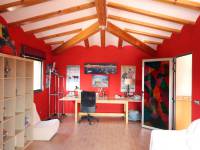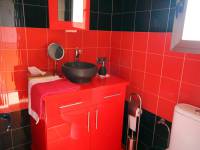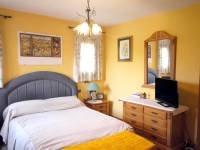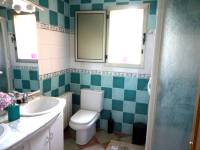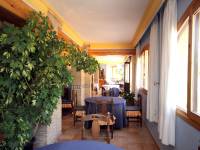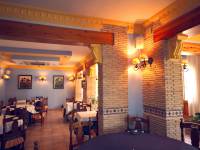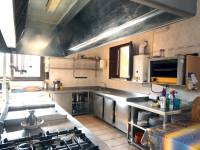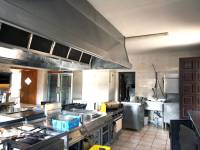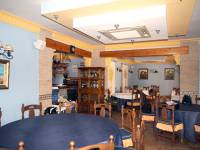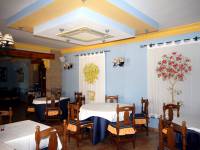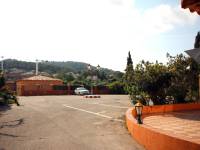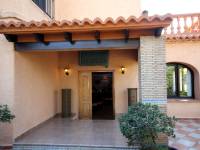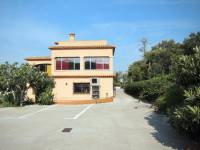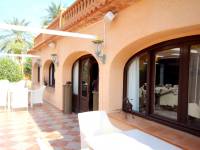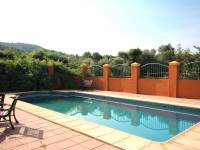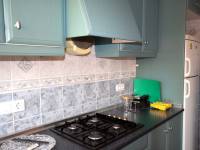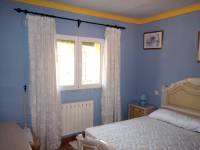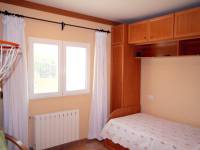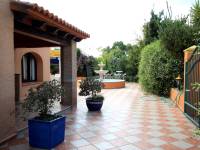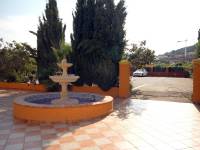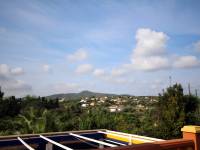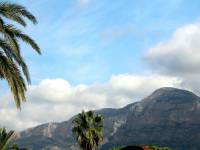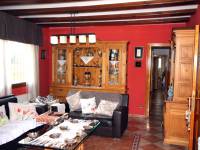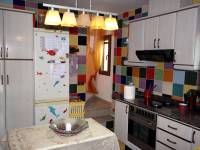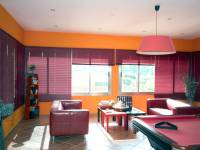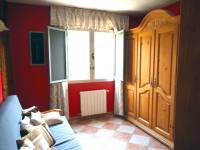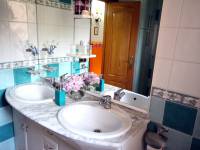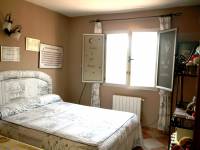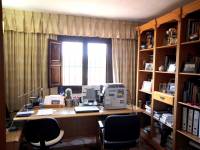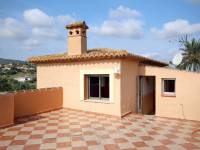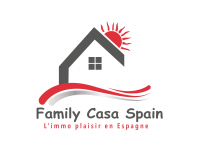Commercial unit · Sale
Alicante - Costa Blanca ·
Javea
· JAVEA
- Bedrooms: 6
- Bathrooms: 3
- Built: 650m2
- Plot: 3.324m2
- Pool
- Mosquiteras
- heating fireplace
- Central heating - Gas
- Ventana Climalit
- Close to Bars and Restaurants
-

Energy Rating
In process
Freehold restaurant and bar for sale in Javea. This spacious restaurant and living accommodation is ideally located along a main road between Javea and Benitachell.ACCOMMODATION: Restaurant, 70 covers inside, 200 outside, fully-fitted commercial kitchen, ladies, gents and disabled toilets, storeroom/dry stores. UPPER LEVEL: Private apartment, lounge/dining room, fully-fitted kitchen, family bathroom, four double bedrooms, shower room, glazed naya, open sun terrace. Casita; lounge/dining room, fully-fitted kitchen, family bathroom, two double bedrooms, 12x6 private swimming pool with sun terrace. OUTSIDE: Two large car parks from client car parking, dining terraces with feature water fountains, two large storerooms.FULL DETAILSA large restaurant for sale on the Javea-Benitatchell road in Javea. A great opportunity to purchase a large freehold restaurant with living accommodation above and a separate two bedroom casita with private swimming pool at the rear of the site. This commercial property can accommodate 70-75 covers inside the restaurant in an area of approximately 200 square meters and up to 200 covers on a large outside terrace in an area of approximately 500 square meters with ample parking, both at the front and at the rear of the restaurant. The restaurant is accessed through two large wooden doors, at the front the property just a few steps from the front car park. The restaurant has terracotta tiled flooring throughout, with full glazed windows to the right proving views of the outside dining terrace. Inside, to the left of the entrance are ladies, gents and disabled toilets. Further to the left is a service bar and bodega and at the rear of the restaurant accessed through double doors is the large commercial kitchen with an approximate size of 50 square meters. The kitchen is fully-fitted with a gas cooking range, large industrial extractor hoods, stainless steel food preparation and wash up areas. There is also a large walk-in dry store off the kitchen by the rear door, ideal for deliveries etc. Directly above the restaurant is an independent four bedroom apartment accessed via a door from street level and opening onto a flight of steps leading up to the apartment front door. The front door opens into a large lounge with feature fireplace, covered naya, to the left is the kitchen with washing-machine, oven, hob, stainless-steel sink and drainer and fridge-freezer. To the right of the lounge is an inner hallway leading to three double bedrooms and a fully tiled family bathroom with his and her was hand basins with large mirror above, w.c. corner shower cubicle, radiator and store cabinet. Stairs from the kitchen lead up to an additional level with a further double bedroom currently being used by the owner as a games room and a separate shower room, with corner shower cubicle, wash hand basin and w.c. A fully glazed door by the shower room leads out on to a roof solarium with wonderful open views across the valley to the Montgo. To the rear of the property, beyond the rear car park, is a separate Casita providing additional accommodation consisting of a lounge/dining room, kitchen, inner hallway, two double bedroom with fitted wardrobes and fully tiled family bathroom. This is a fantastic opportunity to purchase high quality large commercial premises with a four bedroomed apartment above that could be used as staff accommodation and a separate two bedroom casita with private pool that could be the owners accommodation. The property is being sold to include all Furniture, Fixtures and Equipment and is ready to move into and begin trading immediately. ANNUAL COSTS: IBI (rates) 1500.00 and Basura (refuse) TBCSPECIFICATION INCLUDES: Restaurant: All Furniture, Fixtures and Equipment, Fully-Fitted Commercial Kitchen, Bar, Air-conditioning. Apartment: Gas central heating, PVC double glazing, Fireplace, Rejas, Mosquiteras. Casita: 12 x 6 metre private pool Persianas, Mosquiteras, Gas central heating, PVC double glazing, two large storerooms. Septic Tank.
Currency exchange
- Pounds: 856.157 GBP
- Russian ruble: 0 RUB
- Swiss franc: 967.952 CHF
- Chinese yuan: 7.713.514 CNY
- Dollar: 1.065.247 USD
- Swedish krona: 11.663.417 SEK
- The Norwegian crown: 11.764.412 NOK
- January 0 €
- February 0 €
- March 0 €
- April 0 €
- May 0 €
- June 0 €
- July 0 €
- August 0 €
- September 0 €
- October 0 €
- November 0 €
- December 0 €
 17.3º
17.3º






