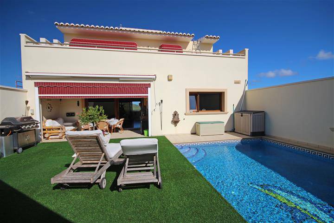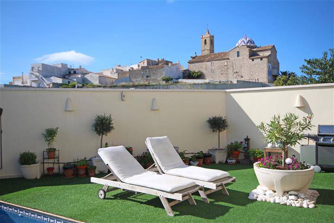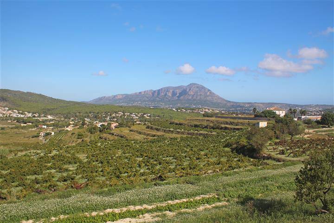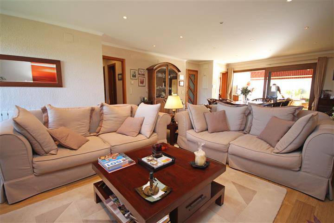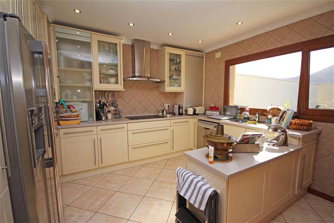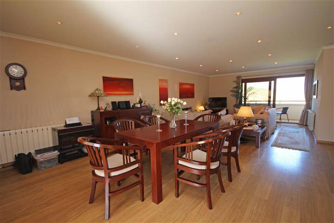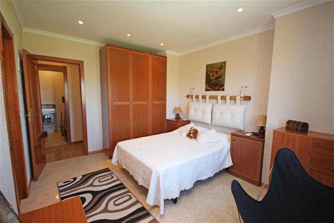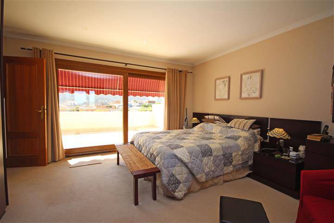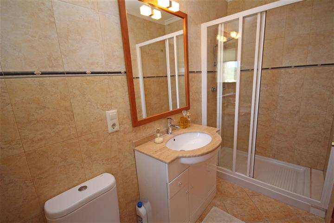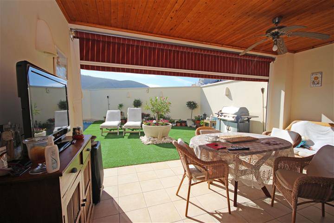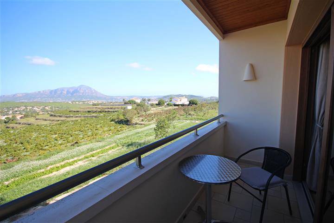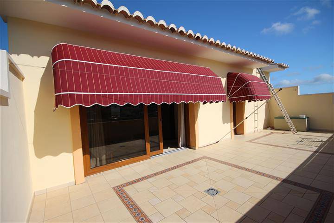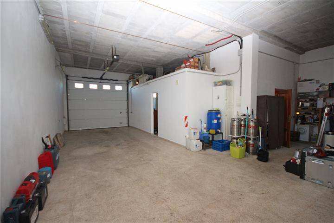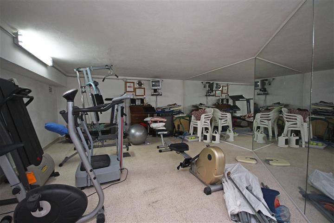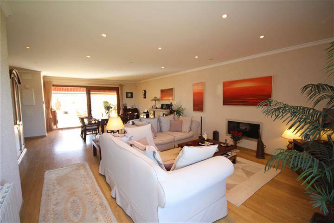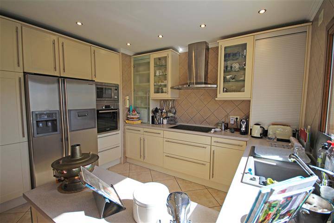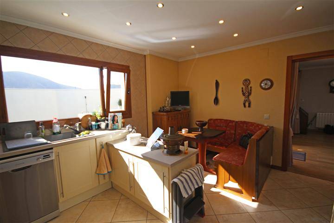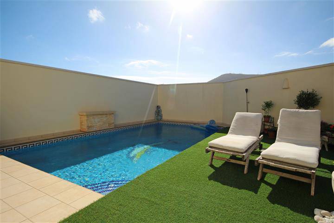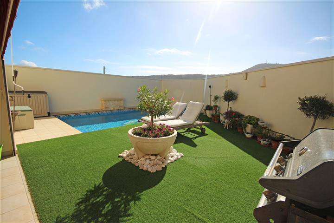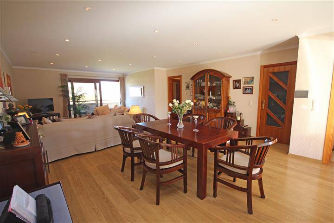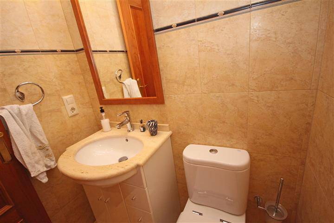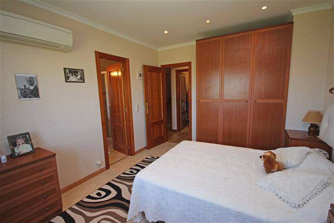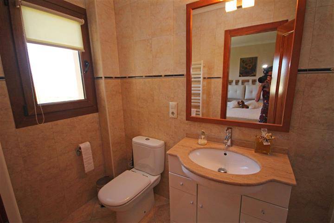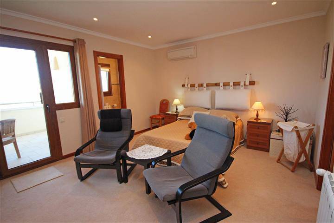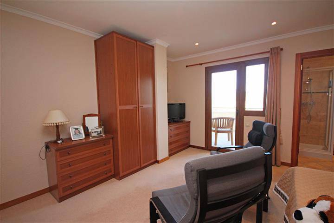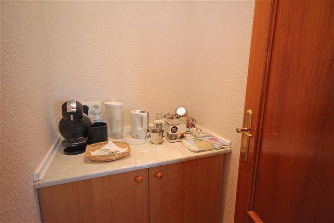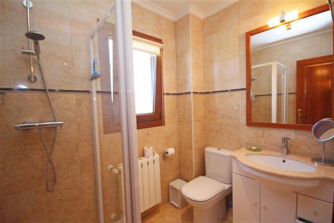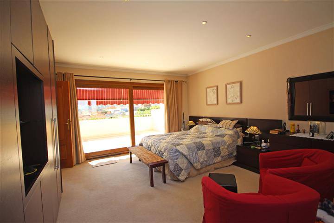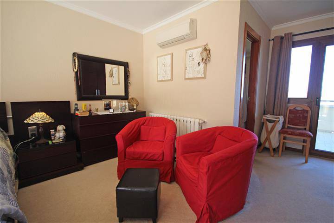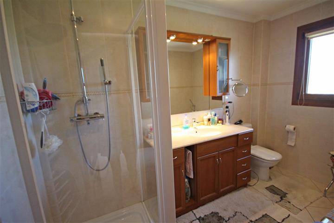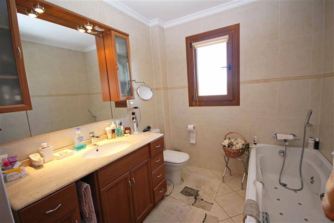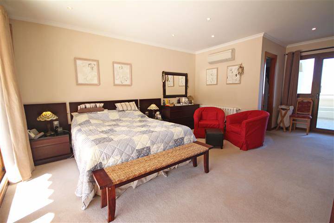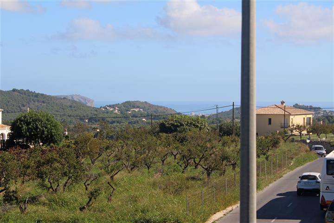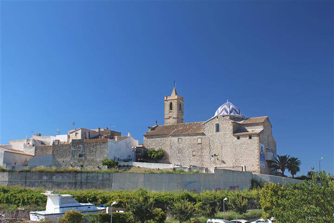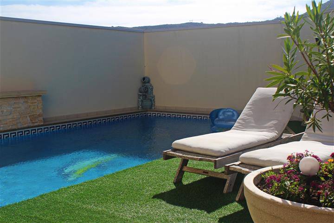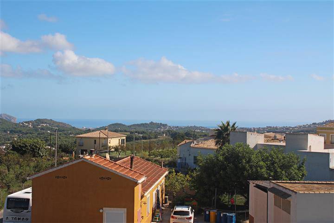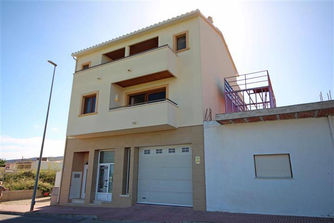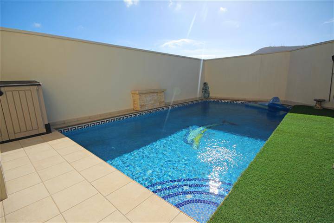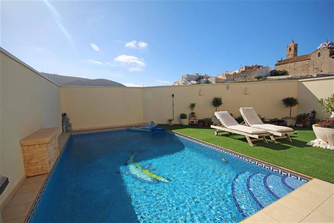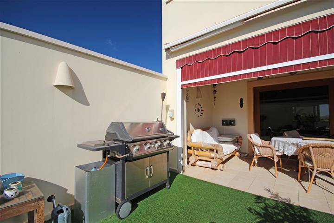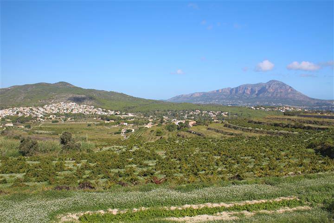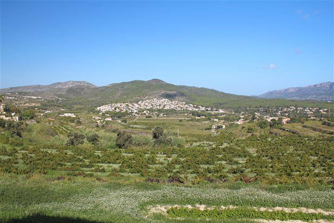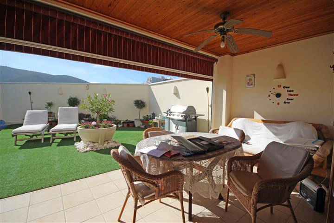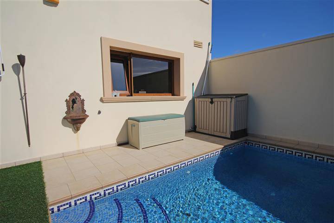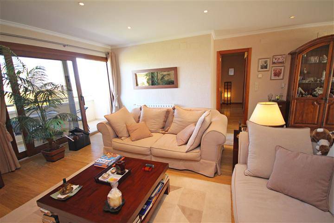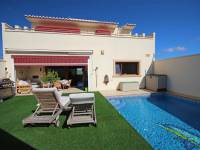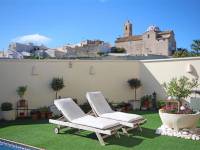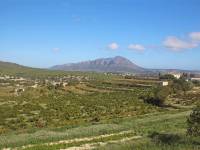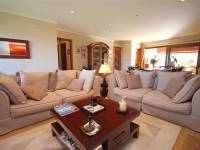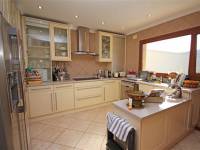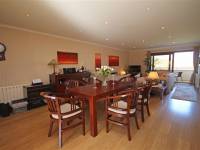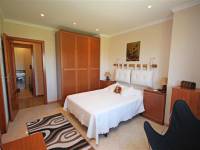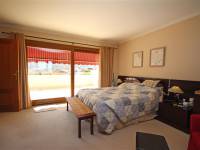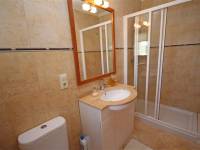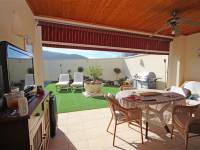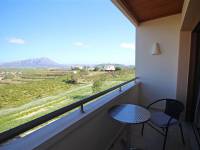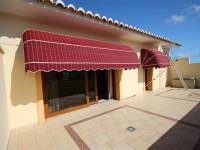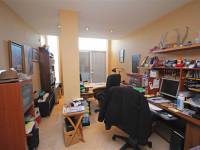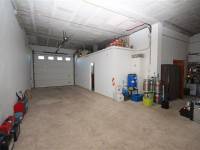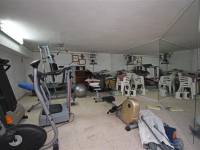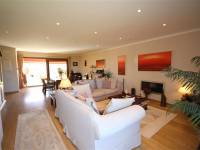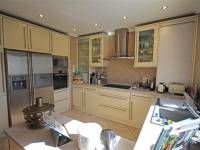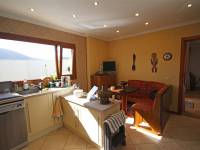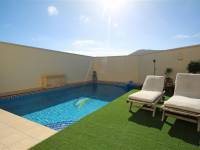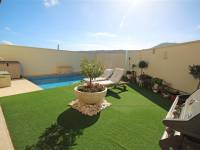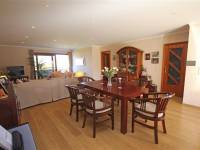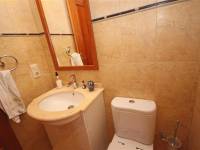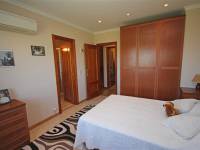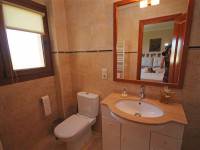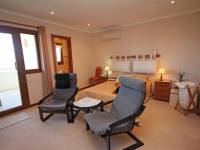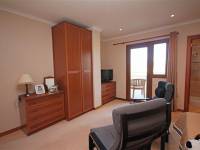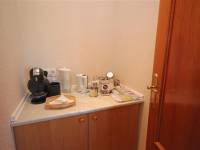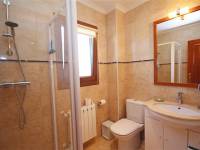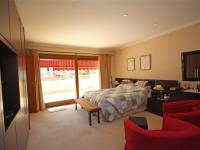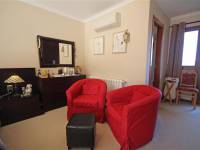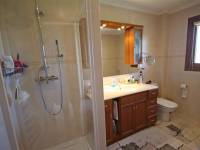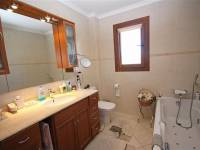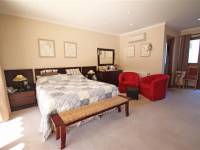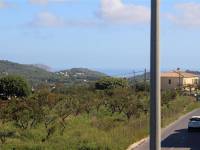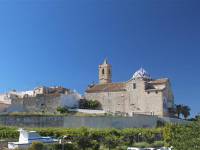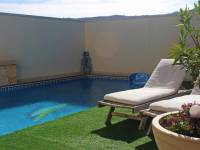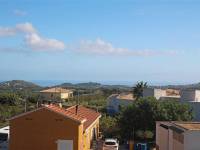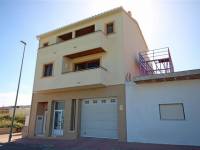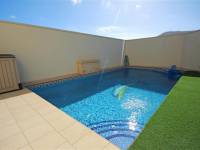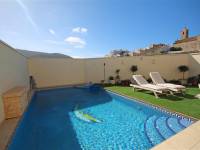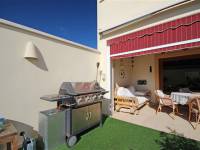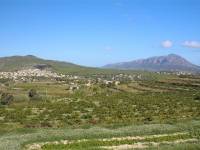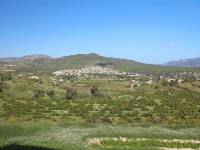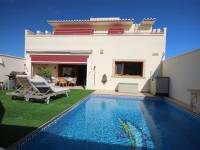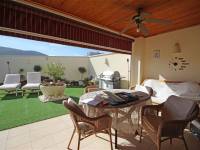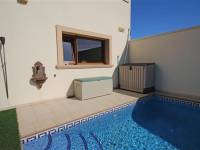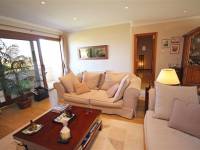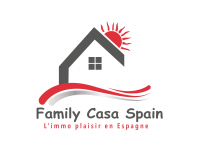a VILLA / HOUSE · Sale
Alicante - Costa Blanca ·
Benitachell
· Town Centre
- Bedrooms: 3
- Bathrooms: 3
- Built: 433m2
- Plot: 236m2
- Pool
- Central heating - Gas
- air conditioning reversible
- Ventana Climalit
- Central heating
- Garaje
-

Energy Rating
In process
Situated on the periphery of the charming Spanish village of Benitachell is this beautiful town house with integral commercial premises at street level.ACCOMMODATION: GROUND: Entrance to commercial office with cloakroom at rear, store room, workshop, and large integral garage. Residential entrance, hallway, staircase leading to FIRST FLOOR; Lounge/dining room, kitchen, double bedroom with en-suite shower room, guest cloakroom, front and rear balcony, pool, sun terrace. Staircase to SECOND FLOOR: Master bedroom with en-suite, fitted wardrobes and front and rear balcony, third double bedroom with en-suite shower room, separate beverage room and balcony. FULL DETAILSThis townhouse is located on the Benitachell to Javea road and was built in 2005 to an extremely high standard in a lovely location with wonderful valley and sea views. It is very unique in terms of combining commercial premises at street level whilst, at the same time, providing a good standard of accommodation directly above. At street level to the right is an integral garage large enough for several commercial vehicles and or trailers. Adjacent to the integral garage is a large store room and workshop. A second entrance at street level provides access to the commercial office with a cloakroom at the rear and a door to the integral garage and store room. Access to the residential space is either from a door from the commercial office or a direct entrance at street level. The residential entrance at street level opens on to a hallway with the choice of a staircase or hydraulic lift to all the upper levels. The staircase leads up to a door on the first level that opens on to an open plan lounge and dining room. To the right of the lounge is a large double glazed sliding door proving access to the large balcony with lovely valley, Montgo and sea views. The lounge has an electric flame effect fire, a radiator and recessed lighting in the ceiling. To the left is the dining area and a large double glazed sliding door providing access to the large sun terrace with lovely valley and sea views. The sun terrace has additional toldo for protection from the summer sun and the toldo winds down to provide a lovely cosy winter room next to the pool terrace which has been fitted with grass effect plastic turf. In front of the pool terrace is the private 7 x 4 meter heated swimming pool. To the left of the dining room is the modern diner kitchen fitted with recessed ceiling lighting, modern sink and drainer, dishwasher, ceramic hob, extractor fan, integrated oven and microwave, double door fridge freezer and plenty of base and wall units with marble work surfaces. From the lounge area there is an inner hallway and to the right a guest cloakroom with w.c. and wash hand basin. A little further along the inner hallway on the right is the utility room with also plenty of storage space. Opposite the guest cloakroom is the first of three double bedrooms, fitted with an air-conditioning unit, a radiator and a door providing access to the large balcony with valley, Montgo and sea views. The double bedroom also enjoys a fully tiled en-suite comprising of a w.c. wash hand basin, mirror, with light store cabinet, towel radiator and a corner shower cubicle. At the end of the inner hallway stairs lead to the upper level and a further two double bedrooms. The first of which is on the right of the upper hallway with recessed ceiling lighting, radiator and a glazed door providing access to an upper rear balcony with valley, Montgo and sea views. The double bedroom has a fully tiled en-suite with shower cubicle. w.c. wash hand basin, store cabinet, radiator, window, mirror with light. At the end of the upper hallway is the fully carpeted master bedroom with built in wardrobes, large double width balcony accessed through a large double glazed sliding door with an additional toldo for shade from the summer sun. There are beautiful valley and sea views form the upper sun balcony. The master bedroom has recessed ceiling lighting, air-conditioning, radiator and a fully tiled en-suite bathroom with hydra bath, corner shower cubicle, wash hand basin, mirror with light, store cabinet, towel radiator and window with frosted glass. A door from the master bedroom provides access to the front balcony with more valley, Montgo and sea views. This is a quality property, ideally located for the local amenities and would perfectly suit anyone wishing to have a business and living accommodation integrated in one building.
Currency exchange
- Pounds: 595.059 GBP
- Russian ruble: 0 RUB
- Swiss franc: 672.760 CHF
- Chinese yuan: 5.361.161 CNY
- Dollar: 740.384 USD
- Swedish krona: 8.106.480 SEK
- The Norwegian crown: 8.176.675 NOK
- January 0 €
- February 0 €
- March 0 €
- April 0 €
- May 0 €
- June 0 €
- July 0 €
- August 0 €
- September 0 €
- October 0 €
- November 0 €
- December 0 €
 13.2º
13.2º






