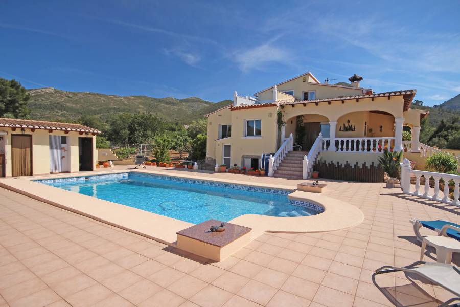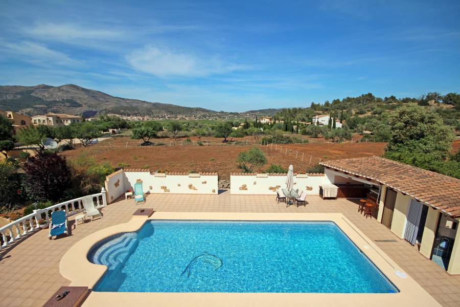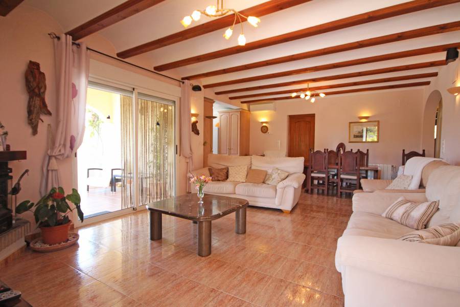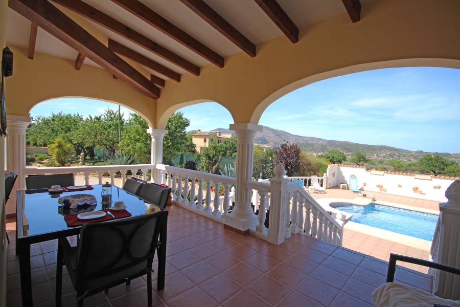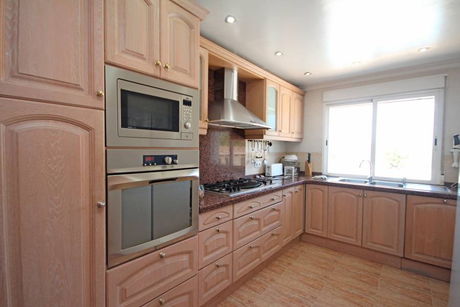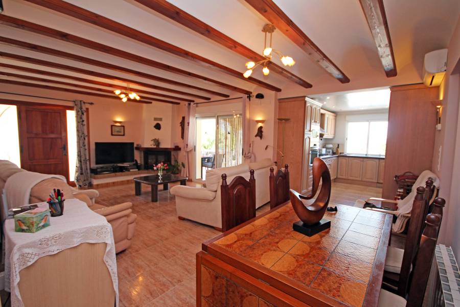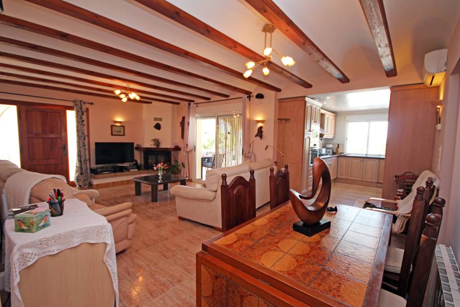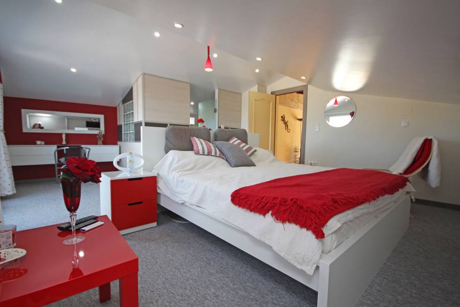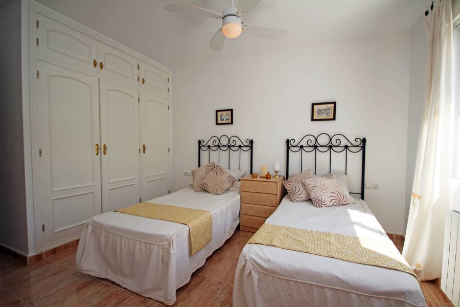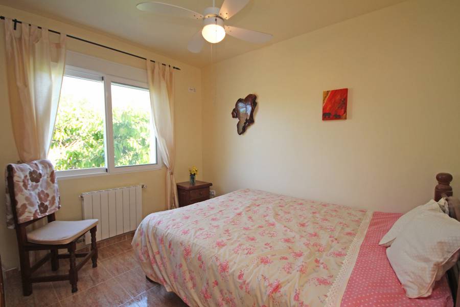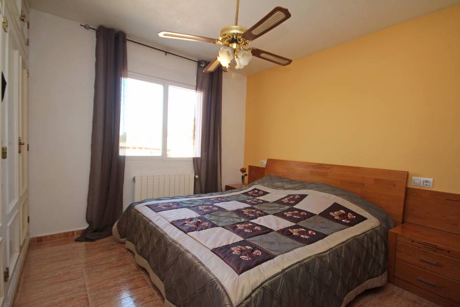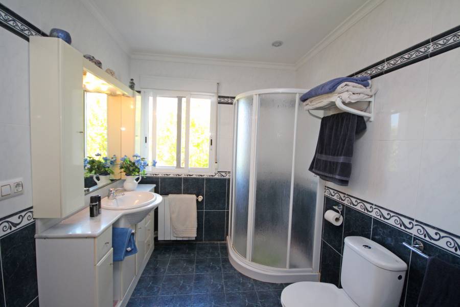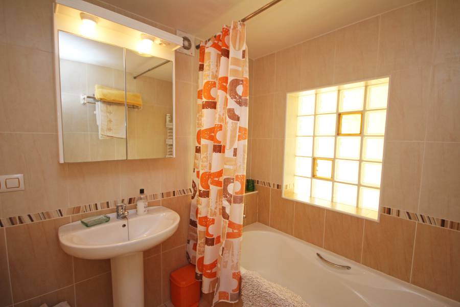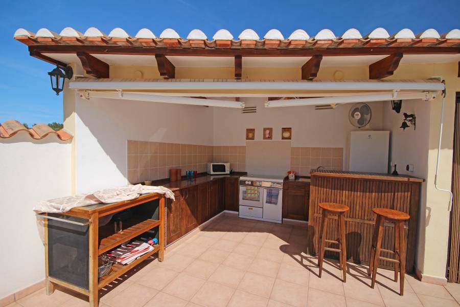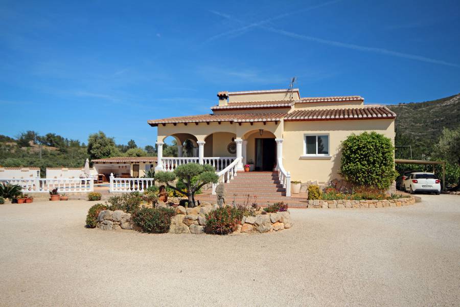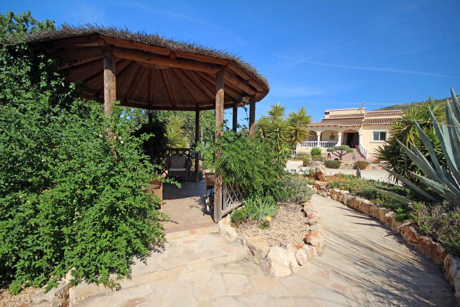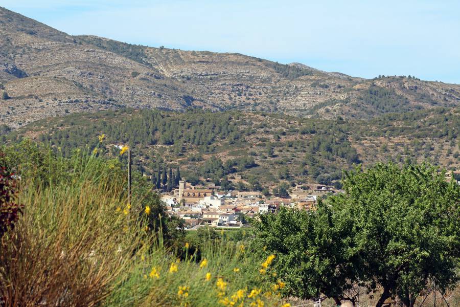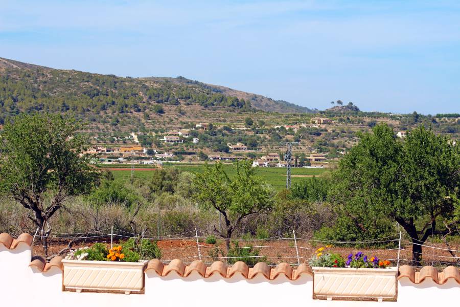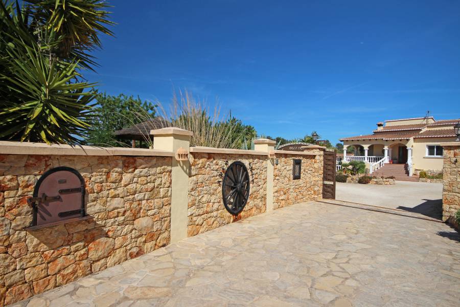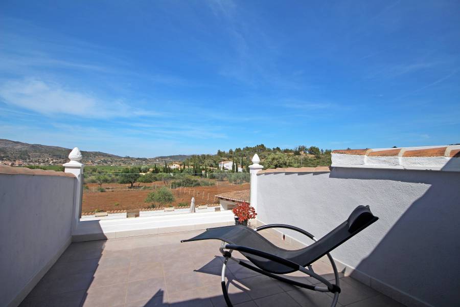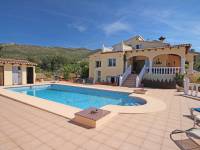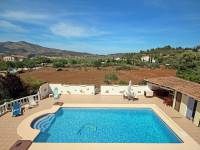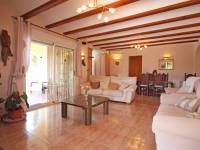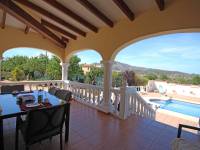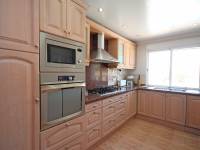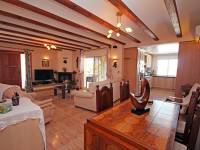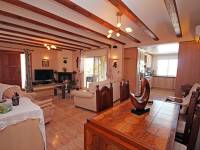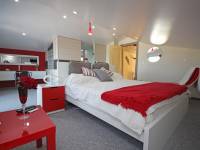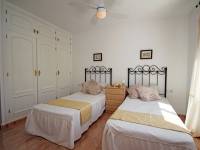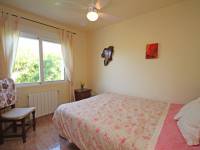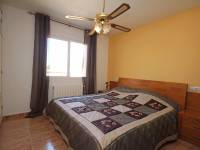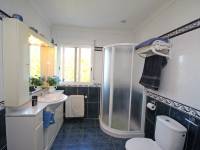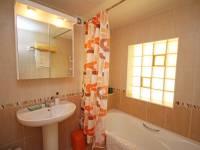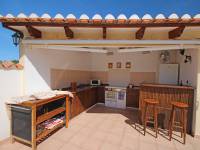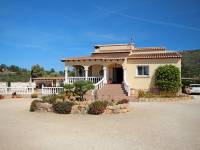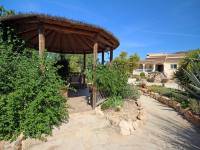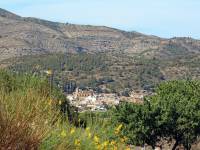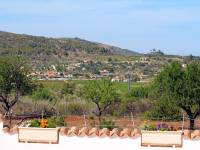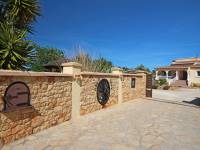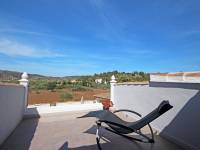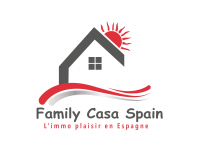a VILLA / HOUSE · Sale
Alicante - Costa Blanca ·
Lliber
- Bedrooms: 5
- Bathrooms: 5
- Built: 200m2
- Plot: 3.500m2
- Pool
- Alarm
- Driveway
- Mosquiteras
- Septic Tank
- Auto Irrigation.
- Central heating - Gas
- air conditioning reversible
- Outside kitchen
- double glazed windows
- Blinds electric
- Garaje
-

Energy Rating
In process
A large detached classic villa for sale just outside Lliber in the Jalon Valley. This spacious five bedroom, five bathroom villa has the accommodation on two levels. Located on a large flat plot in a particularly tranquil location but just a short drive to shops, supermarket, restaurants and the beaches. ACCOMMODATION: GROUND LEVEL: Large covered naya, spacious lounge/dining room, fully-fitted kitchen, four double bedrooms all en-suite. UPPER LEVEL: master bedroom with separate seating area and en-suite. OUTSIDE: Covered naya, summer kitchen, BBQ, Sun Balcony, private pool, large terrace, pool changing room and W.C, gazebo, store room, under build, driveway, car port and attractive low-maintenance gardens. FULL DETAILS A lovely, well maintained large detached villa for sale just outside Lliber in the Jalon Valley. This superb villa is situated on a large flat plot, in a particularly tranquil location, within a short drive to shops, supermarket, restaurants and the beaches. A large electric vehicular sliding gate opens onto a large gravelled driveway sufficient for several vehicles, the driveway leads along the side of this substantial property to a handy car port to the right of the villa. From the gravelled driveway steps lead up to the large wrap around naya and the antique wood front door with side glazed panels that opens into an open plan lounge/dining room. The lounge has a barrel beamed ceiling, a hot and cold air-conditioning unit, with a feature fireplace and log burning fire. To the rear of the formal dining area is the fully fitted kitchen. The first double bedroom is to the right of the lounge and has a ceiling fan, built in wardrobes, radiator and a fully tiled en-suite bathroom. To the right of the dining room is an arch to an inner hallway leading to two further double bedrooms both with a ceiling fan, built in wardrobes, radiator and fully tiled en-suite bathrooms. At the rear of the ground floor beyond the dining room is the fourth double bedroom with a ceiling fan, built in wardrobes, radiator and a fully tiled en-suite bathroom. To the left of the dining room is the fully fitted kitchen with plenty of wall and base units with marble work surfaces and a double stainless steel sink and drainer, electric oven, 4 ring gas hob, extractor fan large fridge freezer and window with pool and valley views. From the inner hallway a glazed door provides access to the back door and a staircase to the upper level and the fifth double bedroom which is a recent addition to the base build, with a modern fully tiled en-suite and a separate seating area at the front and a lovely sun balcony to the rear overlooking the large private swimming pool and with lovely valley views. OUTSIDE: A stone balustrade surrounds the wrap around naya which is an ideal area for al fresco dining as it overlooks the private swimming pool. Below the wrap around naya to the left of the property is the large 10 x 5 private swimming pool with Roman steps which is surrounded by a large sun bathing terrace. To the corner of the pool terrace is a large summer kitchen with gas hob, fridge/freezer and stainless steel sink. To the right of the summer kitchen is a handy changing room, bathroom and separate shower. To the rear of the changing room is a useful store room for pool furniture and cushions etc and a petanque court. In the comer of the terrace is a dedicated BBQ area with seating. The current owners have developed a large Koi Fish pond which makes a charming feature. Across the driveway is a secret garden with a gazebo and water feature, a lovely shaded seating area to sit and relax and take in the wonderful valley views. The property and gardens are secured by a block wall that surrounds the entire flat plot. The property sits on the primary walled plot of 2,450 square meters with a further adjoining fenced plot of 1,000 square meters ideal for horses or possibly a micro vineyard. This lovely villa is immaculately presented, it is ready for immediate occupation and would be a super permanent residence, an impressive holiday retreat for large family holidays or it could achieve excellent financial returns from holiday rental.
Currency exchange
- Pounds: 342.437 GBP
- Russian ruble: 0 RUB
- Swiss franc: 387.152 CHF
- Chinese yuan: 3.085.174 CNY
- Dollar: 426.067 USD
- Swedish krona: 4.665.017 SEK
- The Norwegian crown: 4.705.412 NOK
- January 0 €
- February 0 €
- March 0 €
- April 0 €
- May 0 €
- June 0 €
- July 0 €
- August 0 €
- September 0 €
- October 0 €
- November 0 €
- December 0 €
 17.3º
17.3º






