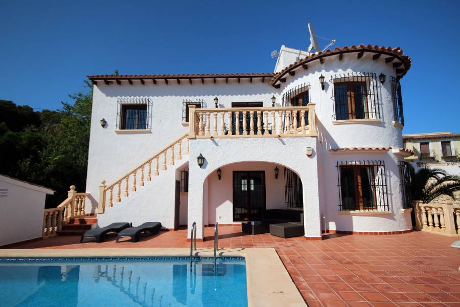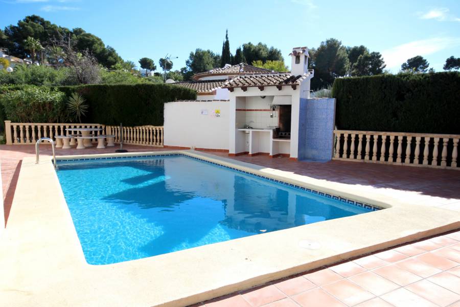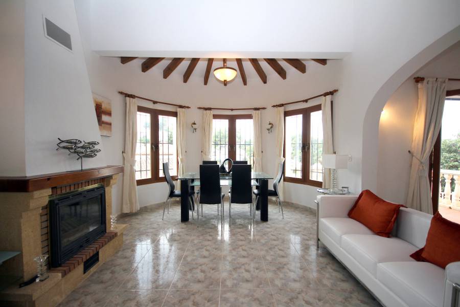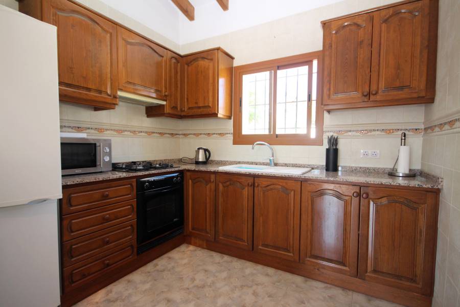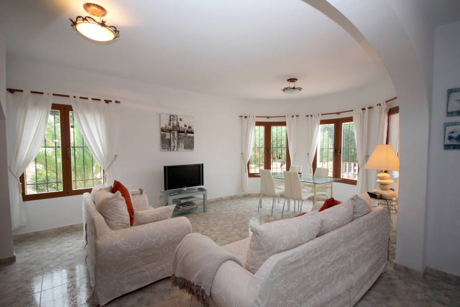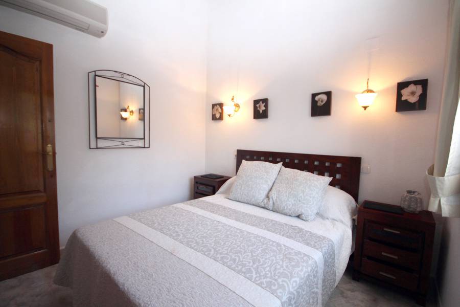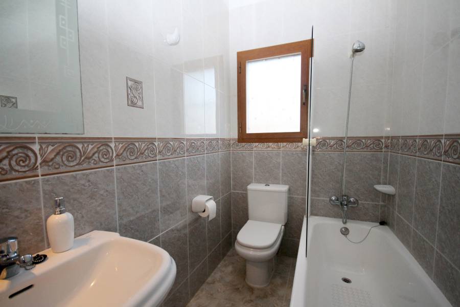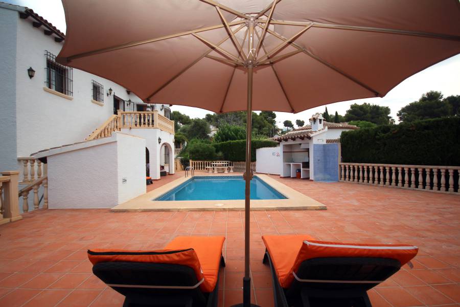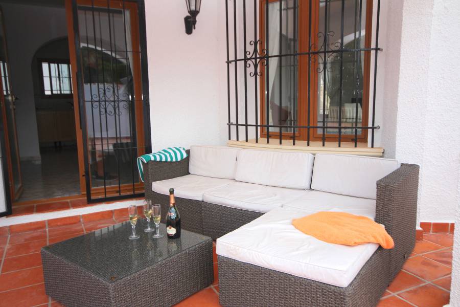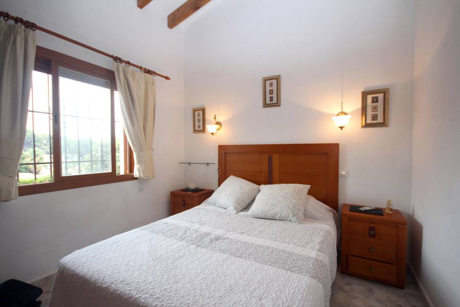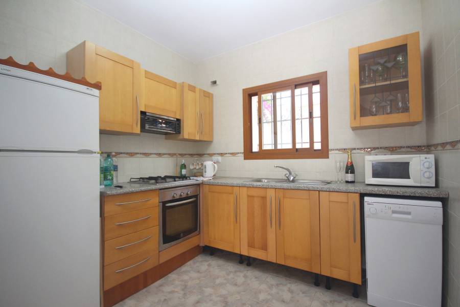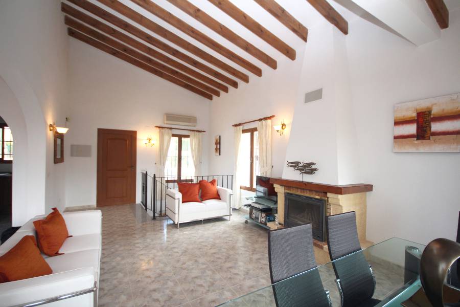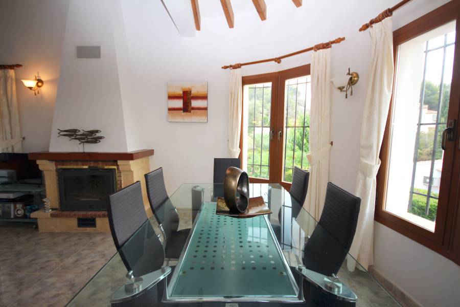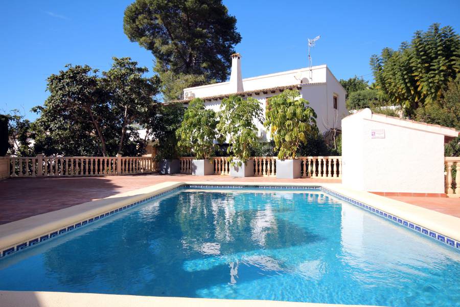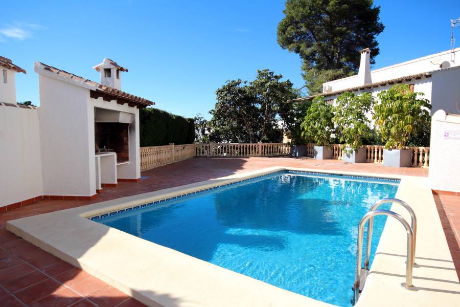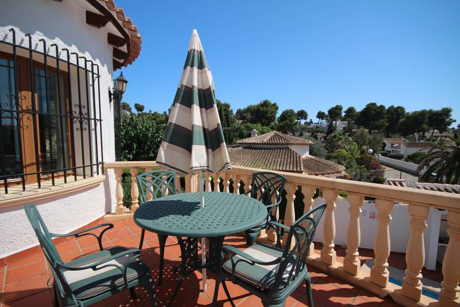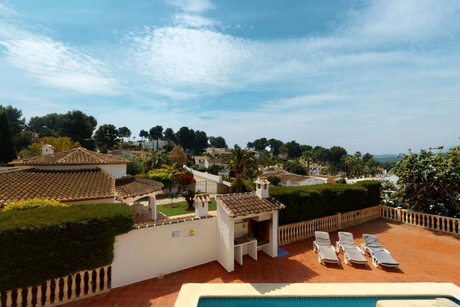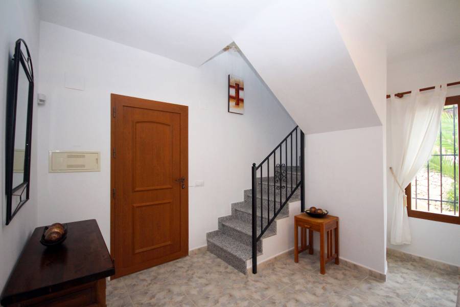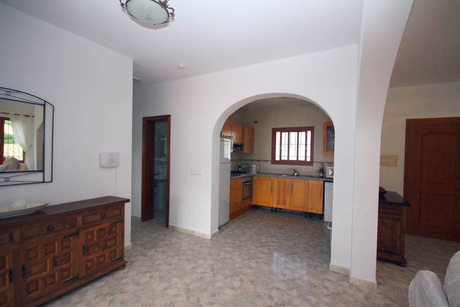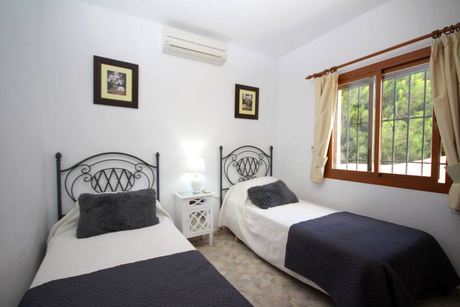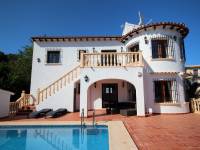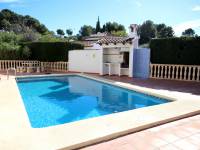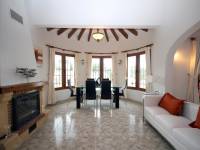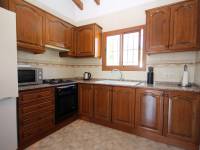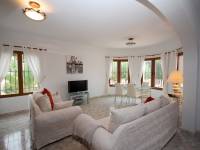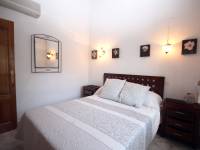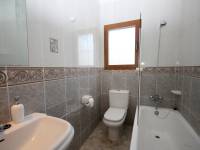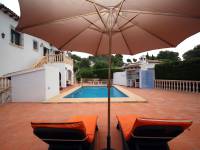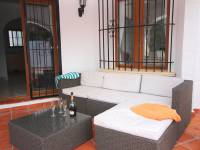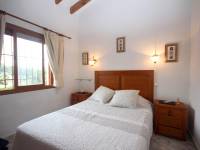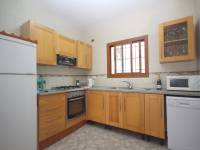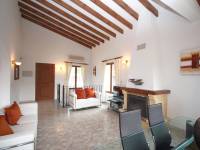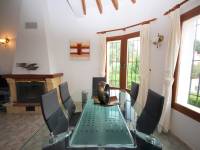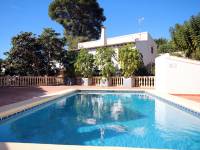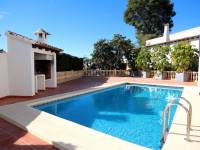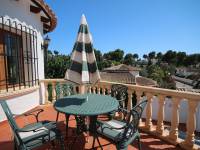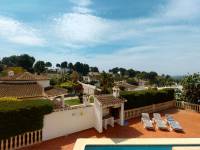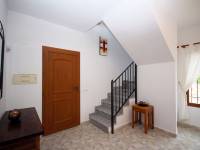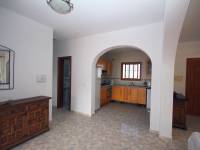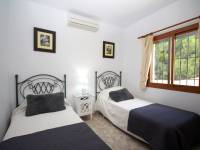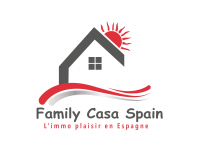a VILLA / HOUSE · Sale
Alicante - Costa Blanca ·
Moraira
· Pla Del Mar
- Bedrooms: 4
- Bathrooms: 3
- Built: 260m2
- Plot: 978m2
- Pool
- Mains Drainage
- Security Lighting
- Electric Gates
- Sat. TV
- Heated Pool
- Alarm
- Poolside Shower
- Mosquiteras
- BARBEQUE
- heating fireplace
- Auto Irrigation.
- air conditioning reversible
- Outside kitchen
- internet
- Blinds electric
- Close to Bars and Restaurants
- Garaje
-

Energy Rating
In process
A large detached villa for sale in Pla del Mar, in easy walking distance to the centre of Moraira. This four bedroom, three bathroom villa has the accommodation spread over two levels with almost identical floor layouts. The villa is located in a very sought-after location within minutes’ walk of the centre of Moraira and all the nearby restaurants and shops. ACCOMMODATION: Spacious lounge with stone fireplace & fan-assisted wood-burning stove, formal dining room, kitchen, two double bedrooms, family bathroom, family showroom. LOWER LEVEL: Spacious lounge, formal dining room, kitchen, two double bedrooms, family bathroom, W.C and utility room. OUTSIDE: Large covered naya, private heated pool with extensive sunbathing terrace & pool-side shower, storeroom, double carport. FULL DETAILS A large detached villa for sale in Pla del Mar, in easy walking distance to the centre of Moraira. This large villa is located on one of the most sought after residential areas in Moraira in a very tranquil position. The level plot is fronted by a high rendered walls with an electric sliding gate into a double carport, and an adjacent gated pedestrian entrance onto a paved pathway to the front door. The front door opens into a large open plan lounge and formal dining area, the lounge has a log burning fire, beamed ceiling, hot and cold air-conditioning unit and windows with views of the private swimming pool below, double doors from the formal dining area lead out to the large open sun balcony with steps leading down to the pool and terrace below. This is an ideal spot for al fresco dining. A large arch to the right leads to the fully fitted kitchen and an inner hallway where to the right is the fully tiled family bathroom and a fully tiled family shower room to the left. At the end of the inner hallway are two spacious double bedrooms both with built in wardrobes and a hot and cold air-conditioning unit. From the upper lounge an internal staircase leads down to the lower level accommodation which is almost a mirror image of the upper accommodation, with a large open plan lounge and formal dining area and windows with views of the private swimming pool, double doors lead from the formal dining area out to the lower covered naya, another area ideal for al fresco dining. A large arch to the right leads to the fully fitted kitchen and an inner hallway where to the right is as fully tiled family bathroom and a utility room with W.C. to the left. At the end of the inner hallway are two spacious double bedrooms both with built in wardrobes and a hot and cold air-conditioning unit. Outside: Large 9 x 4 metre heated private swimming pool, pool-side shower, summer kitchen and BBQ area, level easy maintenance gardens surround the villa and are screened by walls and established hedges. There are generous areas of terracotta tiled sunbathing terrace around the pool and stone paved patios adjacent to the pool. This superbly located villa has been the subject of much refurbishment and provides particularly spacious accommodation for a luxurious family holiday home. It would also provide healthy financial returns form short term holiday rental or provide spacious permanent living if required. An early viewing is strongly recommended.
Currency exchange
- Pounds: 384.323 GBP
- Russian ruble: 0 RUB
- Swiss franc: 437.625 CHF
- Chinese yuan: 3.471.030 CNY
- Dollar: 479.520 USD
- Swedish krona: 5.201.235 SEK
- The Norwegian crown: 5.231.700 NOK
- January 0 €
- February 0 €
- March 0 €
- April 0 €
- May 0 €
- June 0 €
- July 0 €
- August 0 €
- September 0 €
- October 0 €
- November 0 €
- December 0 €
 15º
15º






