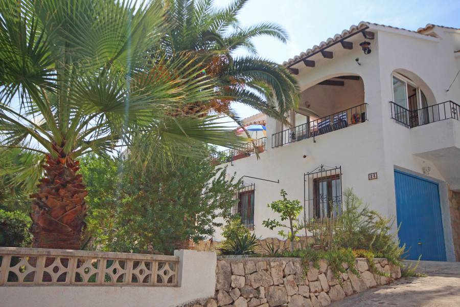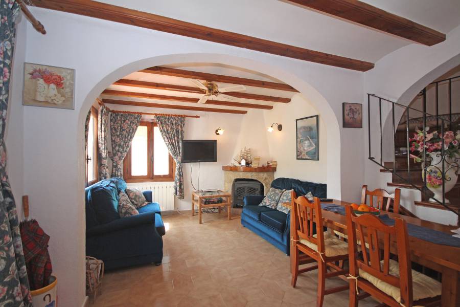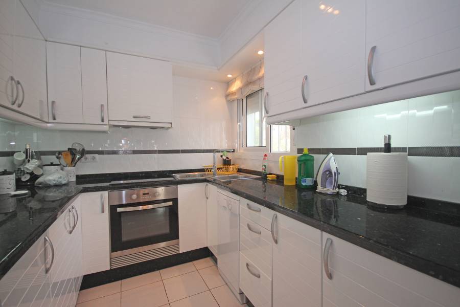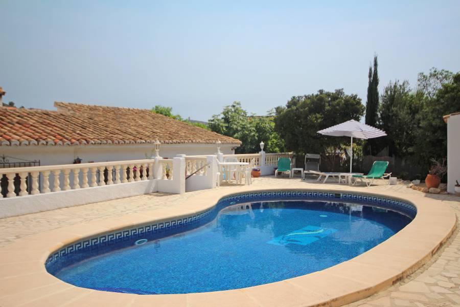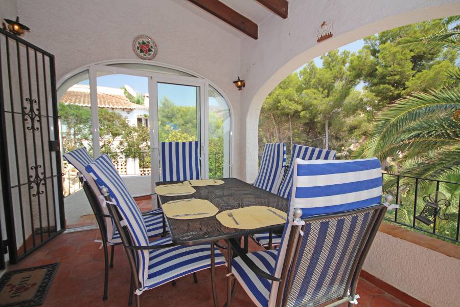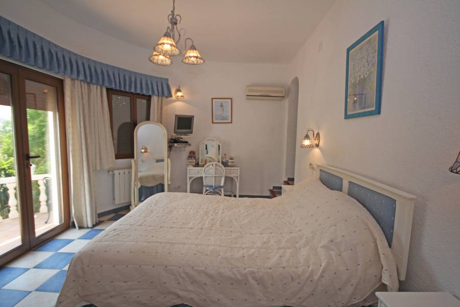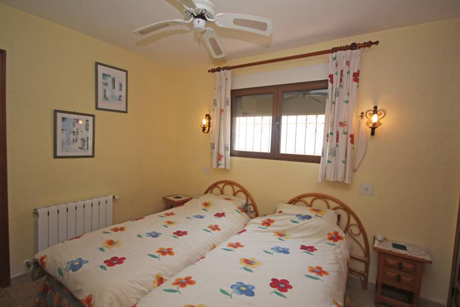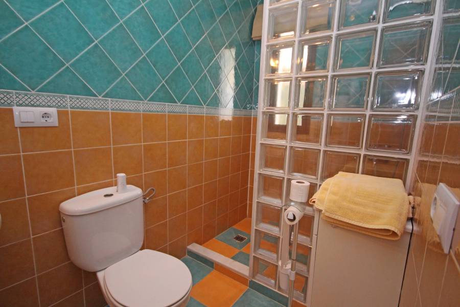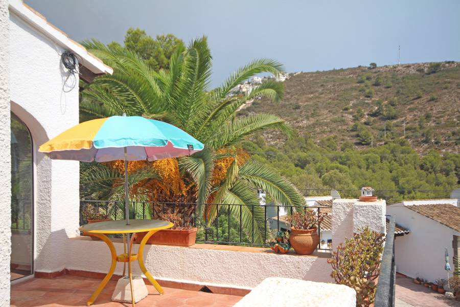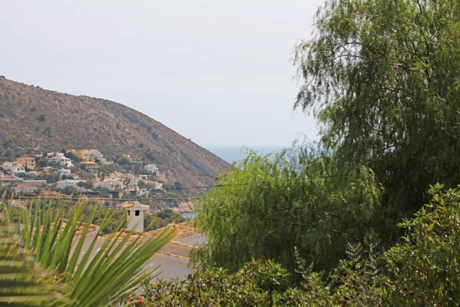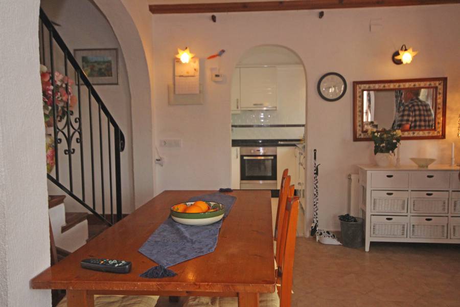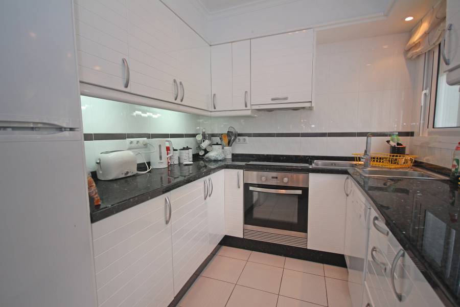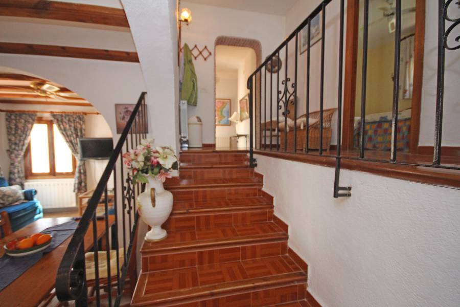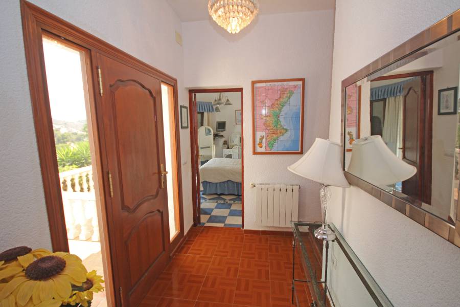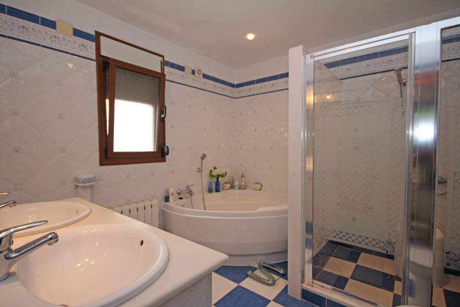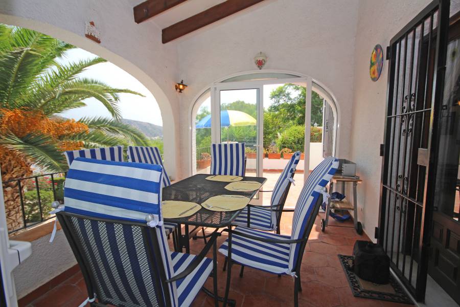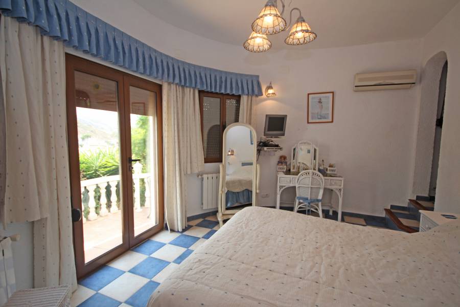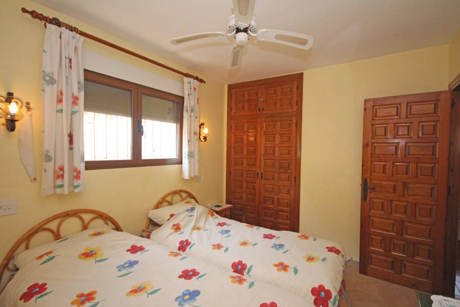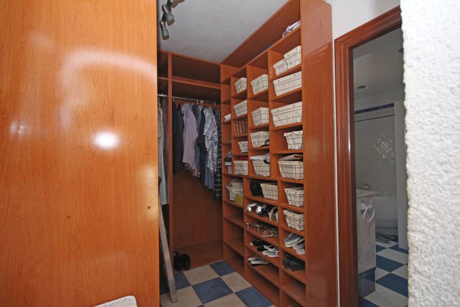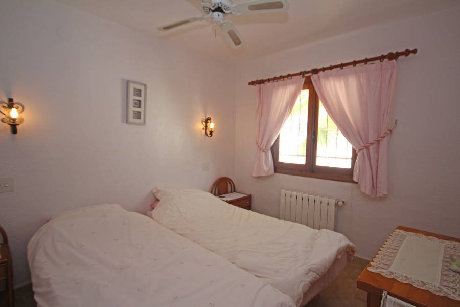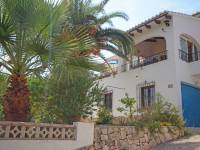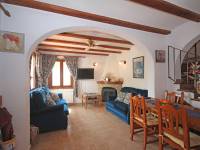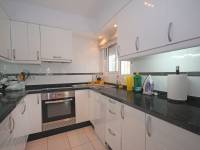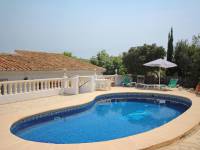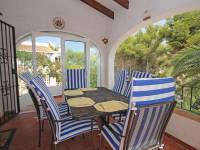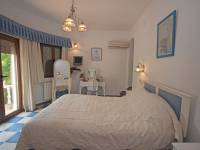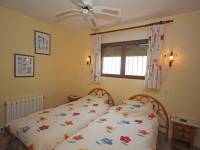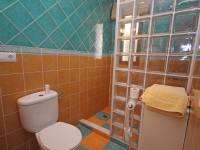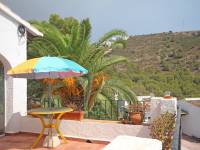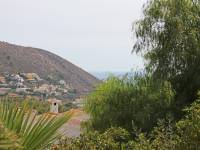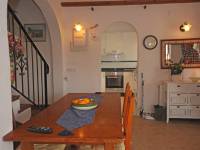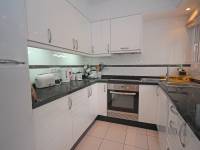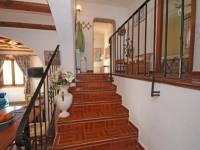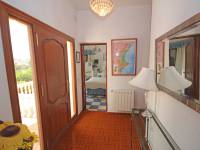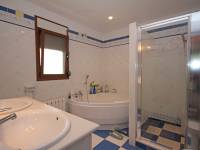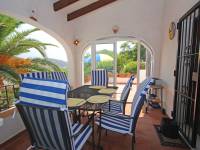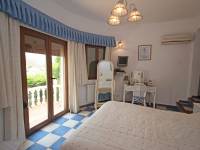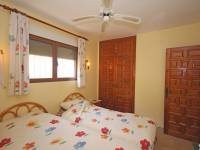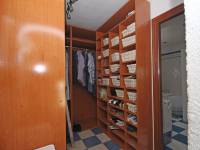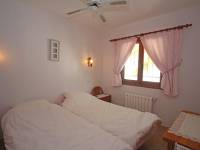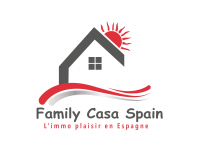a VILLA / HOUSE · Sale
Alicante - Costa Blanca ·
Moraira
· Arnella
- Bedrooms: 3
- Bathrooms: 3
- Built: 135m2
- Plot: 807m2
- Pool
- Driveway
- Ceiling Fans
- Sat. TV
- heating fireplace
- Auto Irrigation.
- Central heating - Gas
- air conditioning reversible
- Ventana Climalit
- Blinds electric
- Close to Bars and Restaurants
- Garaje
-

Energy Rating
In process
Situated in the popular Arnella area, this 3 bedroom villa has 3 floors and lovely views over the valley, mountain and across to the Portet bay. ACCOMMODATION: Lounge/Dining room, kitchen, partially glazed naya, terrace, internal staircase to UPPER FLOOR: Master bedroom with private terrace, dressing room & en-suite, twin room with fitted wardrobes and en-suite shower room, twin room with fitted wardrobes, shower room, hallway, EXTERNAL: 8 x 4m kidney pool, poolside shower, garage & storage room, terraces, external steps to entrance. FULL DETAILS This 3 bedroom villa over 3 floors is situated in the popular residential area of El Portet and has mountain, valley & sea views. To the side of the property is the ramp driveway with garage, terrace and external steps leading to the upper level of the property. Through a traditional Spanish doorway lies the semi glazed naya and a further outdoor terrace. To the right is the entrance to the dining room with beamed ceiling and an archway that leads to the open fire lounge. To the right again, is a fully fitted kitchen with a full range of modern base and wall white units and granite worktop with an integrated stainless steel electric oven, vitro hob, a fridge freezer and double sink. A central stairway leads to the next floor’s landing and hallway. To the right there is a colourful shower room with a walk-in shower and a twin bedroom with fitted wardrobes and ceiling fan. Next to this is another twin bedroom with en-suite, fitted wardrobes and ceiling fan. On the left is the access to the master bedroom with private balcony, fully equipped dressing room and en-suite bathroom with walk-in shower, double sink basin and fitted unit underneath, mirror and fitted lights. From the hallway, up 2 steps is the exit to the outdoor area. Here we have an external utility terrace to our right and a small pool maintenance shed to our left. Straight ahead and up some stone steps is the 8 x 4 m kidney shaped pool and spacious solarium area with outdoor shower. The house is surrounded by terraced gardens with fruit trees including lemon and fig and assorted palm trees.
Currency exchange
- Pounds: 328.809 GBP
- Russian ruble: 0 RUB
- Swiss franc: 374.413 CHF
- Chinese yuan: 2.969.659 CNY
- Dollar: 410.256 USD
- Swedish krona: 4.449.946 SEK
- The Norwegian crown: 4.476.010 NOK
- January 0 €
- February 0 €
- March 0 €
- April 0 €
- May 0 €
- June 0 €
- July 0 €
- August 0 €
- September 0 €
- October 0 €
- November 0 €
- December 0 €
 13.4º
13.4º






