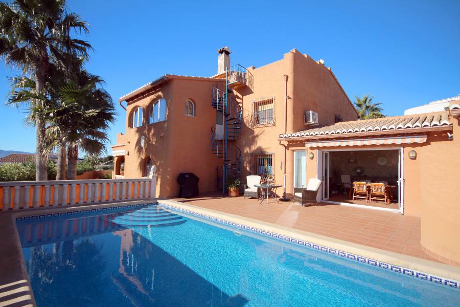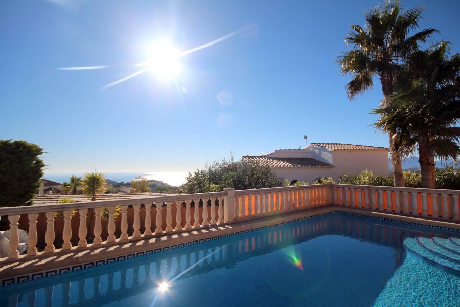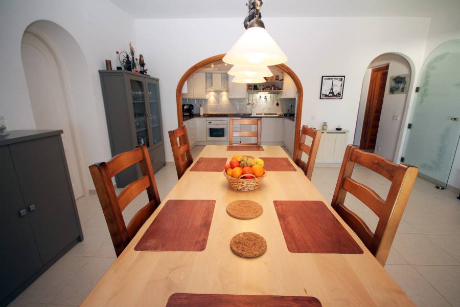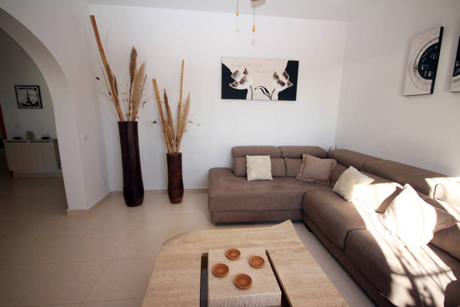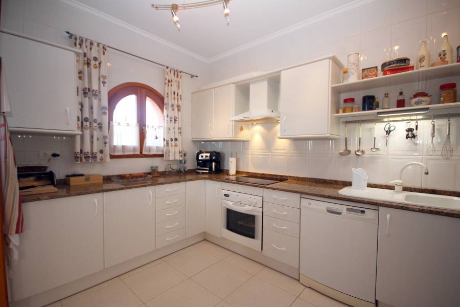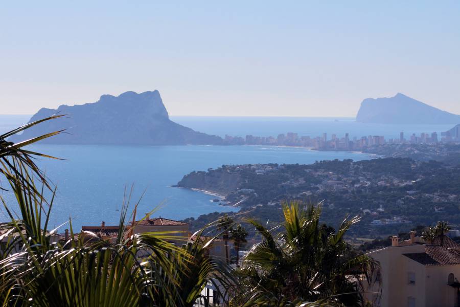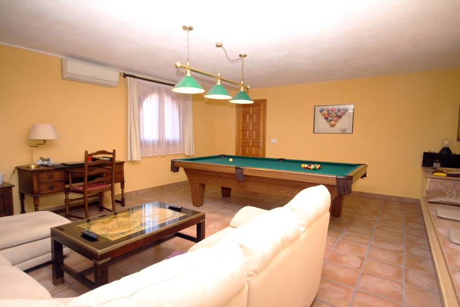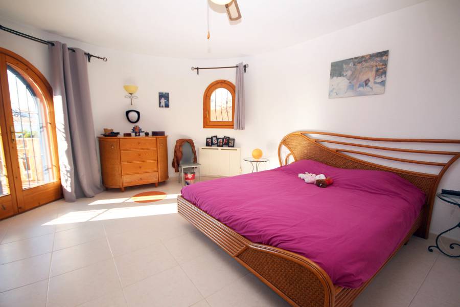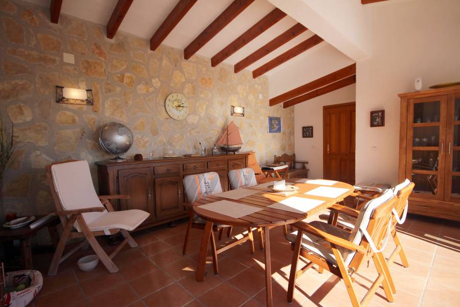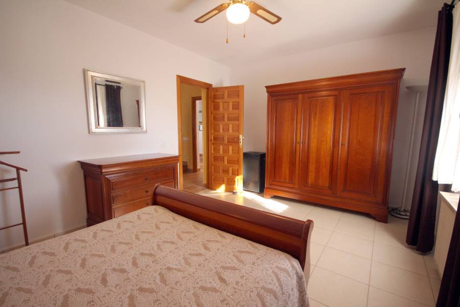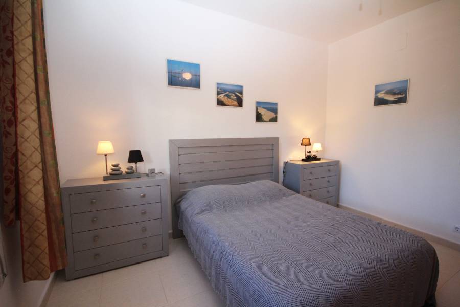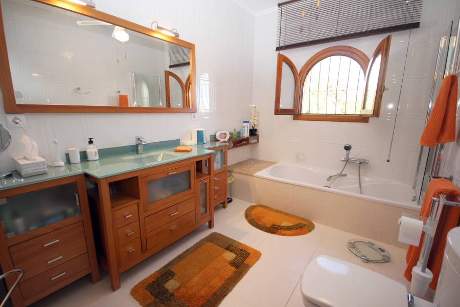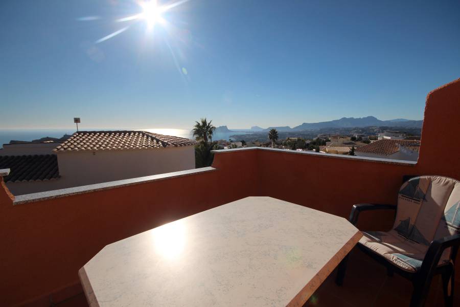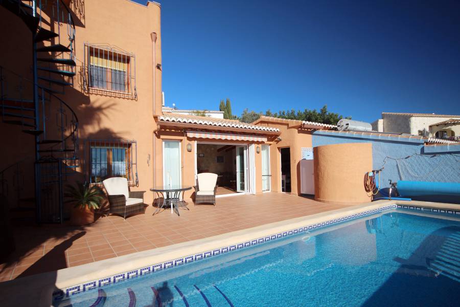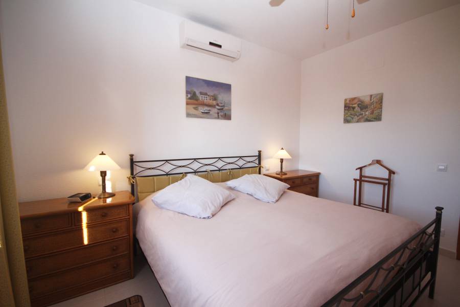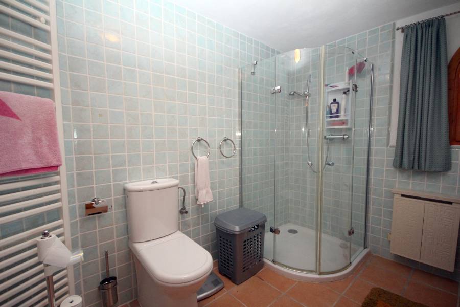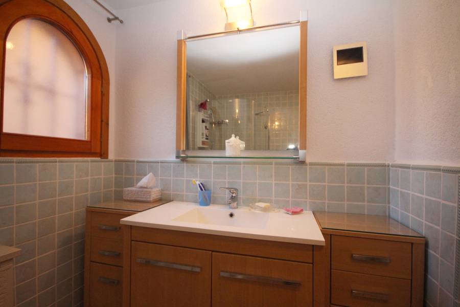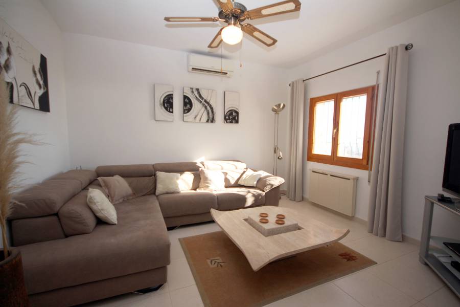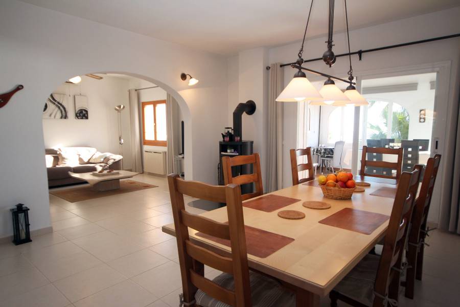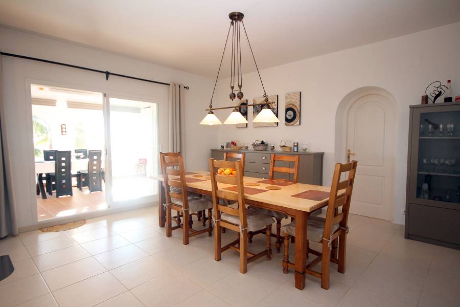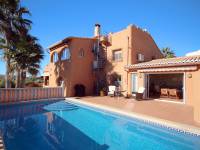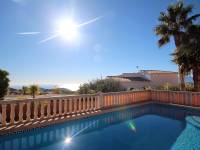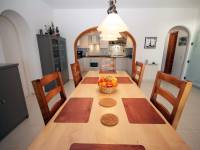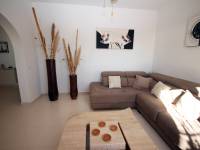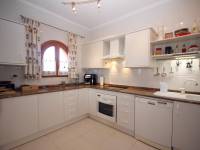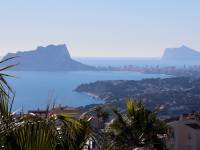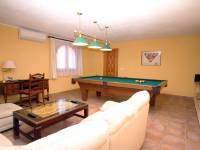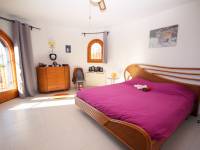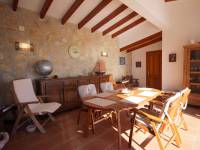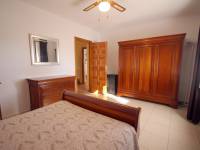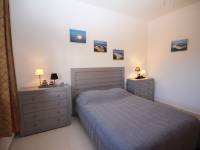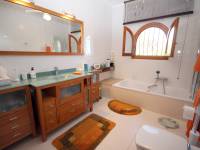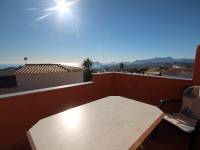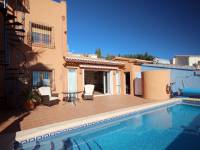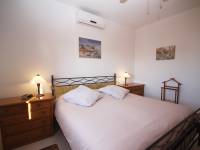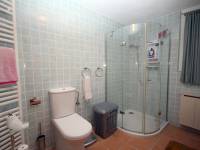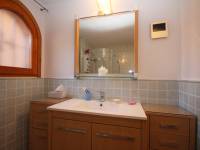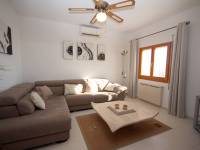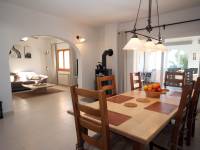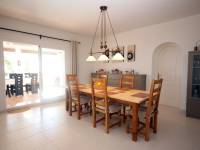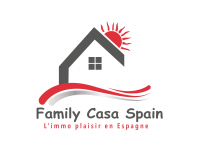a VILLA / HOUSE · Sale
Alicante - Costa Blanca ·
Benitachell
· Kalmias CDS
- Bedrooms: 5
- Bathrooms: 2
- Built: 355m2
- Plot: 901m2
- Pool
- Ceiling Fans
- Store/Underbuild
- Sat. TV
- Poolside Shower
- Mosquiteras
- Mains Drainage
- Calefaccion Otros
- Auto Irrigation.
- air conditioning reversible
- Ventana Climalit
- internet
- Blinds electric
- Orientation South
- Private Solarium
- Close to Bars and Restaurants
-

Energy Rating
In process
This substantial property is offered for sale on Kalmias in Cumbre del Sol and is situated on a relatively flat large plot. The property has been lovingly maintained and is in excellent decorative order with five bedrooms split over two independent levels LOWER ACCOMMODATION: Lounge, dining room, kitchen, two double bedrooms with ceiling fans, family bathroom, utility room, hobby room, and store room. UPPER ACCOMMODATION: Lounge, Dining room, kitchen, three double bedrooms all with built in wardrobes, entrance hallway, family bathroom room and glazed naya and sun terrace. OUTSIDE: 9 x 5m heated pool, poolside shower room, roof solarium, garage, car port, driveway, front, side and rear low maintenance gardens. FULL DETAILS A large well maintained villa is offered for sale on Kalmias in Cumbre del Sol, this substantial property has two separate independent living area. The upper accommodation consists of three bedrooms with lounge, dining room and kitchen and a further two bedrooms with lounge, dining room and kitchen in the lower accommodation. From the quiet residential street gates open to the driveway and car port and a separate garage. A paved path from the vehicle parking leads to the lower accommodation front door which opens into a large casual room set up as the dining area with bi-folding glass opening on to the spacious pool terrace and the private heated swimming pool. A door leads to the inner hallway where to the right is a modern kitchen fitted with all appliances. At the rear of the kitchen a door provides access to the family shower room. Further along the inner hallway leads to the large lounge area with a large sofa and a large pool table. From the lounge there are two double bedrooms and a further door leading into a hobby room which has another door leading in to a store room. The upper accommodation can be accessed either from the driveway and a separate front porch with front door or a spiral staircase from the ground level which also provides access to the roof solarium. The front door opens into an inner hallway where to the left id a particularly spacious family bathroom. To the right is a double bedroom with built in wardrobes and ceiling fan. An arch at the end of the inner hallway provides access to the open plan lounge and dining area with a modern fully fitted kitchen. The lounge is fitted with a feature log burning fire and a hot and cold air-conditioning unit. A door from the ding area provides access to the second double bedroom with built in wardrobes and ceiling fan. Double windows provide fabulous views of the Ifach Rock in Calpe. Doors from the dining room lead out to a lovely naya that has been glazed to provide a informal casual dining and seating area. A door from the naya leads out to an open sun balcony. Externally, the gardens are graveled for easy maintenance and planted with fruit trees and other Mediterranean plants. The pool and surrounding terrace is immaculate and spacious. There is a handy poolside shower and a door leading in to the garage. The spiral staircase leads to the roof solarium with access to the roof specie that could be developed into a further hobby room or gymnasium if required. This beautiful villa benefits from full double glazing, central heating, solar heated pool and a particularly tranquil orientation yet very close to all amenities. The property has been the subject of much refurbishment and provides particularly spacious accommodation and would be a luxurious permanent family home. The property would also provide exceptionally high financial yields from short term holiday rentals if required.
Currency exchange
- Pounds: 436.662 GBP
- Russian ruble: 0 RUB
- Swiss franc: 493.680 CHF
- Chinese yuan: 3.934.089 CNY
- Dollar: 543.303 USD
- Swedish krona: 5.948.640 SEK
- The Norwegian crown: 6.000.150 NOK
- January 0 €
- February 0 €
- March 0 €
- April 0 €
- May 0 €
- June 0 €
- July 0 €
- August 0 €
- September 0 €
- October 0 €
- November 0 €
- December 0 €
 15.3º
15.3º






