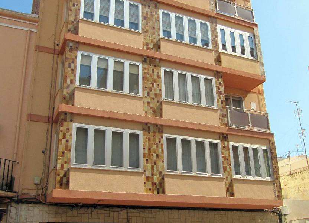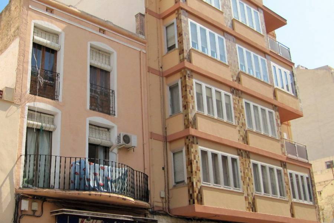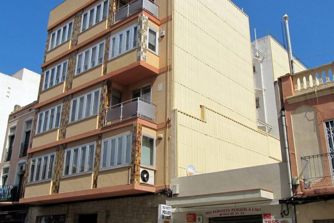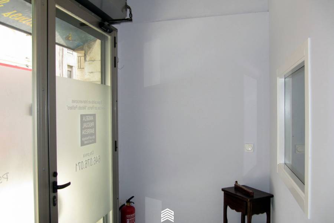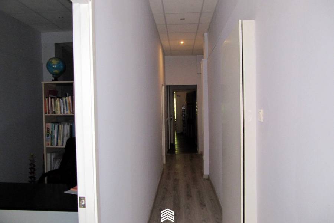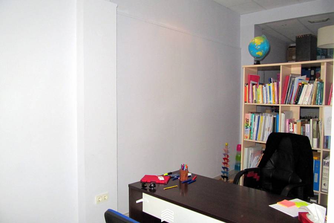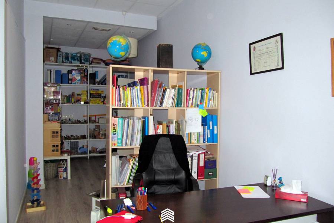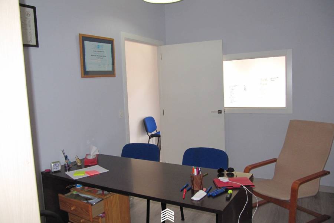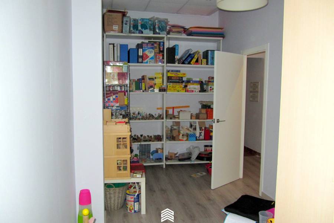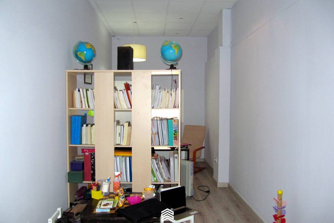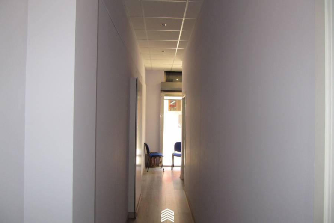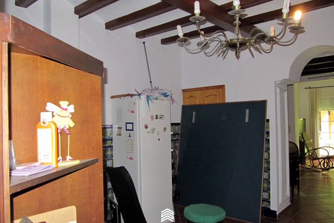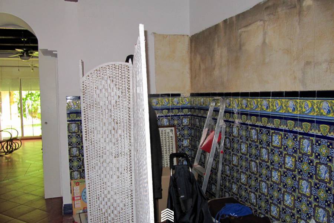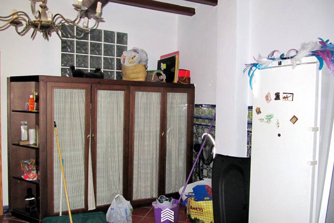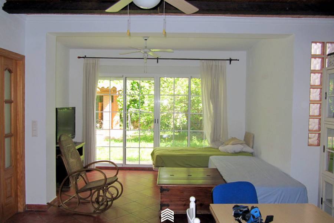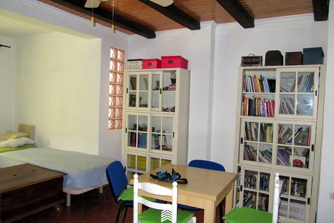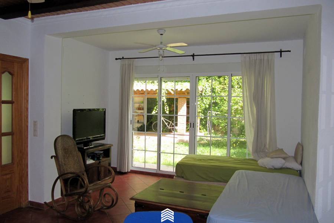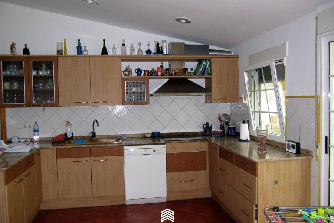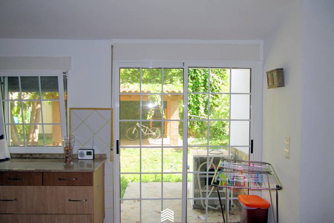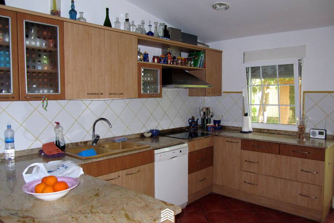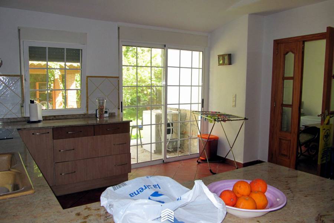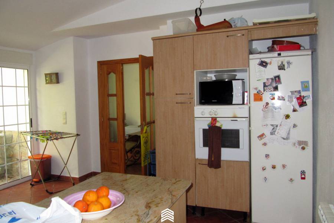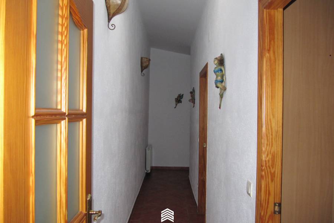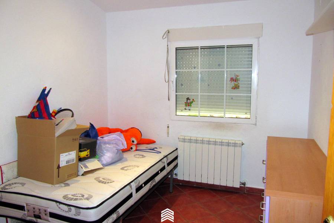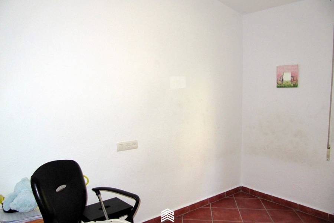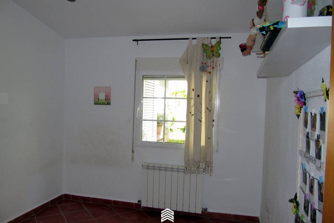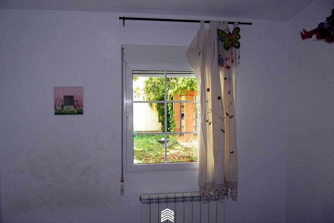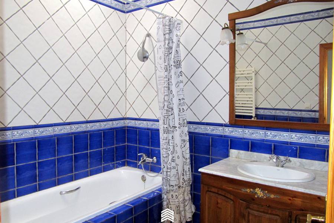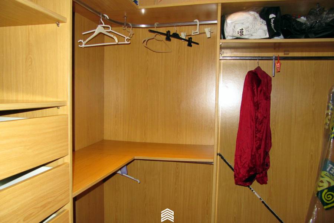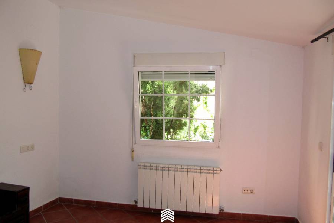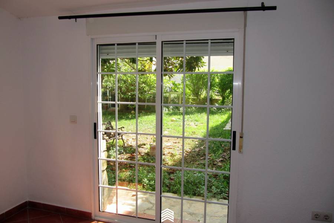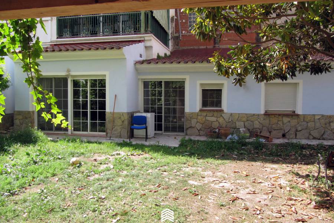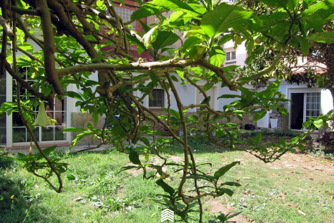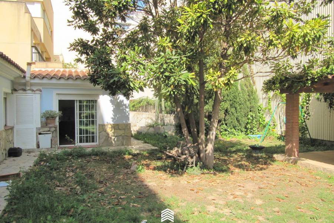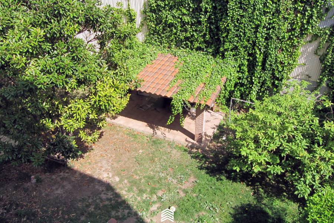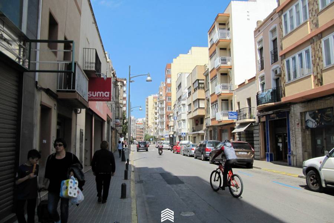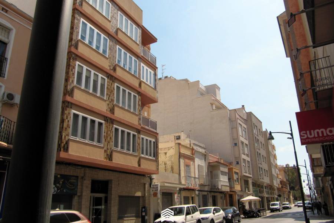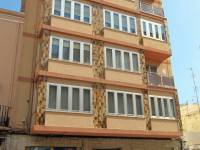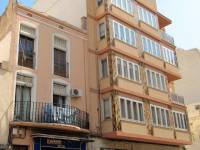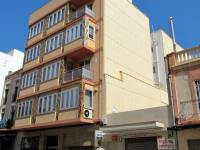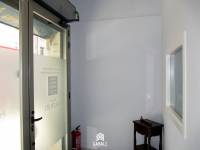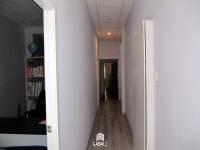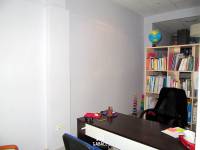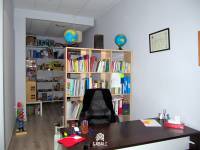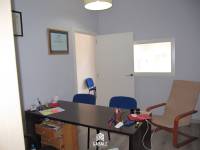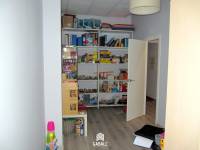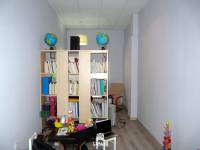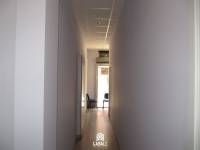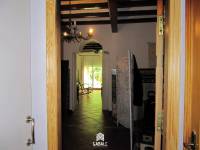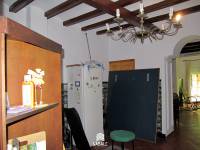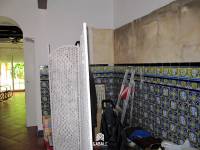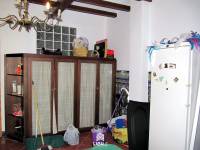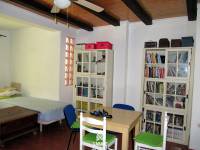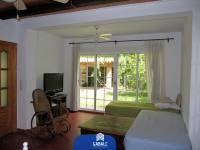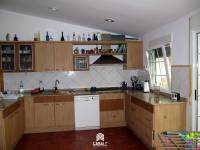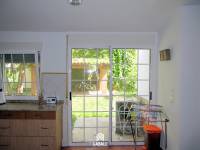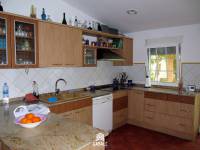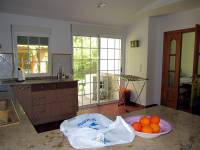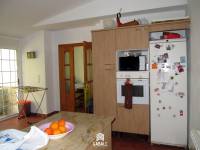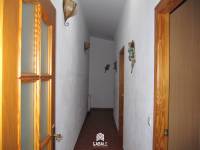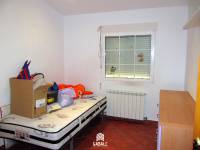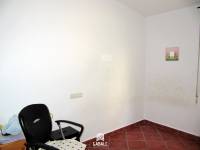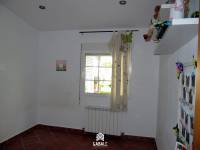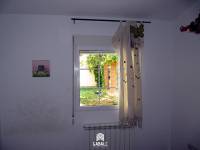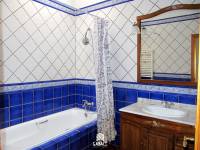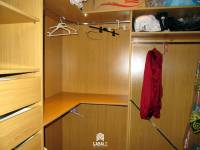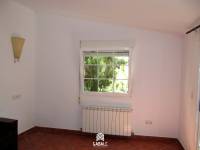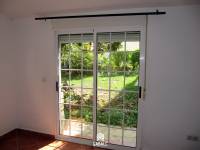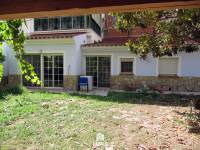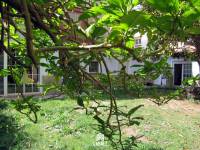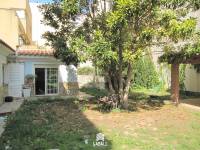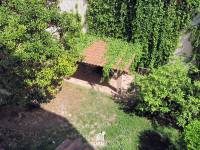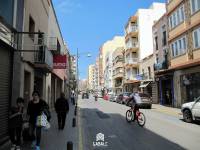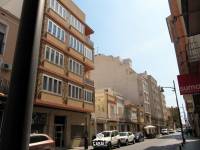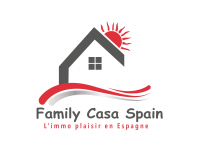APARTMENT · New Build
Castellón- Costa de Azahar ·
Vinaros
- Bedrooms: 3
- Bathrooms: 1
- Built: 142m2
- Plot: 583m2
-

Energy Rating
X
Seton the ground floor, consisting of an apartment and a consultation in psychology in a building of 4 floors in addition to the ground floor. The building also has another commercial ground floor on the right side. But let's visit the left side we have for sale. This part has two entrances: one for the lobby of the building and the other for the part facing San Francisco Street. When we enter this last entrance, we have a corridor and on the left is the office of the psychologist who has his consultation there. Behind the desk, there is a room with a library and many toys since the psychologist is more than anything dedicated to the psychology of the child. Let's go back to the corridor, which we follow. In the middle, we have, hidden behind a door, the communication with the day hall of the building. Then, on the right, a storage and, on the left, a large toilet allowing access for people with reduced mobility. We arrive at the residential part of the whole. We have a first room of about 12 m2 and then the living room with a sliding French window with the same width as the living room and which allows access to the garden. Going to the left, we enter a large kitchen with high and low furniture and equipped. There is a sliding glass door also giving access to the garden and another window also overlooking the garden. From the kitchen, we pass a door and access the night party. We have on the right a single bedroom with a window overlooking the garden, then another larger bedroom to install two single beds also with a window overlooking the garden. Continuing in this corridor and turning right, we find, on the left, a large bathroom and a large dressing room. At the end of this corridor is the main bedroom, very large, with window and French window which both overlook the garden. In the garden there is a covered terrace and, at the end, a warehouse. New window frames with double glazing. Town gas central heating. The combined area of the apartment and the garden is 583 m2. The apartment has an area of 142 m2.
Currency exchange
- Pounds: 251.919 GBP
- Russian ruble: 0 RUB
- Swiss franc: 288.270 CHF
- Chinese yuan: 2.368.020 CNY
- Dollar: 325.440 USD
- Swedish krona: 3.506.250 SEK
- The Norwegian crown: 3.582.600 NOK
- January 0 €
- February 0 €
- March 0 €
- April 0 €
- May 0 €
- June 0 €
- July 0 €
- August 0 €
- September 0 €
- October 0 €
- November 0 €
- December 0 €
 25.3º
25.3º






