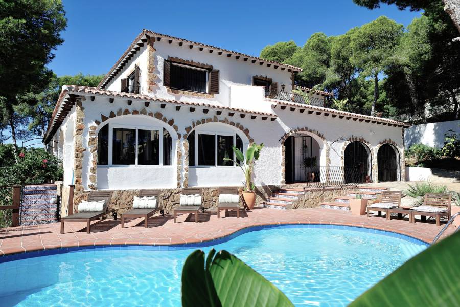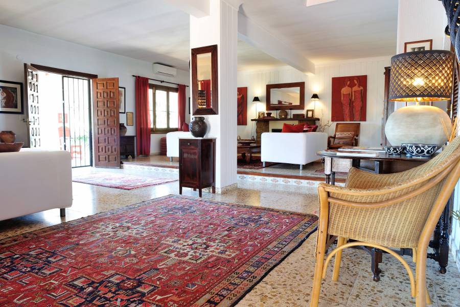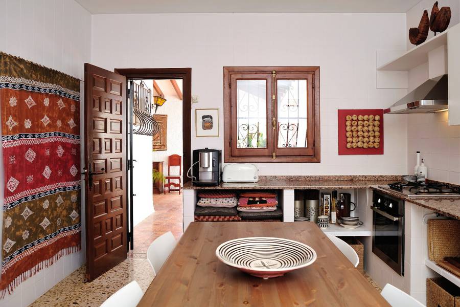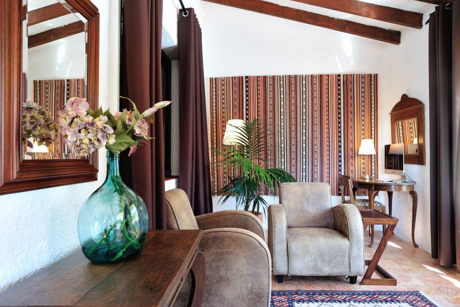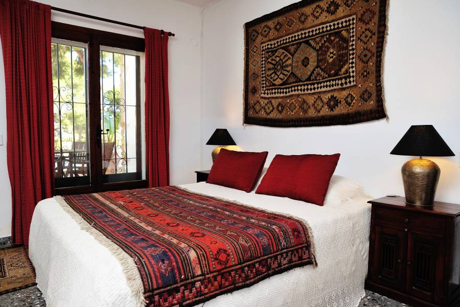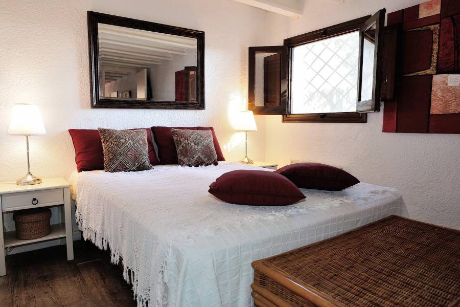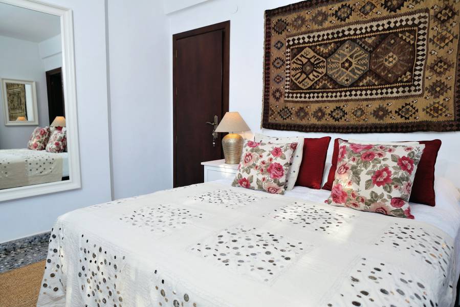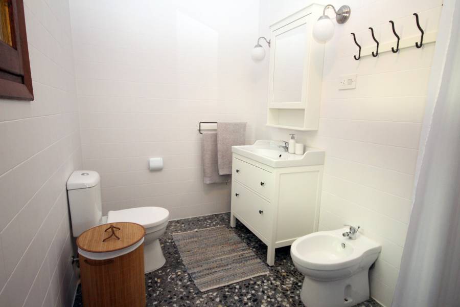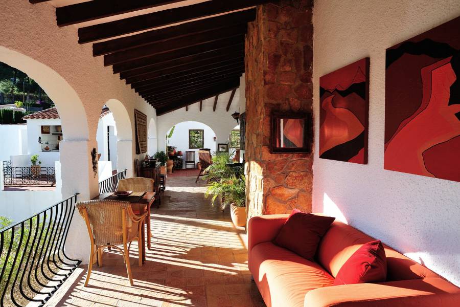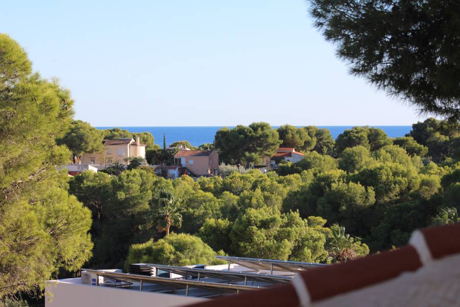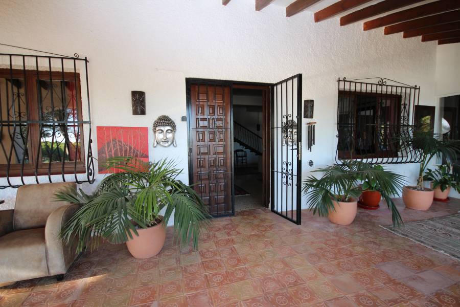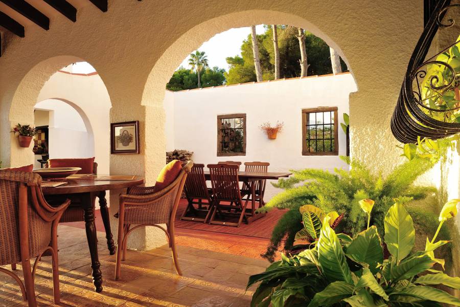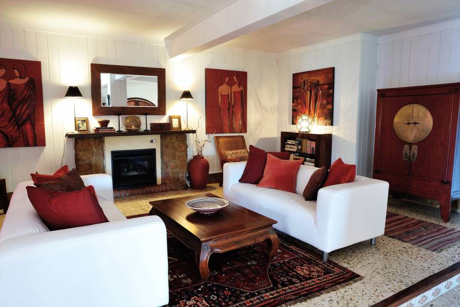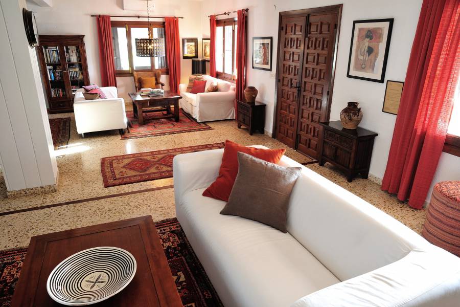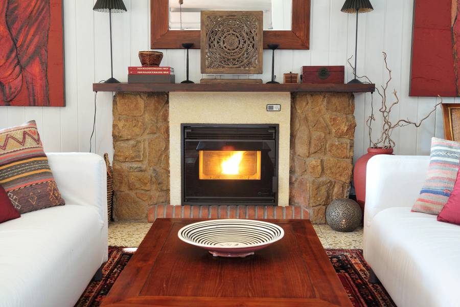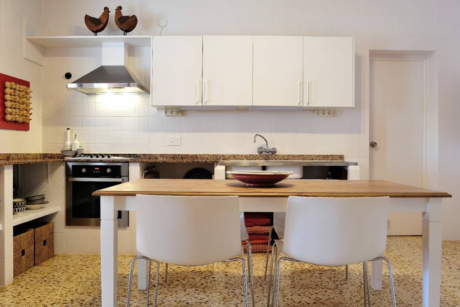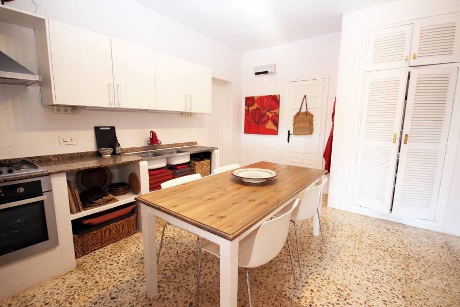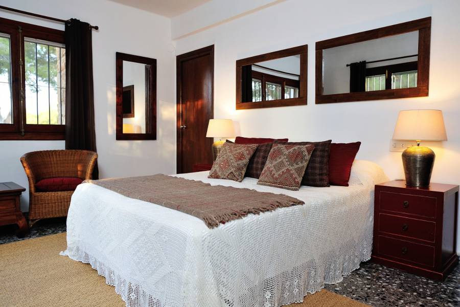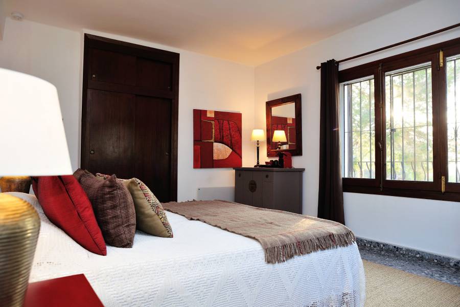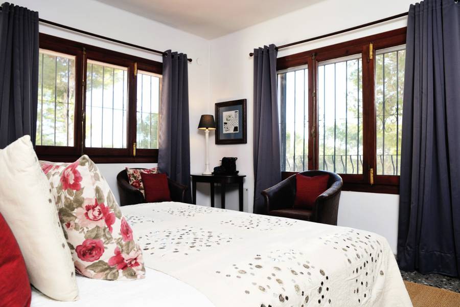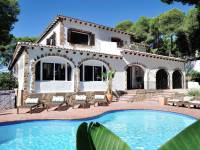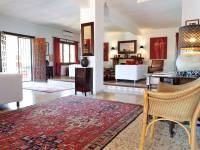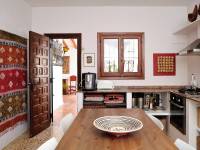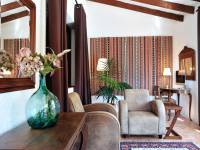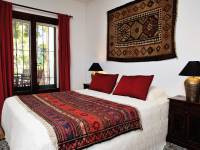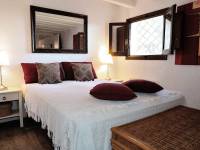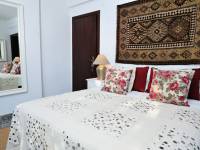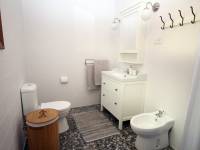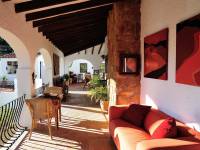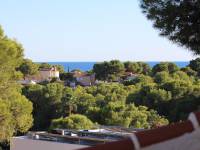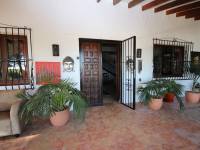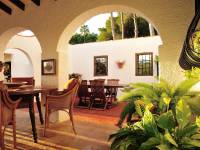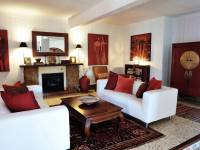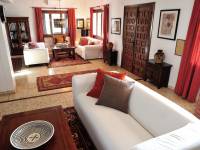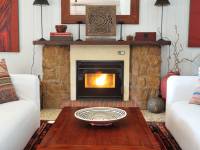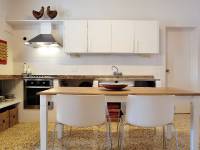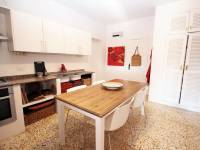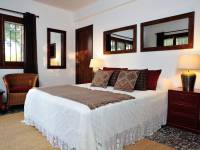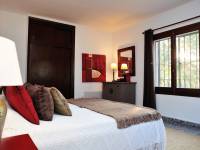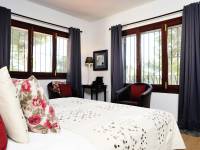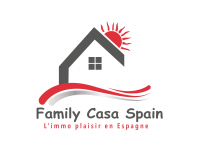a VILLA / HOUSE · Sale
Alicante - Costa Blanca ·
Moraira
· El Bosque
- Bedrooms: 4
- Bathrooms: 4
- Built: 376m2
- Plot: 2.578m2
- Pool
- Pergola
- Driveway
- Mains Drainage
- Electric Gates
- Pellet Burner
- heating fireplace
- PVC Double Glazing
- Auto Irrigation.
- air conditioning reversible
- Outside kitchen
- Solar hot water
- heating radiators
- Close to Bars and Restaurants
- Garaje
- Garaje
-

Energy Rating
In process
Stunning traditional villa for sale in the sought-after area of El Bosque, Moraira. This beautiful four bedroom Finca style villa is surrounded by a large established garden with pathways and seating areas to enjoy either the sun or shade with glimpses of the sea between the trees. In easy walking distance to Moraira town centre, the beaches and amenities. ACCOMMODATION: Entrance porch and hallway, large lounge/dining room, kitchen, utility/storage room, inner hallway and guest w.c INTERNAL STAIRS UP TO: Gallery, three double bedrooms with en-suite bathrooms. EXTERNAL STAIRS DOWN TO: Lounge/Dining room, bathroom and double bedroom. Outside: Covered wrap around naya, enclosed naya, summer kitchen, balcony terrace, 8 x 4m freeform pool, two car garage, four car carport, pergola, large driveway FULL DETAILS Villa for sale in El Bosque, Moraira. This beautiful villa has been lovingly maintained to honour its original and traditional features. Electric gates open onto the wide driveway that leads to the two archway garages in front and a four car carport on the right. On the left is the freeform swimming pool surrounded by a terrace offering ample space for sunbathing and enjoyment. To the side of the pool, a few steps up, through an archway is the front door which opens up into the enclosed hallway. Two wooden arched doors open into the stunning double height ceiling lounge and dining area with an integrated pellet burner in the fireplace at the far end. A double door on the left opens onto the elegant wrap around terrace with its comfortable seating areas. To the right of the lounge and dining room via a small hallway is the kitchen. On the left of the small hallway is a guest toilet with w.c., vanity unit and basin. The large kitchen is in the original open style base units, sink and white wall units. A large larder on the right offers plenty of storage space and the kitchen is fitted with a gas hob and integrated electric oven. On the left of the kitchen is a covered terrace perfect for al fresco dining, in front is the large utility and storage area with sink, washing machine and fridge freezer and storage cupboards. To the right is the internal entrance to the double garage with its original archway wooden doors. From the main entrance, in the lounge and dining room is the staircase to the upper gallery. On the right is the large master bedroom with doors onto the terrace overlooking the pool; a perfect place for that morning coffee. The master bedroom has a small seating area and a hallway for the wardrobe which leads to the shower room with w.c., basin and vanity unit and overhead shower. The other two large double bedrooms with en-suite shower rooms and built in wardrobes, are on the other side of the gallery landing both with glimpses of the sea between the tree tops and overlooking the gardens. Through the double terrace doors from the lounge/dining room, to the left is a fully enclosed naya overlooking the pool area with cosy seating and dining space. To the right is the wrap around naya with its original terracotta floor tiles and steps into the gardens at different intervals; there is also the summer kitchen and further terrace. The summer kitchen is fitted with an original stone wood oven and sink and sits adjacent to two dining areas one offering shade and the other for those cooler sunny days. The separate accommodation is entered through the door into the lounge area. On the left is a shower room with basin, vanity unit, w.c. and tiled shower area and at the far end is the double bedroom. The garden houses a pergola offering shade from the sun and a view of the house and the sky beyond. Small tiled pathways wind their way through the garden offering different views and seating areas to enjoy the surroundings. This villa would make an ideal family home but has it has a tourist licence has been used as holiday room rental providing an excellent income. If you like what you see, phone or email to arrange a viewing.
Currency exchange
- Pounds: 813.390 GBP
- Russian ruble: 0 RUB
- Swiss franc: 919.600 CHF
- Chinese yuan: 7.328.205 CNY
- Dollar: 1.012.035 USD
- Swedish krona: 11.080.800 SEK
- The Norwegian crown: 11.176.750 NOK
- January 0 €
- February 0 €
- March 0 €
- April 0 €
- May 0 €
- June 0 €
- July 0 €
- August 0 €
- September 0 €
- October 0 €
- November 0 €
- December 0 €
 15.7º
15.7º






