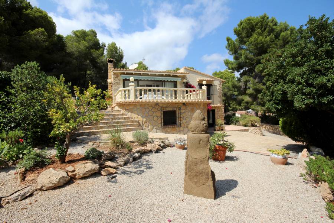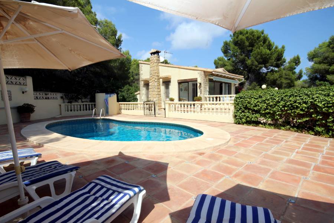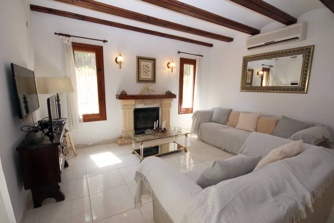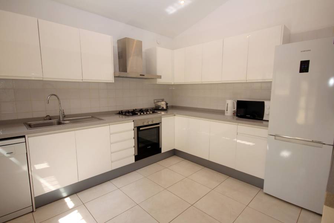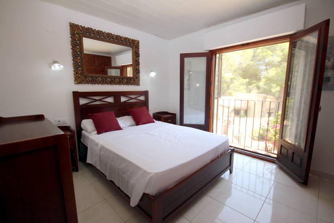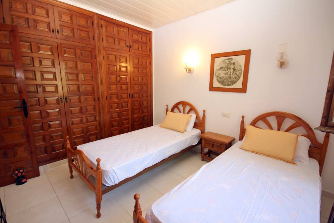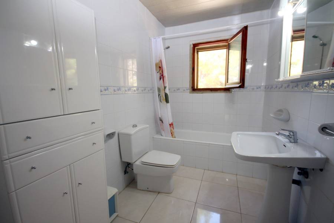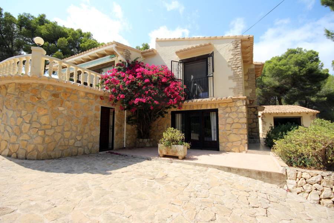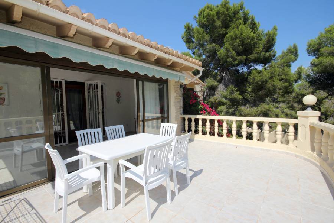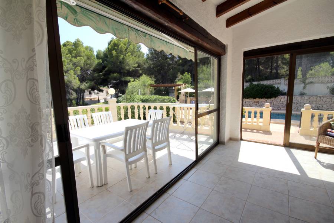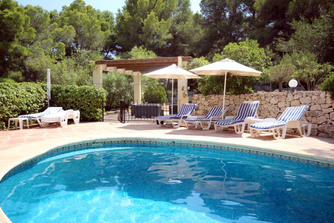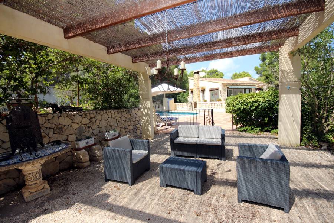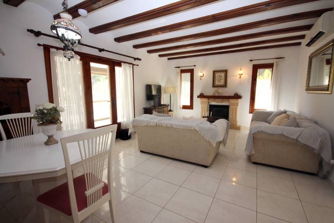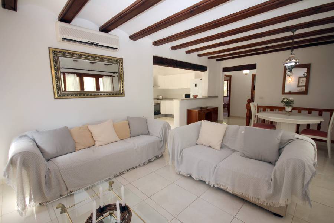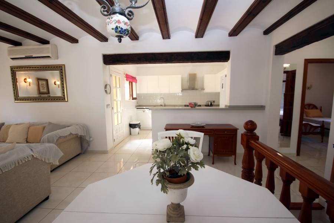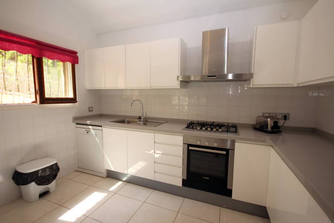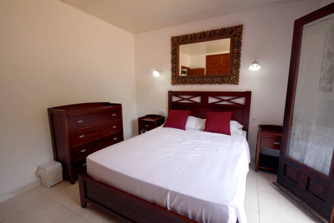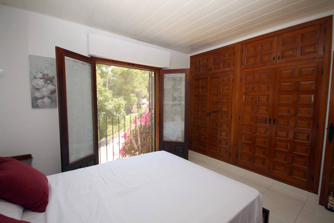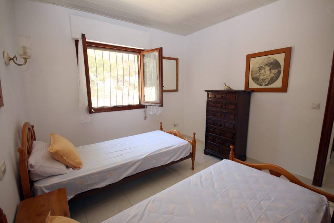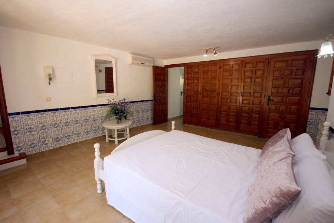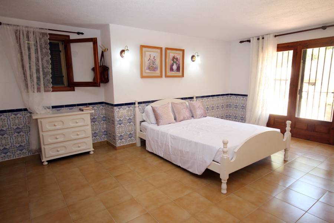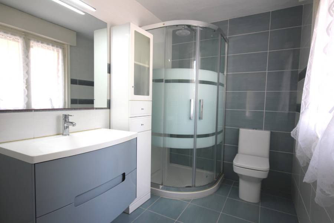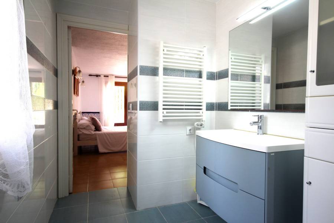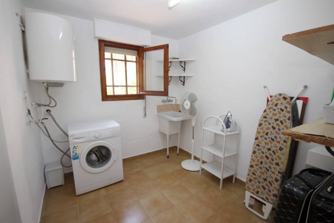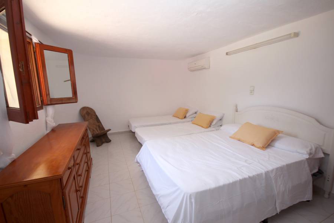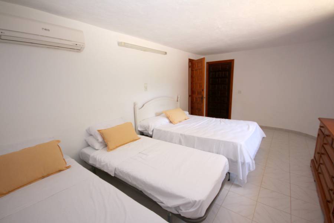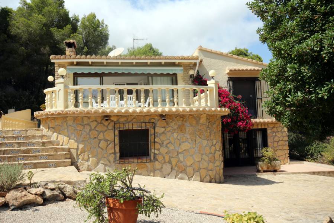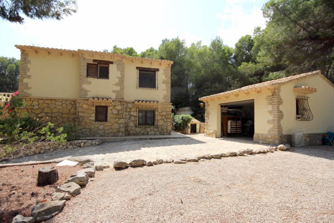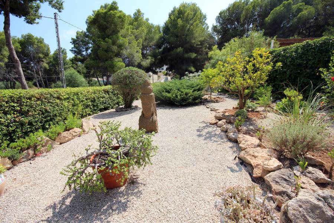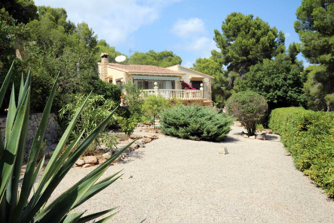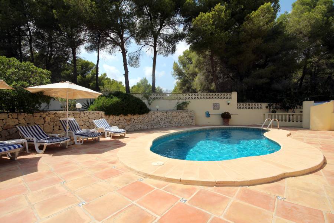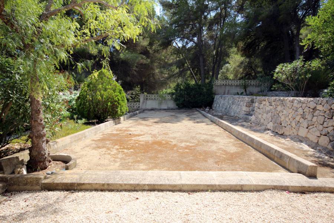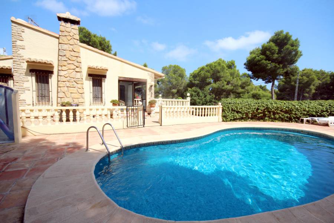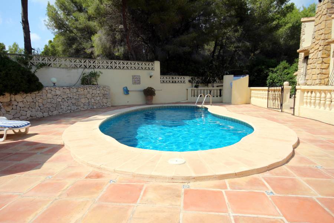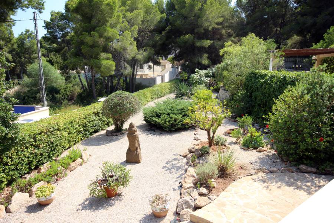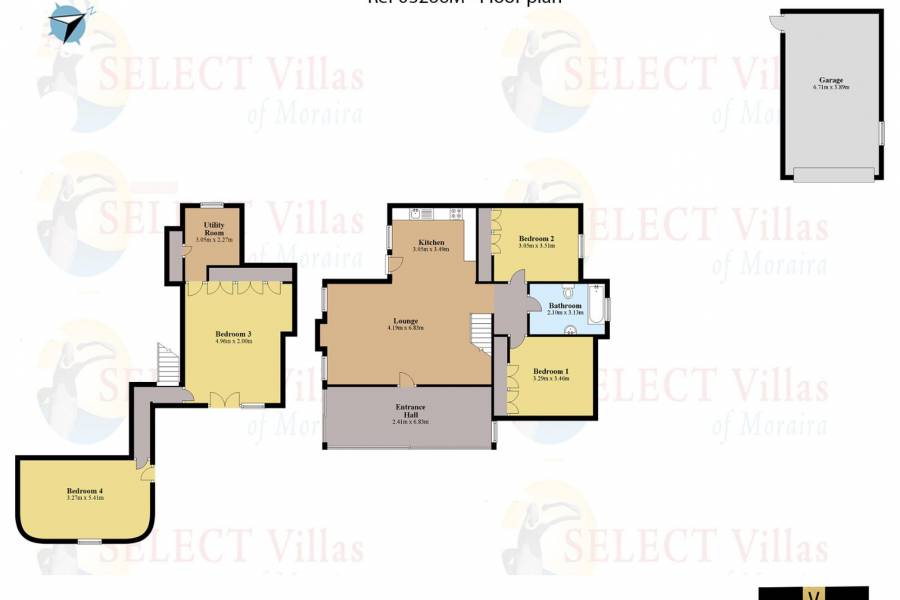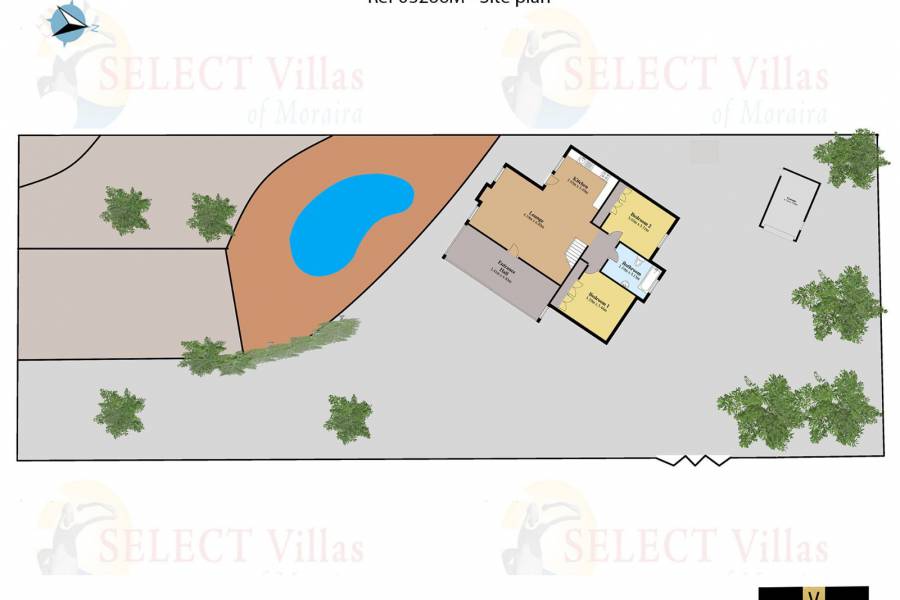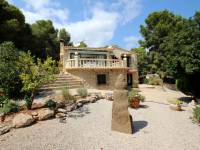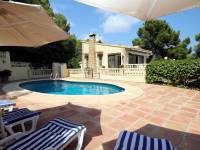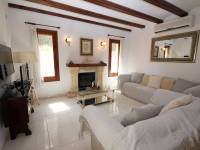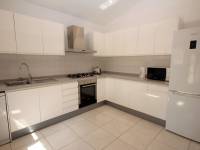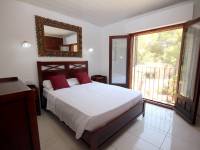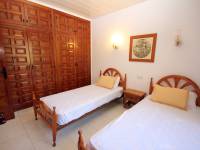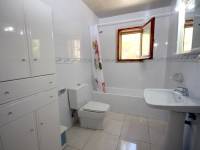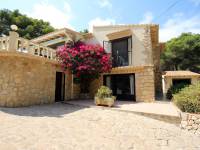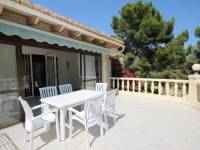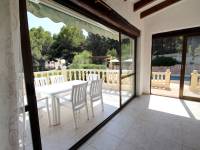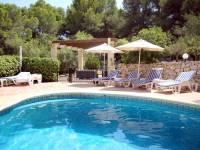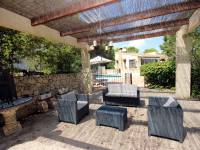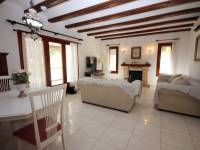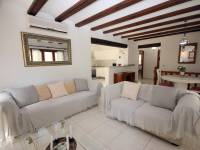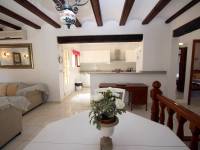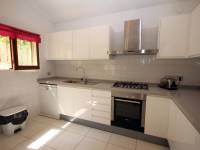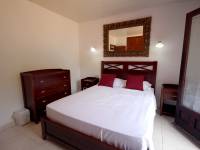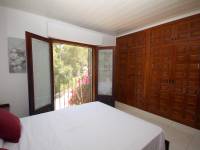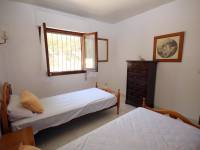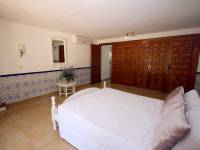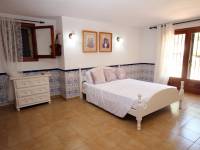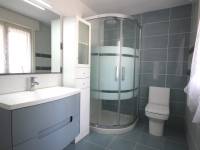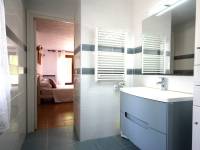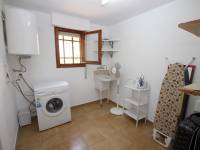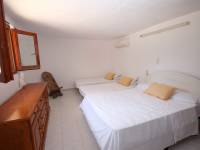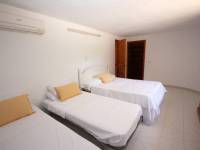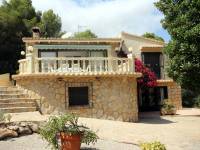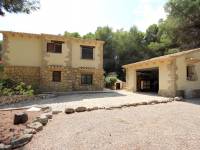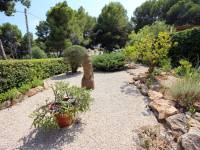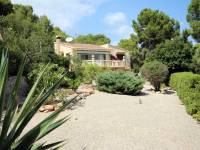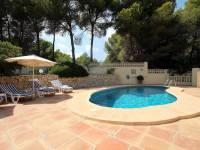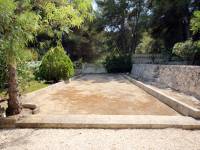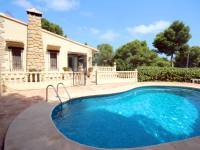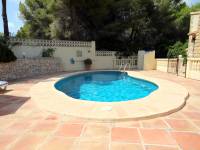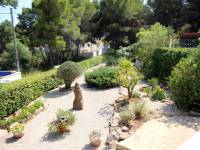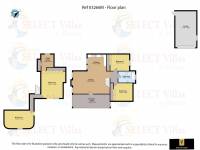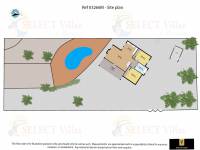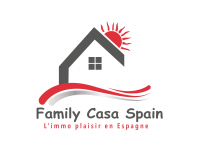a VILLA / HOUSE · Sale
Alicante - Costa Blanca ·
Moraira
· Fanadix
- Bedrooms: 2
- Bathrooms: 1
- Built: 136m2
- Plot: 1.816m2
- Pool
- Poolside Shower
- Mosquiteras
- Parking Bay
- Secure Off Road Parking
- Retractable Awning
- Wood Double Glazing
- Sat. TV
- heating fireplace
- air conditioning reversible
- Calefaccion Otros
- Blinds electric
- Close to Bars and Restaurants
- Garaje
-

Energy Rating
In process
Traditional Villa on Large Plot in Excellent Location. For Sale this traditional south facing villa sits on a large plot, in a quiet cull de sac, in Fanadix, Moraira, and is in walking distance from amenities and the beach and a short 30 min walk to Moraira. ACCOMMODATION: Enclosed Naya, Lounge/Dining Room, Kitchen Inner Hallway, Family Shower Room, Two Double Bedrooms. INTERNAL STAIRCASE DOWN TO: Garage Converted into Large Bedroom with en-suite, Utility Room and Enclosed Terrace Converted to Bedroom in The Process of Registration. OUTSIDE: South Facing Open Terrace, Garage, Driveway, Kidney Shaped Pool with Outside Shower, Pergola and Mature Gardens FULL DETAILS The sliding gate and pedestrian gate lead to the main living accommodation via the drive and a number of steps through the landscaped garden. The enclosed naya has the large south facing terrace with awning on the right and to the left is the entrance into the open plan lounge dining area with kitchen at the back. The Lounge has the traditional beams, stone clad fire place with wood burning stove on the left and the modern kitchen at the back. The modern kitchen is fitted with a gas hob, electric oven with extractor fan, fridge freezer and dishwasher with plenty of storage space in the white veneer wall and base units with a grey quartz worktop with an American style bar that separates the kitchen from the dining area. To the right of the dinging area via an internal hallway are the two bedrooms on either side with the family bathroom in the centre. The family bathroom has a full-length bath, overhead shower, pedestal sink, w.c. and storage unit. Both bedrooms are fitted with built in wardrobes and all the doors are in the traditional Castilian style. The master bedroom on the right has a Juliet balcony. The internal staircase leads down to a very large bedroom with en suite,on the left, fitted with hot and cold air conditioning and it hasplenty of storage space in the built-in wardrobes. Large triple doors allow in plenty of light and open up onto its own small terrace perfect space for that cup of coffee in the morning. To the back of the room on the right is the en suite with a large corner shower unit, w.c. vanity unit and basin and on theleft of the bedroom is the utility room which has the washing machine and the boiler. To the right of the stair case via ahallway is another large bedroom fitted with hot and cold air conditioning. The two rooms and the internal staircase are in the process of being registered. The kidney shaped pool is at the same level as the entrance of the property with a large terrace and pool side shower is enclosed with a safety fence. Behind the pool is a large pergola with seating and a court for petanque or a children’s football court next to it. The property sits centrally on the large plot with gardens to both sides, To the back of the villa on the right leading off the driveway is the double garage built in the same style as the property. This property would make a lovely lock up and leave holiday home or is also large enough for very comfortable permanent living under the Mediterranean Sun. If you like what you see, contact us to arrange a viewing.
Currency exchange
- Pounds: 398.240 GBP
- Russian ruble: 0 RUB
- Swiss franc: 454.724 CHF
- Chinese yuan: 3.610.167 CNY
- Dollar: 498.201 USD
- Swedish krona: 5.442.918 SEK
- The Norwegian crown: 5.486.768 NOK
- January 0 €
- February 0 €
- March 0 €
- April 0 €
- May 0 €
- June 0 €
- July 0 €
- August 0 €
- September 0 €
- October 0 €
- November 0 €
- December 0 €
 16.9º
16.9º






