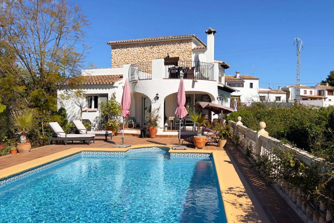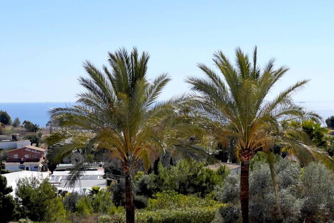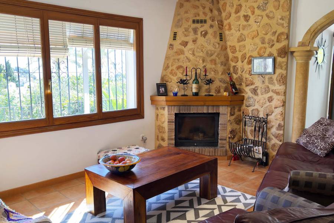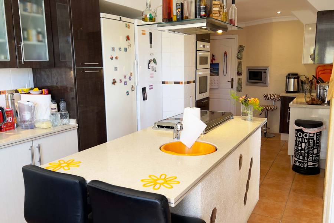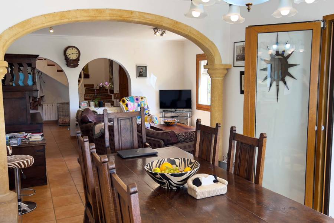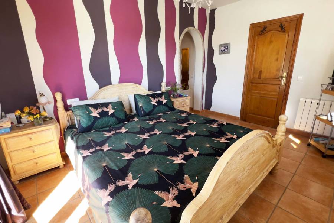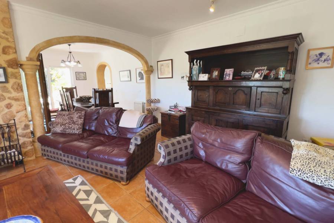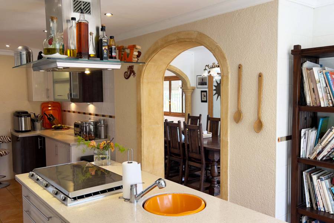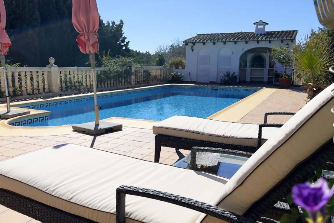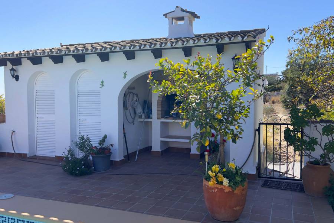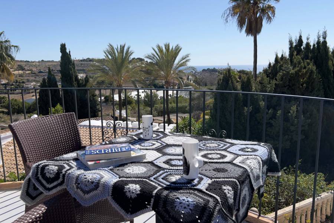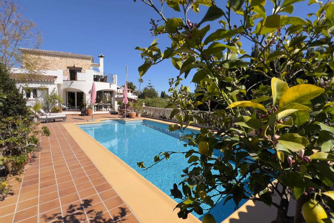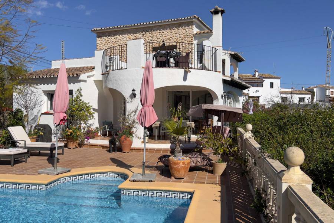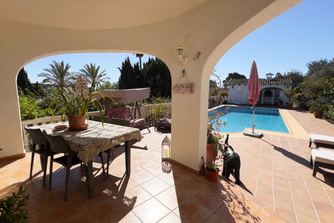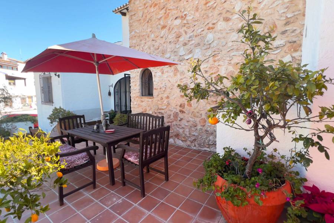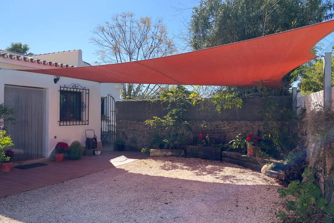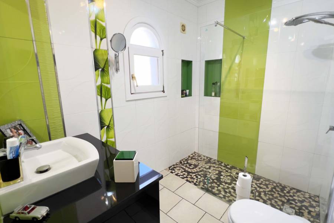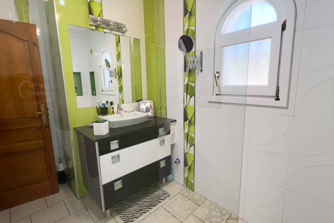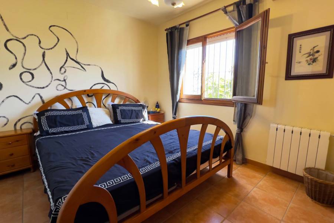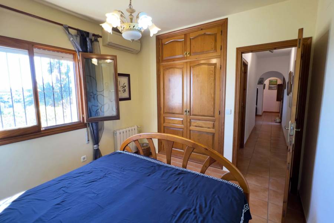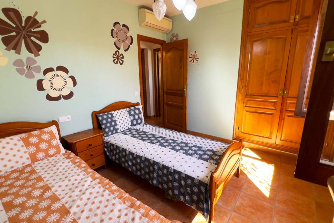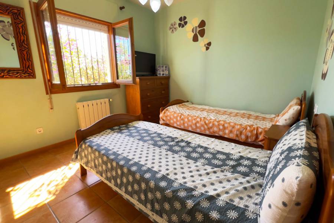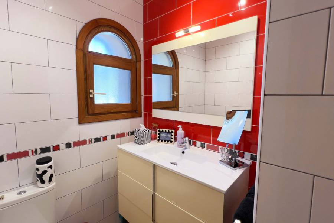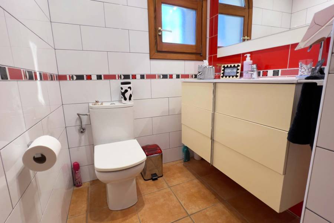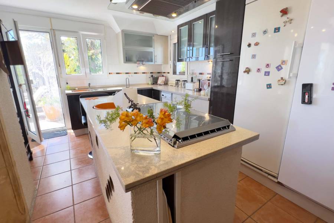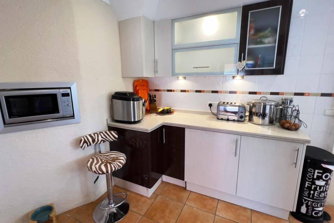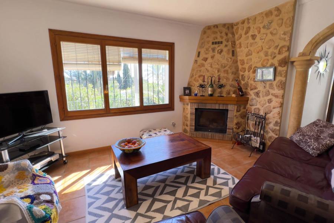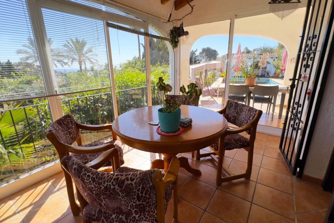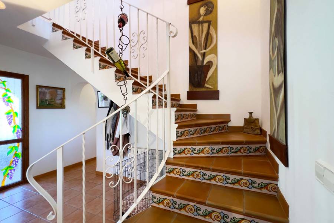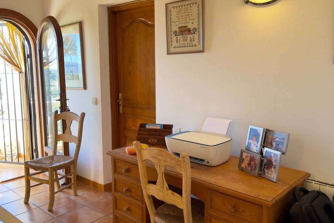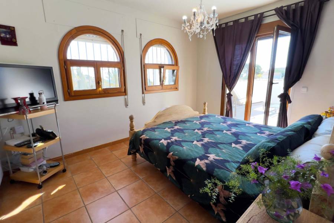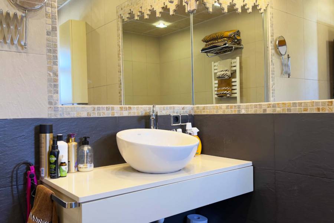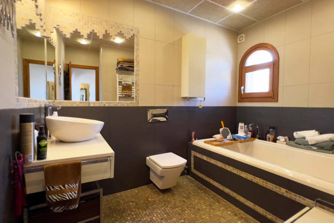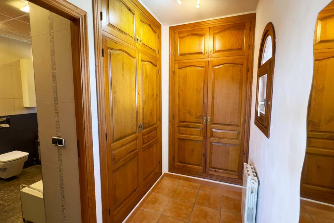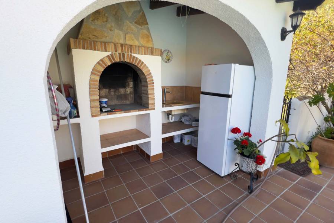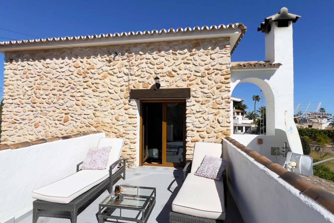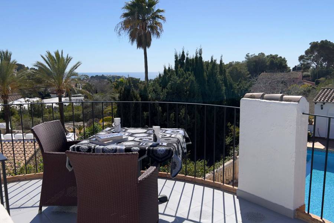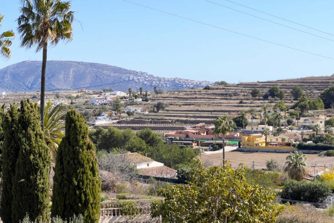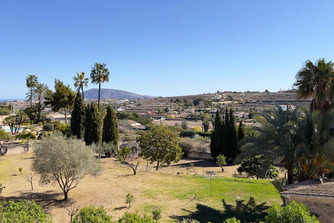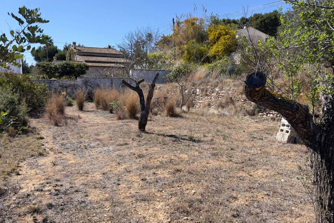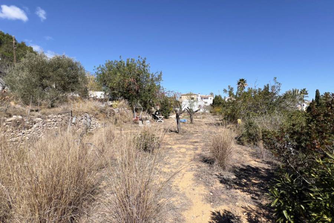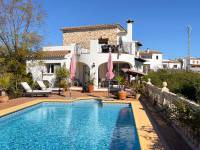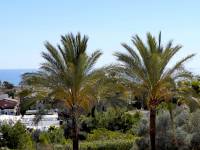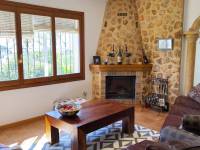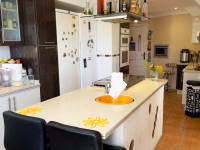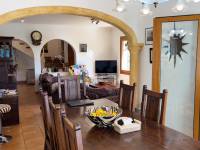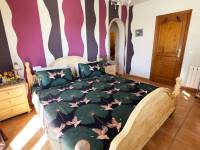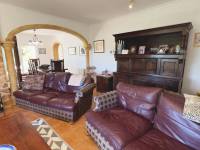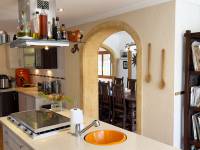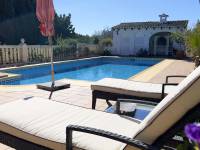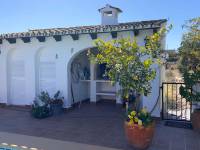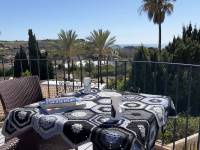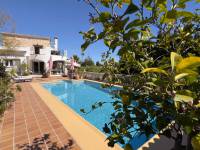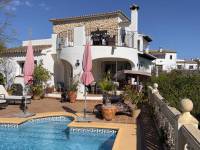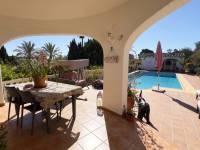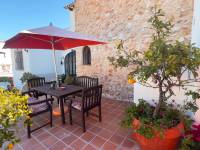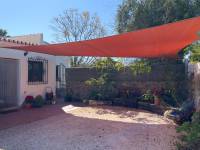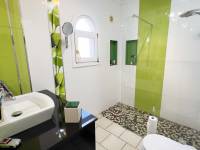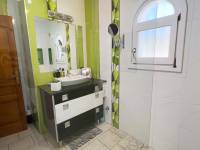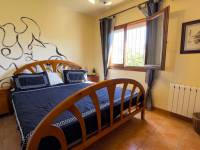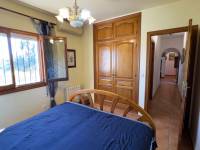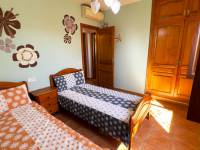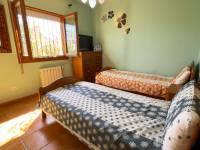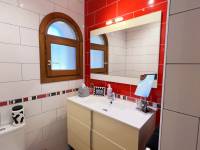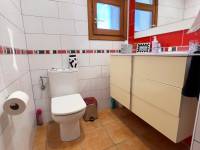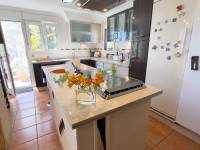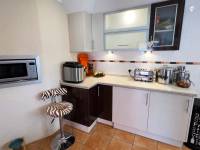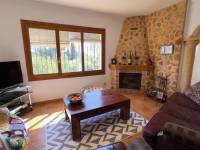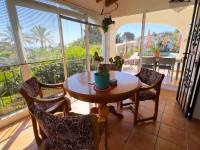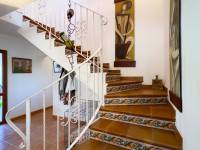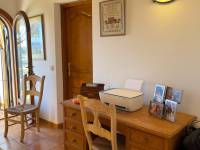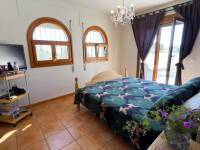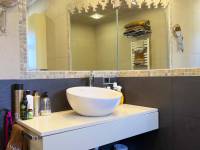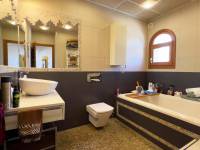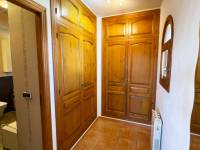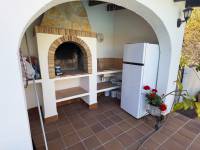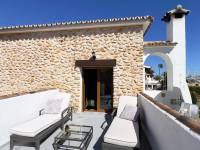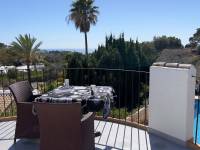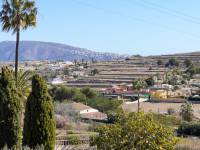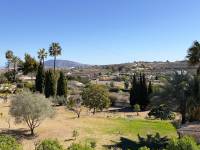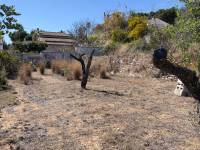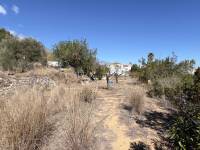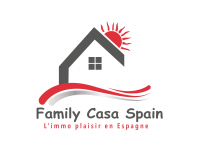a VILLA / HOUSE · Sale
Alicante - Costa Blanca ·
Moraira
· MORAIRA
- Bedrooms: 4
- Bathrooms: 3
- Built: 262m2
- Plot: 2.235m2
- Pool
- Mosquiteras
- Electric Gates
- Store/Underbuild
- Septic Tank
- Secure Off Road Parking
- Sat. TV
- Centralised Air Conditioning
- Pergola
- internet
- Driveway
- Poolside Shower
- BARBEQUE
- Calefaccion Otros
- Central heating - Gas
- air conditioning reversible
- Ventana Climalit
- Outside kitchen
- Blinds electric
- Private Solarium
- Close to Bars and Restaurants
- Garaje
- Garaje
-

Energy Rating
In process
Rustic Finca style Villa with Panoramic Valley and Sea Views. This charming finca styleVilla is built across two levels on a spacious flat plot. Situated in the tranquil valley between Moraira and Benissa, it offers the convenience of being just a 7-minute drive from the bustling centre of Benissa, which offers several large supermarkets and a variety of dining options. Additionally, you can find pristine beaches and the picturesque coastal town of Moraira a mere 10-15 minutes’ drive away. With 3 double bedrooms, and a separate upstairs Master suite complete with your own spacious sun terrace, you get to enjoy Panoramic views over the Valley and the Sea, making this villa an ideal choice for either a holiday getaway or a permanent home. ACCOMMODATION: Entrance Porch, Glazed Naya, Lounge/Dining Area, Kitchen, Three Bedrooms, Family Bathroom, Separate Guest Toilet, Utility Room, Entrance Hallway, And Inner Hallway. INTERNAL STAIRCASE UP TO: Master Bedroom, Walk-in Dressing Room, Ensuite bathroom, Solarium Terrace OUTSIDE: 10 x 5m Pool, Summer Kitchen, Driveway, Garage, Several Seating Terraces and Front, Side and Rear Gardens. FULL DETAILS This rustic stone clad Villa For Sale in Moraira has lots of character and is spread over two levels, on a large plot partially surrounded by a stone wall. With plenty of garden space and three layers of terraces that showcase panoramic sea and valley views, providing plenty of options for outdoor living and activities. Enter off the main road through an automatic gate that leads to a large driveway and either down to the garage, or on the right is the driveway carport with awning that provides plenty of shade. You can enter the Villa either directly into the kitchen, which is handy for bringing in the shopping, or through the main entrance. Going through the front door, you enter a hallway where you find a staircase going to the upper floor. To the right is an airing cupboard with electric heater and the guest toilet. To the left of the Hallway are the three light and airy double bedrooms all with fitted wardrobes, and the fully tiled family bathroom with a large walk-in shower, basin, WC, and heated towel rack. An archway from the hallway leads to a cozy living room with a stone fireplace and woodburning insert, through nto the dining area there is anadjacent covered naya, which has ample natural light and is an ideal spot for enjoying the winter sun. French doors open onto the wrap-around terrace, leading to the outdoor pergola and pool terrace areas. Off the living room is the fully fitted Kitchen with gas Hob and extractor fan, separate Electric Oven, built in Microwave, Fridge Freezer and there is plenty of storage space with wall and base units and American style sit up bench. To the side is a fabulous walk-in pantry with heaps of storage space and there is a separate utility laundry room with a washer and dryer. The upper floor comprises of a mezzanine space leading to a walk-in dressing area, en suite bathroom with a large feature bath, and a bright Master bedroom with double wooden arch windows and French doors opening onto a sunny solarium terrace, a private space to relax and enjoy spectacular views across the valley and down to the sea. Outside, a covered porch terrace off the dining room is perfect for al-fresco dining and entertaining, while the large 10x5m swimming pool is surrounded by a spacious terrace bordered by plants and trees for privacy. A summer kitchen with built-in stone BBQ, outdoor pool shower, and toilet enhances the outdoor living experience. A side gate leads to a vast garden area with mature trees and shrubs, including walnut, apple and almond trees with the space offering potential for further development into a tennis court or play area. The large 37 m2 garage with water and electricity, offering lots of storage space and possible conversion into a home gym, or hobby room. The villa features both gas central heating and hot and cold air-conditioning throughout, and outside there are lots of both sun and shaded vantage points to sit and enjoy coffee, or a wine and take in the views and peaceful surrounds. This characterful property would make a perfect home for permanent or holiday use and has huge rental potential. If you like what you see, contact us to arrange a viewing.
Currency exchange
- Pounds: 479.601 GBP
- Russian ruble: 0 RUB
- Swiss franc: 547.624 CHF
- Chinese yuan: 4.347.728 CNY
- Dollar: 599.984 USD
- Swedish krona: 6.554.912 SEK
- The Norwegian crown: 6.607.720 NOK
- January 0 €
- February 0 €
- March 0 €
- April 0 €
- May 0 €
- June 0 €
- July 0 €
- August 0 €
- September 0 €
- October 0 €
- November 0 €
- December 0 €
 14.6º
14.6º






