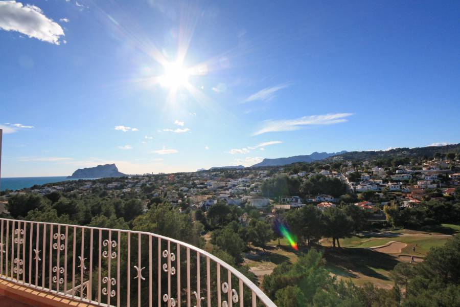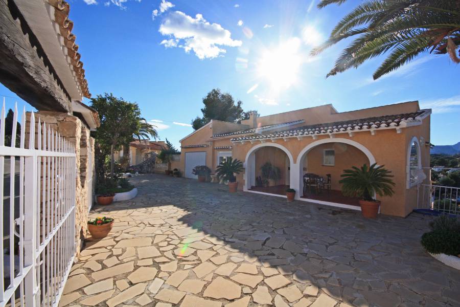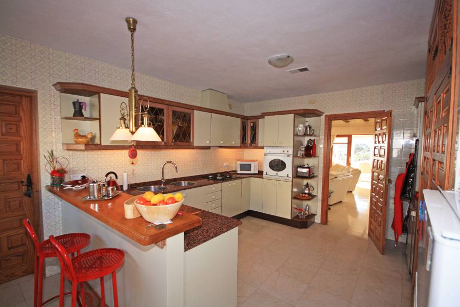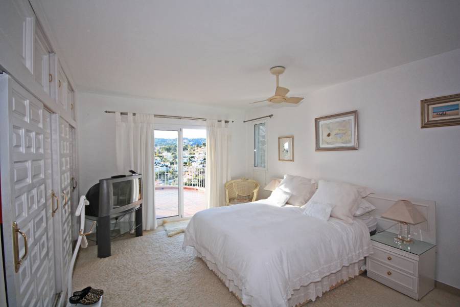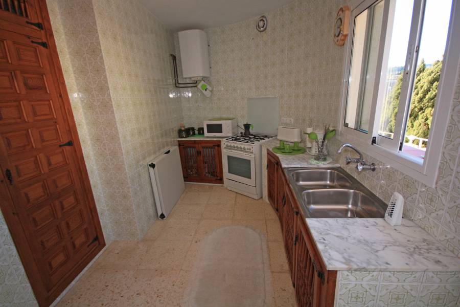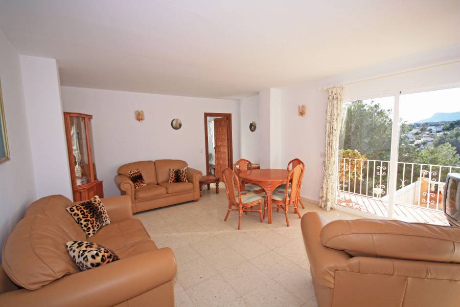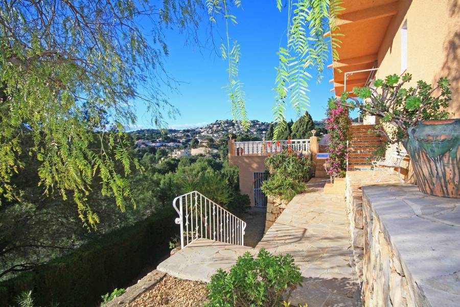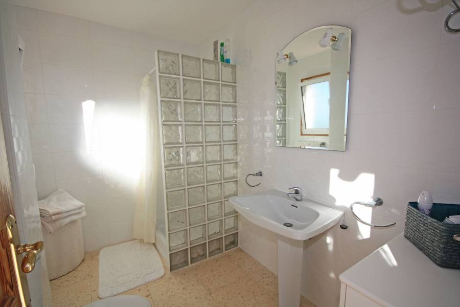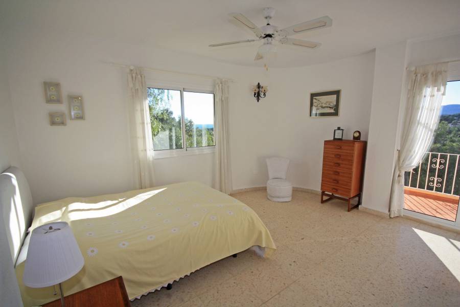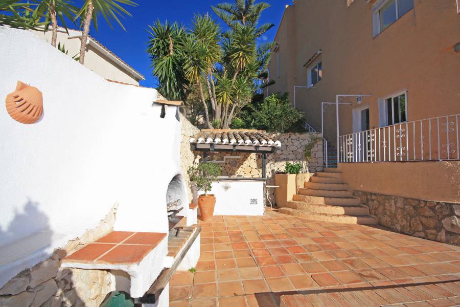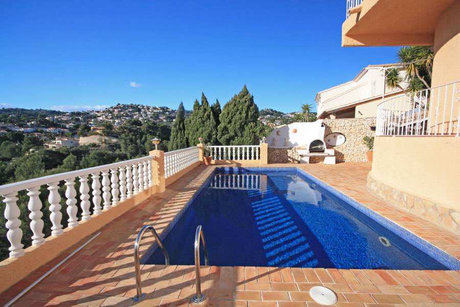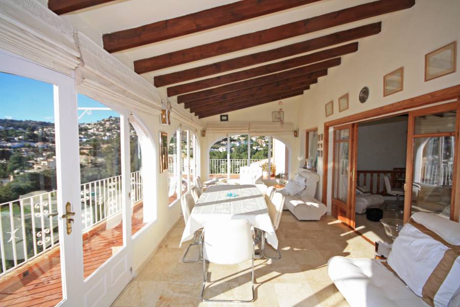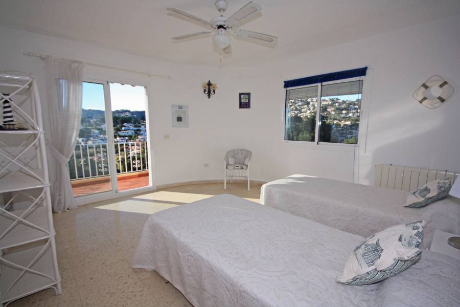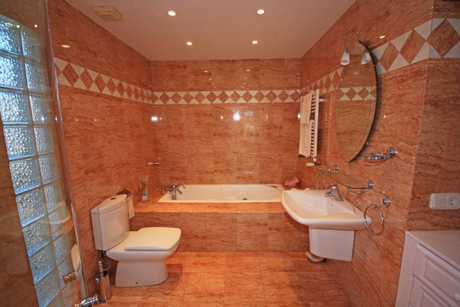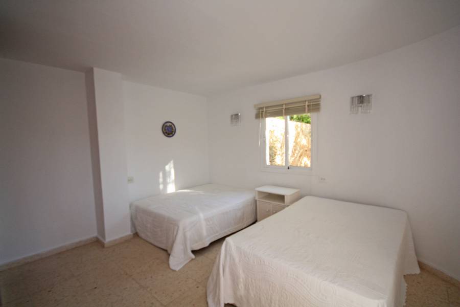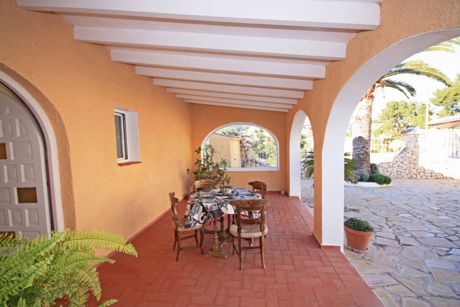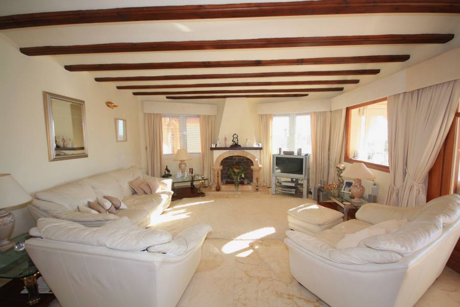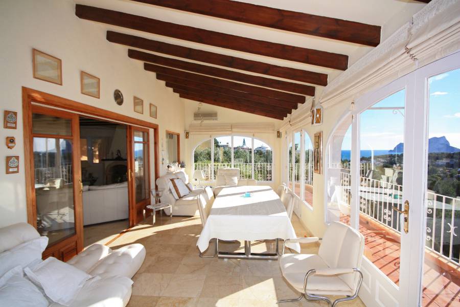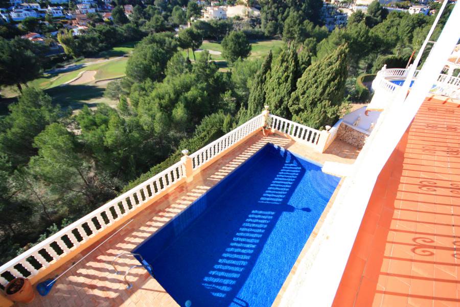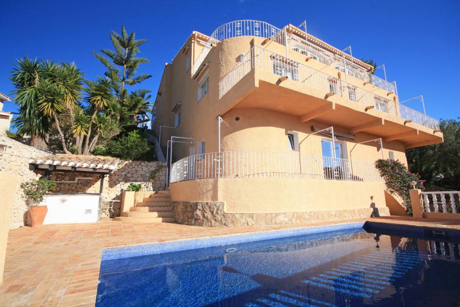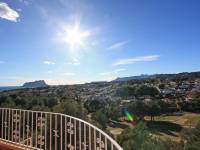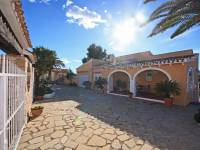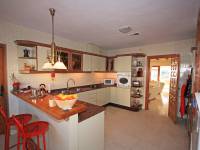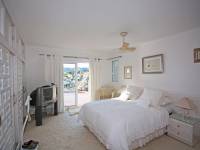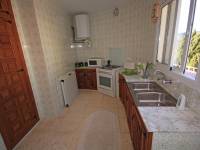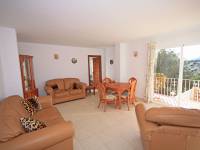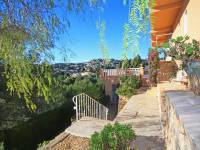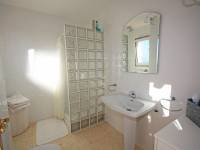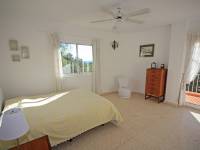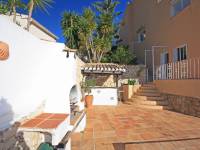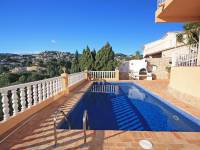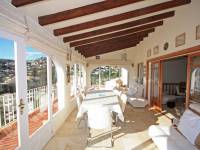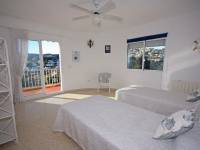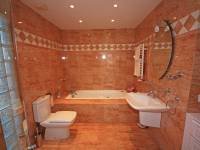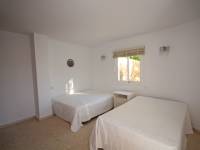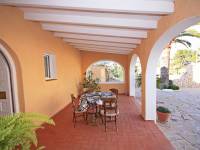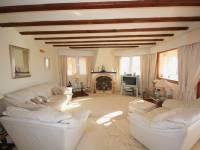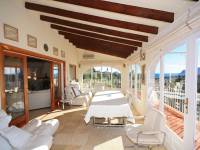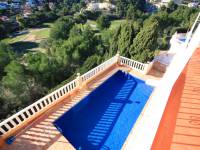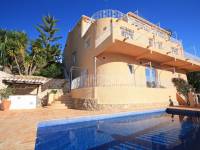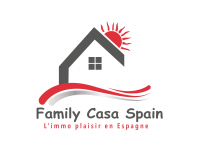a VILLA / HOUSE · Sale
Alicante - Costa Blanca ·
Benissa
· Benissa - Costa
- Bedrooms: 4
- Bathrooms: 4
- Built: 389m2
- Plot: 910m2
- Pool
- Alarm
- Driveway
- Security Lighting
- Sat. TV
- heating fireplace
- Central heating - Gas
- air conditioning reversible
- Ventana Climalit
- Outside kitchen
- internet
- BARBEQUE
- Close to Bars and Restaurants
- Garaje
-

Energy Rating
In process
Detached villa for sale in San Jaime, Benissa Costa. This four bedroom, four bathroom villa has its accommodation on three levels, with a separate apartment to the lower level, situated in an elevated position with spectacular views overlooking the golf course and to the sea and mountains beyond. ACCOMMODATION: Covered entrance naya, spacious lounge with open fireplace, fully-glazed naya, fully-fitted kitchen, cloakroom, master suite with double bedroom and en-suite bathroom. LOWER LEVEL: Two double bedrooms, both with en-suite shower rooms, vast storage rooms, ready for conversion. INDEPENDENT APARTMENT: Separate entrance, lounge, fully-fitted kitchen, double bedroom, separate bathroom. OUTSIDE: Private pool and sun terrace with built-in BBQ, bar, integral garage, driveway, attractive low-maintenance gardens. FULL DETAILS Detached villa for sale in Benissa Costa, San Jaime. This beautifully presented villa is situated in a much sought-after location, overlooking the Ifach Golf Course, with views to the sea, Calpe's Ifach Rock and the Sierra Bernia Mountains beyond. This imposing villa is approached via twin vehicular gates and a pedestrian gate which open onto a paved driveway, sufficient for at least four cars. A three-arched dining naya, with pitched and beamed ceiling, to the front provides access to the main entrance with arched double doors which open into the welcoming hallway. The hallway provides access to a cloakroom and an archway which leads into the particularly bright and spacious lounge, with barrelled and beamed ceiling, open fireplace and sliding wooden, glazed doors which open into the vast fully-glazed naya. Surrounding the naya is a balcony terrace from where you will enjoy fabulous views over the adjoining golf course, as well as to the sea and Calpe’s Ifach Rock. An obscure laundry area can also be accessed from the terrace. A door from the lounge leads into the fully-fitted kitchen, with gas hob, electric oven with extractor canopy above, double stainless-steel bowls, fridge-freezer, dishwasher, large pantry and breakfast bar. A door from the kitchen provides direct access to the integral garage. A separate door from the lounge leads into the impressive master suite, with full-width built-in wardrobes, sliding patio doors which open onto a private balcony terrace – again offering wonderful sea and golf course views - and en-suite bathroom with attractive glass briquettes, jacuzzi bath, corner shower cubicle and basin with illuminated mirror above. Also from the lounge, stairs lead down to a lower hallway which accesses: double bedroom 2 with walk-in wardrobes, en-suite shower room with walk-in shower, attractive glass bricks and patio doors which open onto a private balcony terrace; and double bedroom 3, again with built-in wardrobes and an identical en-suite shower room. There is also a door which opens into an extensive underbuild area, with dividing wall, which would easily convert into additional accommodation. From the front terrace, steps lead down to the private pool and surrounding balustraded sunbathing terrace. Surrounding the steps and pool terrace there are gravelled and planted beds, comprising many Mediterranean species, including succulents, yuccas, firs, bougainvillea and palms. Adjacent to the pool is an attractive bar area and built-in BBQ from where you can enjoy the views of the golf course and watch the amazing sun sets over the Sierra Bernia mountains beyond. From the sun terrace, a few steps lead to a glazed door which opens into an independent guest apartment, comprising: hallway, fully-fitted kitchen, spacious lounge and dining room, bathroom and a separate double bedroom with twin built-in wardrobes. From the lounge, patio doors open onto a private balcony terrace which overlooks the pool. This large, beautifully presented villa is situated in a desirable location with breathtaking views of the surrounding valley, mountains, sea and golf course and would make a fine family home, home and income opportunity, or a very lucrative rental investment.
Currency exchange
- Pounds: 513.292 GBP
- Russian ruble: 0 RUB
- Swiss franc: 580.316 CHF
- Chinese yuan: 4.624.483 CNY
- Dollar: 638.647 USD
- Swedish krona: 6.992.568 SEK
- The Norwegian crown: 7.053.118 NOK
- January 0 €
- February 0 €
- March 0 €
- April 0 €
- May 0 €
- June 0 €
- July 0 €
- August 0 €
- September 0 €
- October 0 €
- November 0 €
- December 0 €
 17º
17º






